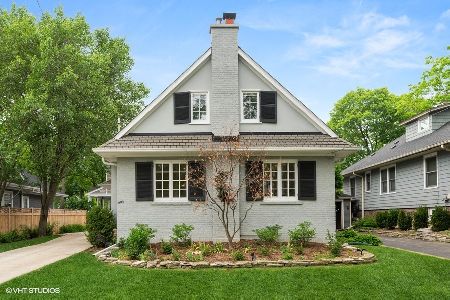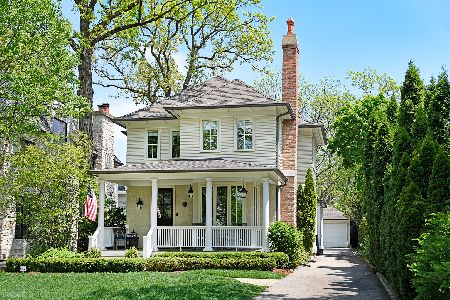903 Spruce Street, Winnetka, Illinois 60093
$775,000
|
Sold
|
|
| Status: | Closed |
| Sqft: | 0 |
| Cost/Sqft: | — |
| Beds: | 3 |
| Baths: | 4 |
| Year Built: | 1917 |
| Property Taxes: | $16,318 |
| Days On Market: | 2323 |
| Lot Size: | 0,11 |
Description
Bright, stylized 2014 solid brick renovation in ideal Crow Island location in the heart of town! Charming home welcomes you into this bright, open floor plan with classic living room with fireplace next to office, DR w/ built-in buffet & butler pantry,, family room & eat-in kitchen. Many updates: windows, roof, HVAC, hot water, hardwood floors, lighting, stunning kitchen, master bath & more. Spacious master suite with luxe bath and amazing walk in dressing room/ closet room plus 2 addt'l BRs on 2nd. Lower level rec room, bonus room is used as 4th BR. Attached garage with good storage. Private back yard with patio Professional landscaping front and back accents this lovely home perfectly. Walk to town, train, K-8 schools and parks! Sweet perfection!
Property Specifics
| Single Family | |
| — | |
| Prairie | |
| 1917 | |
| Full | |
| — | |
| No | |
| 0.11 |
| Cook | |
| — | |
| — / Not Applicable | |
| None | |
| Lake Michigan,Public | |
| Public Sewer | |
| 10504587 | |
| 05202010080000 |
Nearby Schools
| NAME: | DISTRICT: | DISTANCE: | |
|---|---|---|---|
|
Grade School
Crow Island Elementary School |
36 | — | |
|
Middle School
Carleton W Washburne School |
36 | Not in DB | |
|
High School
New Trier Twp H.s. Northfield/wi |
203 | Not in DB | |
|
Alternate Elementary School
The Skokie School |
— | Not in DB | |
Property History
| DATE: | EVENT: | PRICE: | SOURCE: |
|---|---|---|---|
| 23 May, 2014 | Sold | $725,000 | MRED MLS |
| 14 Apr, 2014 | Under contract | $750,000 | MRED MLS |
| 24 Mar, 2014 | Listed for sale | $750,000 | MRED MLS |
| 18 Oct, 2019 | Sold | $775,000 | MRED MLS |
| 16 Sep, 2019 | Under contract | $799,000 | MRED MLS |
| 9 Sep, 2019 | Listed for sale | $799,000 | MRED MLS |
| 20 Aug, 2021 | Sold | $830,000 | MRED MLS |
| 10 Jun, 2021 | Under contract | $819,000 | MRED MLS |
| 9 Jun, 2021 | Listed for sale | $819,000 | MRED MLS |
Room Specifics
Total Bedrooms: 4
Bedrooms Above Ground: 3
Bedrooms Below Ground: 1
Dimensions: —
Floor Type: Hardwood
Dimensions: —
Floor Type: Hardwood
Dimensions: —
Floor Type: Carpet
Full Bathrooms: 4
Bathroom Amenities: Whirlpool,Separate Shower,Steam Shower,Double Sink
Bathroom in Basement: 1
Rooms: Sitting Room,Study,Recreation Room,Storage,Foyer,Walk In Closet
Basement Description: Finished
Other Specifics
| 1 | |
| Brick/Mortar | |
| Concrete | |
| Deck, Brick Paver Patio, Storms/Screens | |
| — | |
| 55 X 91 | |
| — | |
| Full | |
| Vaulted/Cathedral Ceilings, Skylight(s), Hardwood Floors | |
| Double Oven, Range, Microwave, Dishwasher, Refrigerator, High End Refrigerator, Washer, Dryer, Disposal, Stainless Steel Appliance(s), Wine Refrigerator | |
| Not in DB | |
| Sidewalks, Street Lights, Street Paved | |
| — | |
| — | |
| Attached Fireplace Doors/Screen, Gas Log, Gas Starter |
Tax History
| Year | Property Taxes |
|---|---|
| 2014 | $10,675 |
| 2019 | $16,318 |
| 2021 | $13,020 |
Contact Agent
Nearby Similar Homes
Nearby Sold Comparables
Contact Agent
Listing Provided By
Compass










