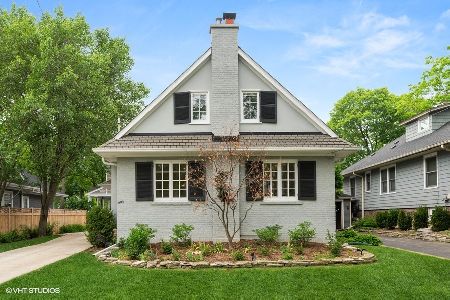903 Spruce Street, Winnetka, Illinois 60093
$725,000
|
Sold
|
|
| Status: | Closed |
| Sqft: | 0 |
| Cost/Sqft: | — |
| Beds: | 3 |
| Baths: | 4 |
| Year Built: | 1917 |
| Property Taxes: | $10,675 |
| Days On Market: | 4318 |
| Lot Size: | 0,11 |
Description
Combine in-town convenience, older home charm & newer home updates right here -- features classic formal LR w/fpl & adj sunny Library; sep formal DR w/orig blt-in buffet; stunning island kit w/granite counters & SS appls; lg MBR ste w/spa BA & huge WIC/dressing rm; 1st flr FR; updated BAs thruout; 2nd flr fam BRs & study nook; fab new fin LL w/huge rec rm, BR, 1/2 BA; att gar; & supreme location in the heart of town!
Property Specifics
| Single Family | |
| — | |
| Prairie | |
| 1917 | |
| Full | |
| CUSTOM | |
| No | |
| 0.11 |
| Cook | |
| — | |
| 0 / Not Applicable | |
| None | |
| Lake Michigan,Public | |
| Public Sewer | |
| 08565615 | |
| 05202010080000 |
Nearby Schools
| NAME: | DISTRICT: | DISTANCE: | |
|---|---|---|---|
|
Grade School
Crow Island Elementary School |
36 | — | |
|
Middle School
Carleton W Washburne School |
36 | Not in DB | |
|
High School
New Trier Twp H.s. Northfield/wi |
203 | Not in DB | |
|
Alternate Elementary School
The Skokie School |
— | Not in DB | |
Property History
| DATE: | EVENT: | PRICE: | SOURCE: |
|---|---|---|---|
| 23 May, 2014 | Sold | $725,000 | MRED MLS |
| 14 Apr, 2014 | Under contract | $750,000 | MRED MLS |
| 24 Mar, 2014 | Listed for sale | $750,000 | MRED MLS |
| 18 Oct, 2019 | Sold | $775,000 | MRED MLS |
| 16 Sep, 2019 | Under contract | $799,000 | MRED MLS |
| 9 Sep, 2019 | Listed for sale | $799,000 | MRED MLS |
| 20 Aug, 2021 | Sold | $830,000 | MRED MLS |
| 10 Jun, 2021 | Under contract | $819,000 | MRED MLS |
| 9 Jun, 2021 | Listed for sale | $819,000 | MRED MLS |
Room Specifics
Total Bedrooms: 4
Bedrooms Above Ground: 3
Bedrooms Below Ground: 1
Dimensions: —
Floor Type: Hardwood
Dimensions: —
Floor Type: Hardwood
Dimensions: —
Floor Type: Carpet
Full Bathrooms: 4
Bathroom Amenities: Whirlpool,Separate Shower,Steam Shower,Double Sink
Bathroom in Basement: 1
Rooms: Foyer,Library,Recreation Room,Study,Walk In Closet,Workshop
Basement Description: Finished
Other Specifics
| 1 | |
| Brick/Mortar | |
| Concrete | |
| Deck, Brick Paver Patio, Storms/Screens | |
| Landscaped | |
| 55 X 91 | |
| — | |
| Full | |
| Vaulted/Cathedral Ceilings, Skylight(s), Hardwood Floors | |
| Double Oven, Range, Microwave, Dishwasher, Refrigerator, High End Refrigerator, Washer, Dryer, Disposal, Stainless Steel Appliance(s), Wine Refrigerator | |
| Not in DB | |
| Sidewalks, Street Lights, Street Paved | |
| — | |
| — | |
| Attached Fireplace Doors/Screen, Gas Log, Gas Starter |
Tax History
| Year | Property Taxes |
|---|---|
| 2014 | $10,675 |
| 2019 | $16,318 |
| 2021 | $13,020 |
Contact Agent
Nearby Similar Homes
Nearby Sold Comparables
Contact Agent
Listing Provided By
RE/MAX Villager









