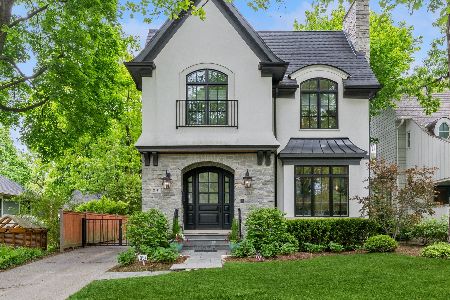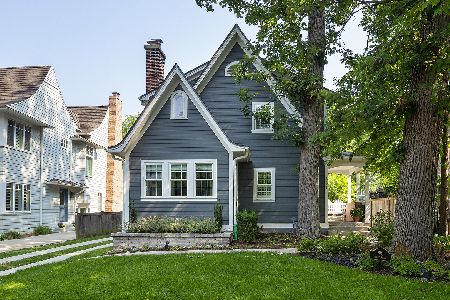891 Spruce Street, Winnetka, Illinois 60093
$1,740,826
|
Sold
|
|
| Status: | Closed |
| Sqft: | 5,000 |
| Cost/Sqft: | $355 |
| Beds: | 5 |
| Baths: | 6 |
| Year Built: | 2018 |
| Property Taxes: | $12,826 |
| Days On Market: | 2512 |
| Lot Size: | 0,19 |
Description
Stunning new construction in a fantastic in town location. This stucco and stone home has it all. The welcoming entry leads you to the formal living room with a fireplace that opens to the dining room. The kitchen and family room are amazing with wide open space that includes high end appliances,large island with sink, and built-in banquette in the breakfast area.The family room has coffered ceilings and a gorgeous fireplace flanked by french doors leading to the patio that offers an outdoor stone fireplace.The 2nd floor has a convenient laundry room, 4 bedrooms including the master suite with a luxurious marble bath with heated floors,soaking tub,large separate shower,and spacious walk in closet.The third floor offers a 5th bedroom and 4th full bath, or a great office or guest suite.The basement has it all-rec room with built-in bar and wine room, exercise room, 6th bedroom and 5th full bath.agent owned/interest
Property Specifics
| Single Family | |
| — | |
| — | |
| 2018 | |
| Full | |
| — | |
| No | |
| 0.19 |
| Cook | |
| — | |
| 0 / Not Applicable | |
| None | |
| Public | |
| Public Sewer | |
| 10296421 | |
| 05202010150000 |
Nearby Schools
| NAME: | DISTRICT: | DISTANCE: | |
|---|---|---|---|
|
Grade School
Crow Island Elementary School |
36 | — | |
|
Middle School
The Skokie School |
36 | Not in DB | |
|
High School
New Trier Twp H.s. Northfield/wi |
203 | Not in DB | |
|
Alternate Junior High School
Carleton W Washburne School |
— | Not in DB | |
Property History
| DATE: | EVENT: | PRICE: | SOURCE: |
|---|---|---|---|
| 21 May, 2019 | Sold | $1,740,826 | MRED MLS |
| 31 Mar, 2019 | Under contract | $1,775,000 | MRED MLS |
| 4 Mar, 2019 | Listed for sale | $1,775,000 | MRED MLS |
| 15 Aug, 2025 | Sold | $2,610,000 | MRED MLS |
| 5 Jun, 2025 | Under contract | $2,595,000 | MRED MLS |
| 2 Jun, 2025 | Listed for sale | $2,595,000 | MRED MLS |
Room Specifics
Total Bedrooms: 6
Bedrooms Above Ground: 5
Bedrooms Below Ground: 1
Dimensions: —
Floor Type: Hardwood
Dimensions: —
Floor Type: Hardwood
Dimensions: —
Floor Type: Hardwood
Dimensions: —
Floor Type: —
Dimensions: —
Floor Type: —
Full Bathrooms: 6
Bathroom Amenities: Double Sink,Soaking Tub
Bathroom in Basement: 1
Rooms: Bedroom 5,Bedroom 6,Breakfast Room,Recreation Room,Exercise Room
Basement Description: Finished
Other Specifics
| 2 | |
| — | |
| — | |
| — | |
| — | |
| 45 X 187 | |
| — | |
| Full | |
| Bar-Wet, Hardwood Floors, Heated Floors, Second Floor Laundry | |
| Range, Microwave, Dishwasher, High End Refrigerator, Washer, Dryer, Disposal, Stainless Steel Appliance(s), Wine Refrigerator, Range Hood | |
| Not in DB | |
| — | |
| — | |
| — | |
| — |
Tax History
| Year | Property Taxes |
|---|---|
| 2019 | $12,826 |
| 2025 | $37,115 |
Contact Agent
Nearby Similar Homes
Nearby Sold Comparables
Contact Agent
Listing Provided By
@properties










