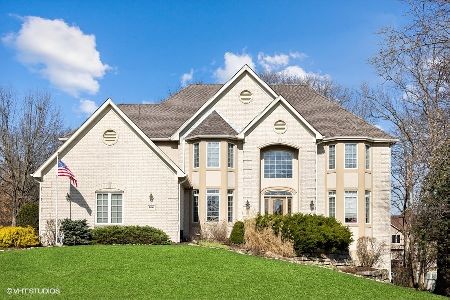9031 Willow Ridge Drive, Willow Springs, Illinois 60480
$800,000
|
Sold
|
|
| Status: | Closed |
| Sqft: | 3,378 |
| Cost/Sqft: | $249 |
| Beds: | 5 |
| Baths: | 5 |
| Year Built: | 1999 |
| Property Taxes: | $14,582 |
| Days On Market: | 1672 |
| Lot Size: | 0,58 |
Description
Magnificent custom built home located in a spectacular Willow Springs neighborhood. Lovingly cared for and impeccably maintained, the home sits on over 1/2 acre of gorgeous landscaped grounds less than 2 miles from the vibrant Burr Ridge Center and I-55. The home offers incredible architectural details including volume ceilings, open concept, intricate mill work and superb finishes. A 2 story entryway that opens to the living room and dining room. Light infused with southern exposure and a dramatic open staircase. First floor powder room, private office suite, and abundantly sized family room with 2 story ceiling and dramatic fireplace. The kitchen is open and inviting with granite countertops, stainless steel appliances, and center island. Great pantry closet and superior 1st floor mudroom with garage and side access door. The 2nd floor offers a romantic primary suite with a sitting room, volume ceilings, enlarged walk-in closet, and laundry facility. Bath offers double vanity, tub and shower. A Jack and Jill bath for bedrooms #2 and #3, and an en-suite with 2 sinks in the bathroom plus separate shower for bedroom #4. A full finished walk-out daylight basement adds value and beauty to this special home. Large rec room with fireplace, a second office plus a 5th bedroom and full bath, and good storage. Outside offers a large deck and comfortable seating area. Side load garage. Perfect for today's lifestyle. Pleasentdale Elementary and Middle School and LT High School. Above grade square footage is 3378 sq. ft, plus an additional 1200 sq, ft in the daylight/walkout lower level
Property Specifics
| Single Family | |
| — | |
| — | |
| 1999 | |
| — | |
| — | |
| No | |
| 0.58 |
| Cook | |
| — | |
| 75 / Annual | |
| — | |
| — | |
| — | |
| 11157078 | |
| 23061030070000 |
Nearby Schools
| NAME: | DISTRICT: | DISTANCE: | |
|---|---|---|---|
|
Grade School
Pleasantdale Elementary School |
107 | — | |
|
Middle School
Pleasantdale Middle School |
107 | Not in DB | |
|
High School
Lyons Twp High School |
204 | Not in DB | |
Property History
| DATE: | EVENT: | PRICE: | SOURCE: |
|---|---|---|---|
| 31 Mar, 2022 | Sold | $800,000 | MRED MLS |
| 5 Oct, 2021 | Under contract | $839,900 | MRED MLS |
| 15 Jul, 2021 | Listed for sale | $839,900 | MRED MLS |
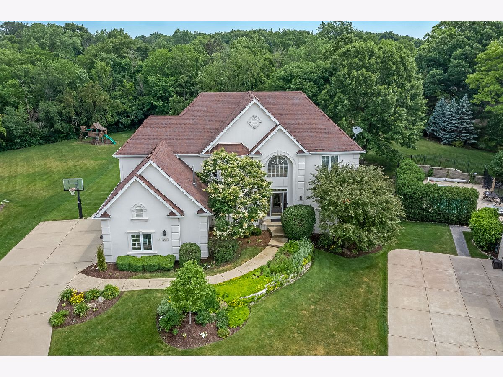
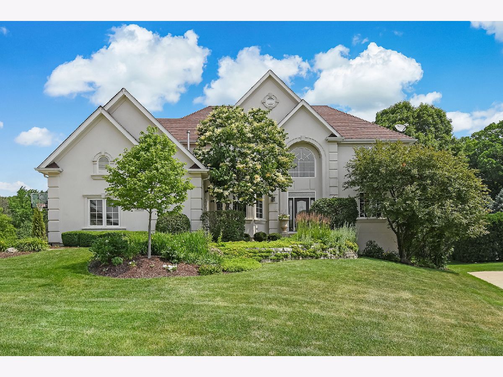
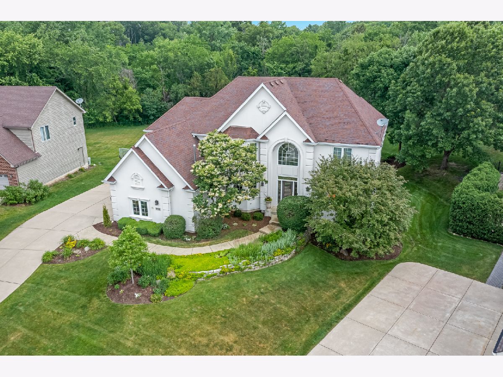
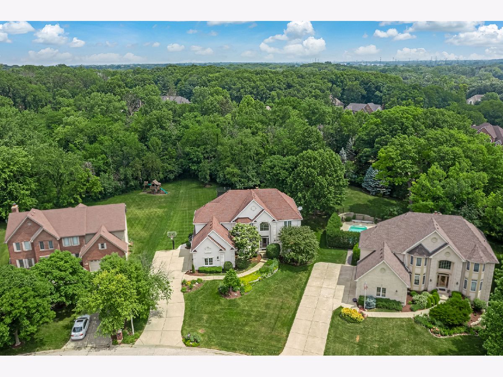
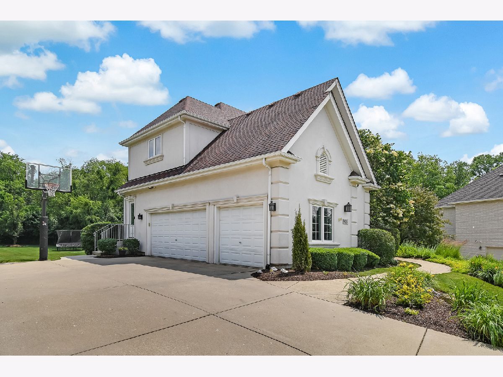
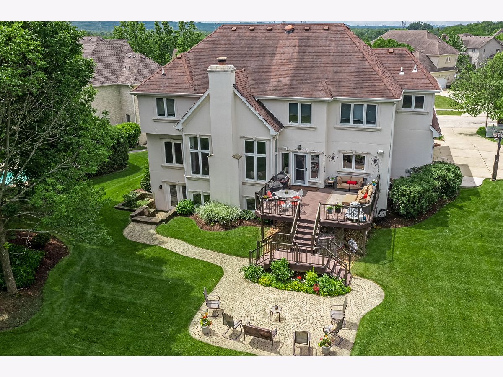
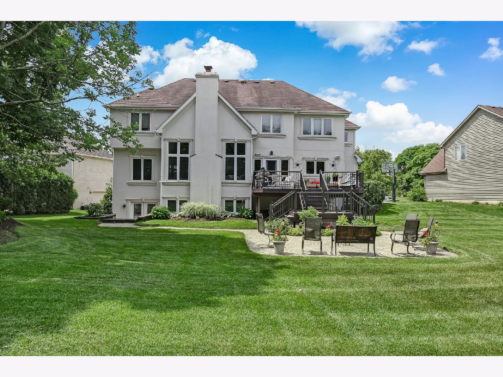
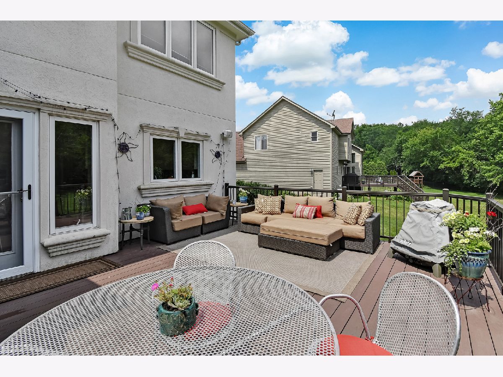
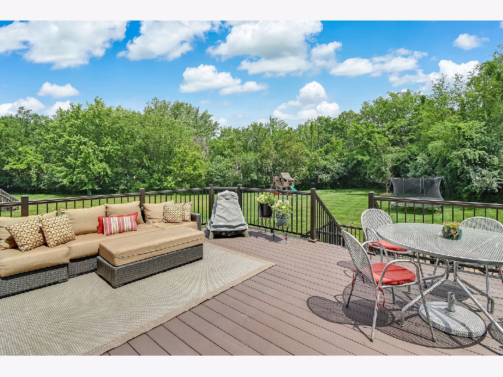
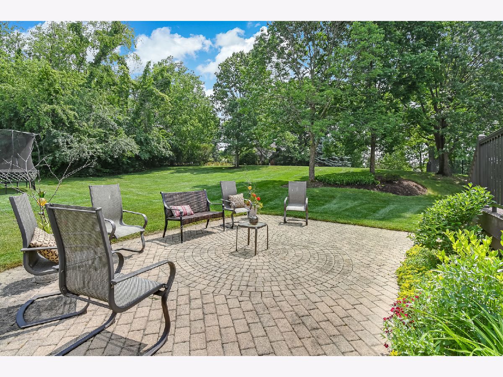
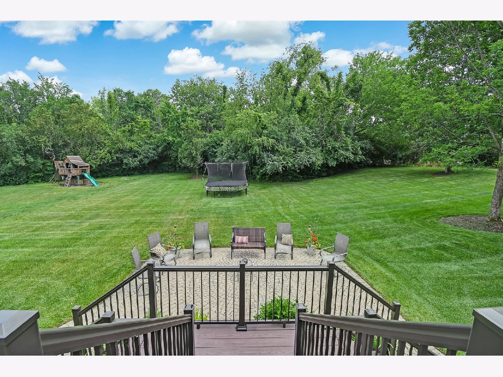
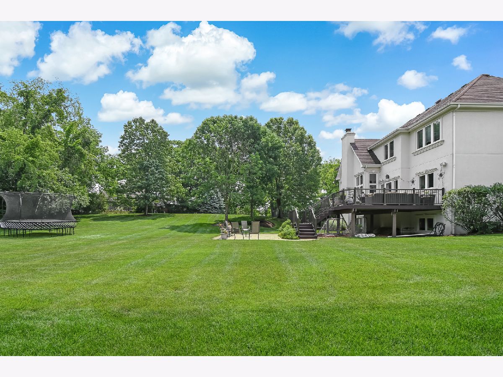
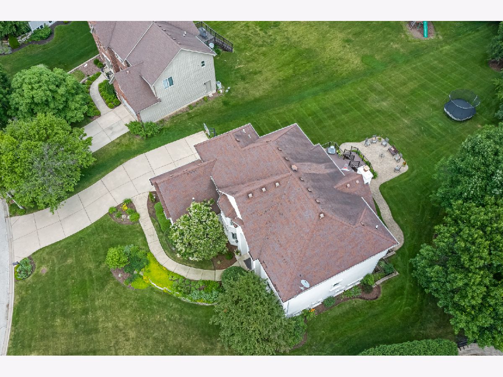
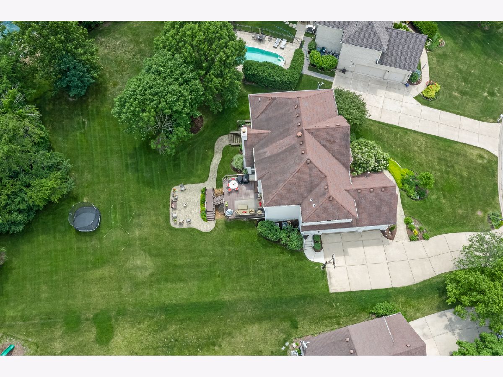
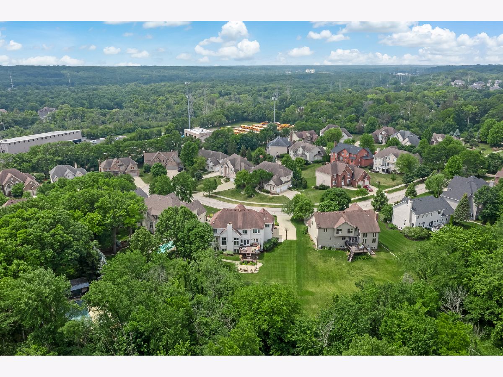
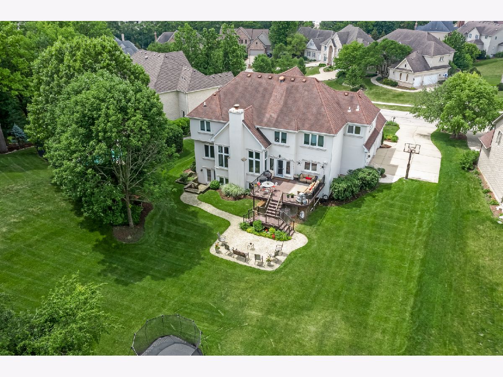
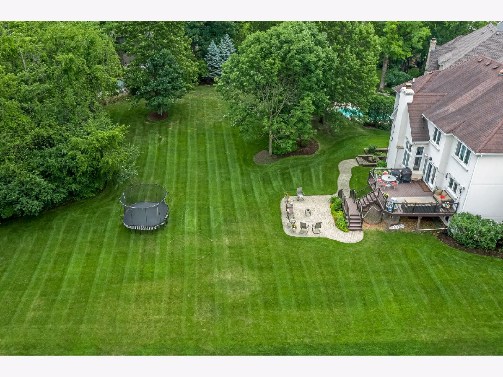
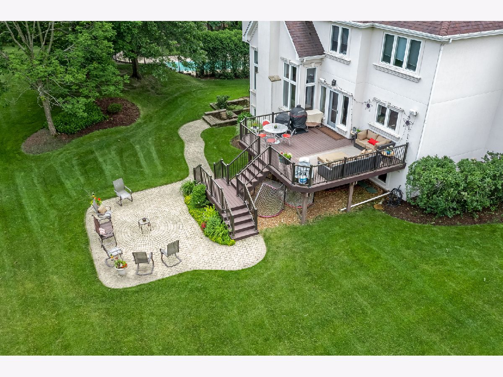
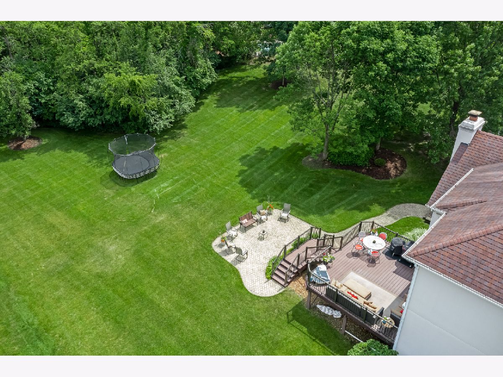
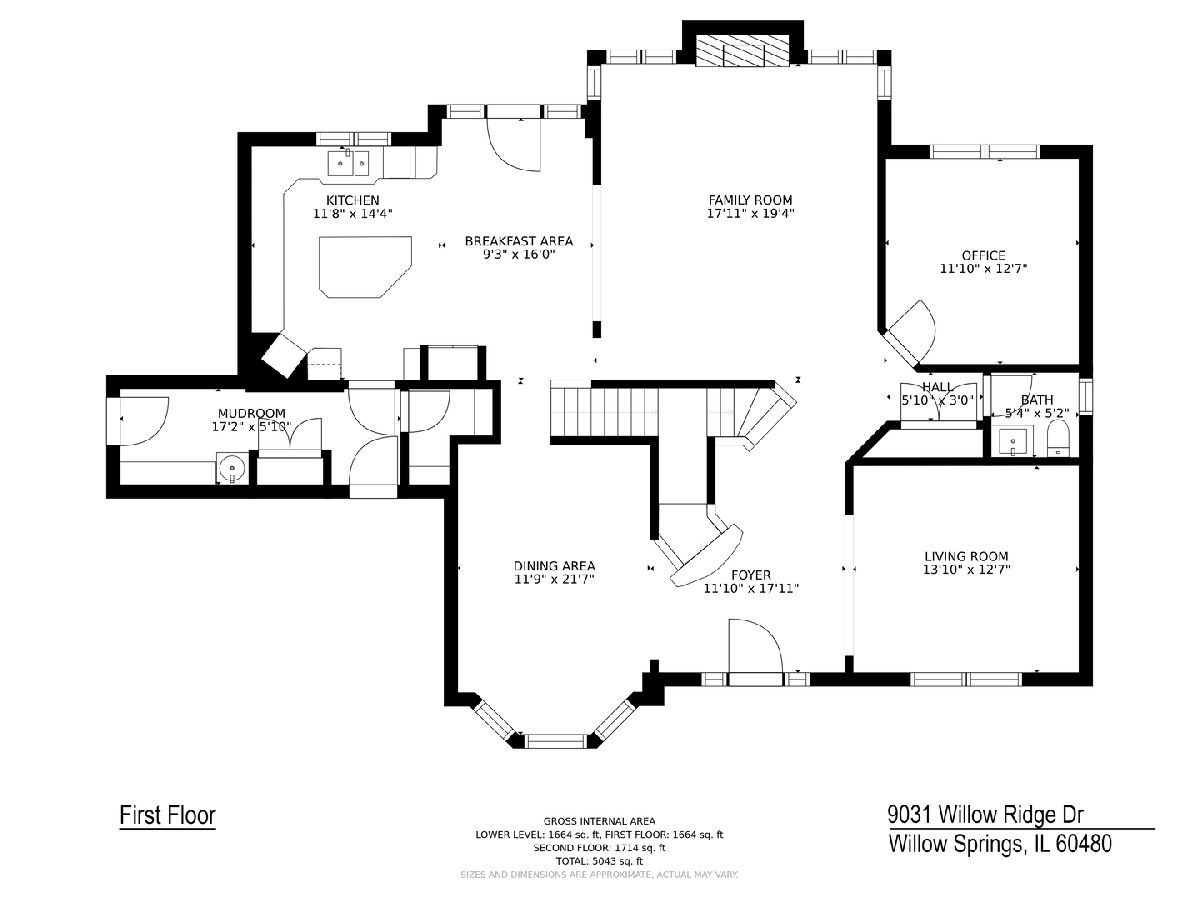
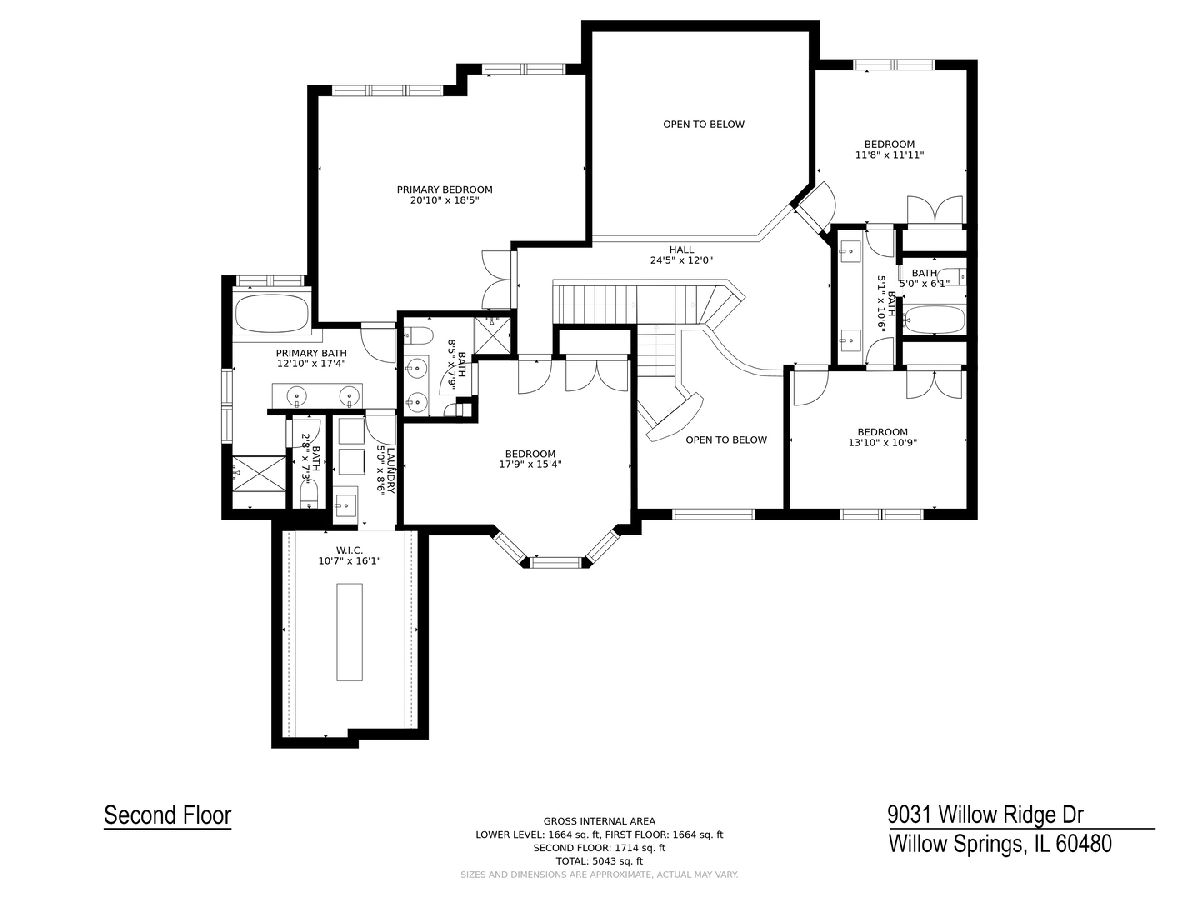
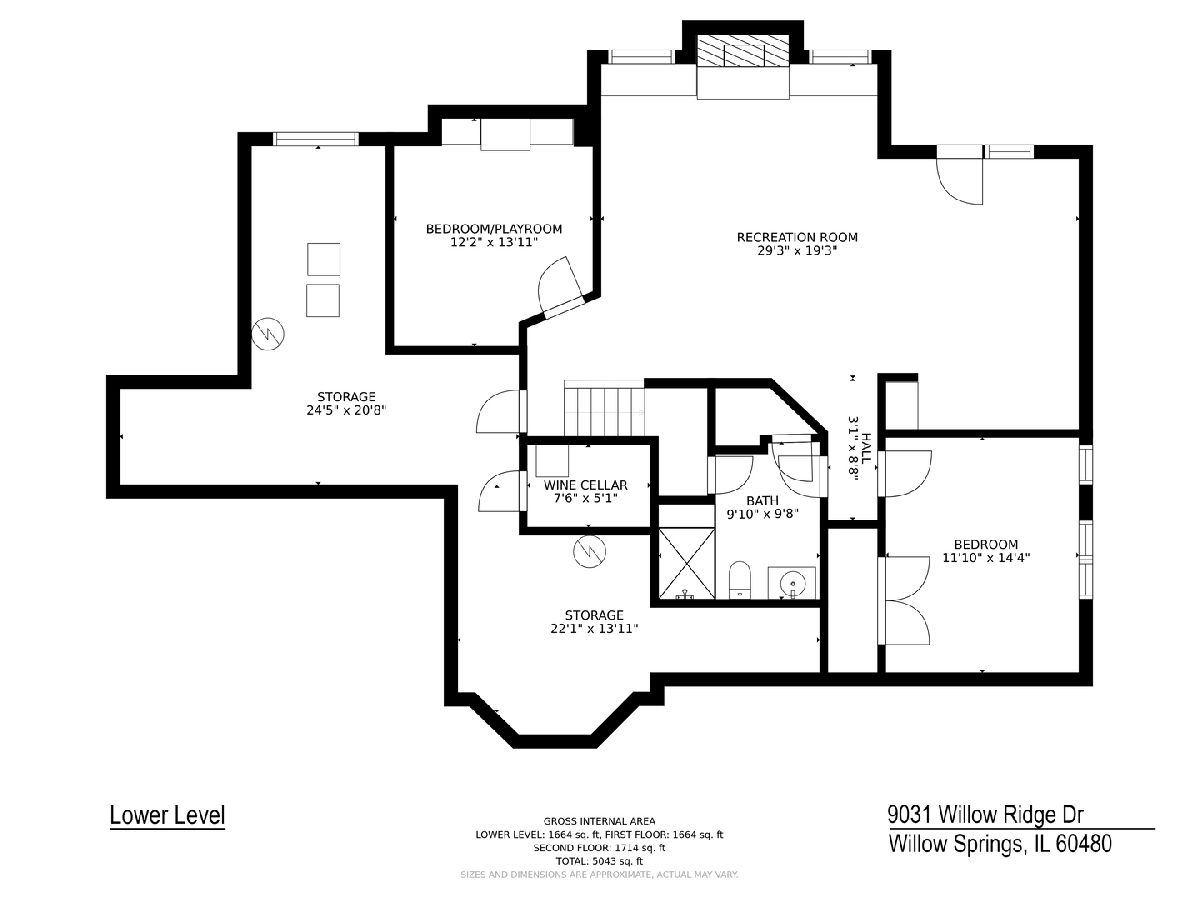
Room Specifics
Total Bedrooms: 5
Bedrooms Above Ground: 5
Bedrooms Below Ground: 0
Dimensions: —
Floor Type: —
Dimensions: —
Floor Type: —
Dimensions: —
Floor Type: —
Dimensions: —
Floor Type: —
Full Bathrooms: 5
Bathroom Amenities: Whirlpool,Separate Shower,Steam Shower,Double Sink
Bathroom in Basement: 1
Rooms: —
Basement Description: Finished,Walk-Up Access
Other Specifics
| 3 | |
| — | |
| Concrete | |
| — | |
| — | |
| 71 X 209 X 52X 59 X 73 X 2 | |
| — | |
| — | |
| — | |
| — | |
| Not in DB | |
| — | |
| — | |
| — | |
| — |
Tax History
| Year | Property Taxes |
|---|---|
| 2022 | $14,582 |
Contact Agent
Nearby Similar Homes
Nearby Sold Comparables
Contact Agent
Listing Provided By
Compass



