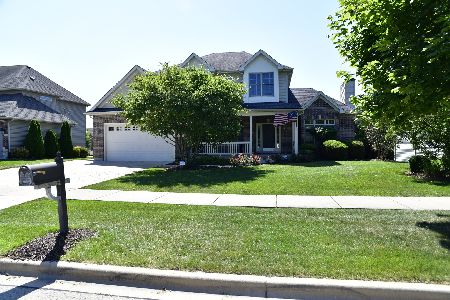904 Heartland Drive, Yorkville, Illinois 60560
$260,000
|
Sold
|
|
| Status: | Closed |
| Sqft: | 3,250 |
| Cost/Sqft: | $81 |
| Beds: | 5 |
| Baths: | 3 |
| Year Built: | 2002 |
| Property Taxes: | $8,539 |
| Days On Market: | 6139 |
| Lot Size: | 0,00 |
Description
Corporate owned. Stunning executive home. Gourmet kitchen ,granite countertops,hardwood floors, large island, & lots of cabinets.1st floor den/5th bedroom.3 car garage.Dramatic two story family room, Oversized master suite & bath. Neighborhood amenities include pool & bike trails.
Property Specifics
| Single Family | |
| — | |
| — | |
| 2002 | |
| Full,English | |
| — | |
| No | |
| — |
| Kendall | |
| — | |
| 500 / Annual | |
| Pool,Other | |
| Public | |
| Public Sewer | |
| 07182365 | |
| 0228426016 |
Property History
| DATE: | EVENT: | PRICE: | SOURCE: |
|---|---|---|---|
| 26 Aug, 2009 | Sold | $260,000 | MRED MLS |
| 13 Jul, 2009 | Under contract | $263,900 | MRED MLS |
| — | Last price change | $284,900 | MRED MLS |
| 7 Apr, 2009 | Listed for sale | $292,000 | MRED MLS |
| 26 Oct, 2011 | Sold | $293,000 | MRED MLS |
| 14 Sep, 2011 | Under contract | $309,900 | MRED MLS |
| 28 Aug, 2011 | Listed for sale | $309,900 | MRED MLS |
Room Specifics
Total Bedrooms: 5
Bedrooms Above Ground: 5
Bedrooms Below Ground: 0
Dimensions: —
Floor Type: Carpet
Dimensions: —
Floor Type: Carpet
Dimensions: —
Floor Type: Carpet
Dimensions: —
Floor Type: —
Full Bathrooms: 3
Bathroom Amenities: Separate Shower,Double Sink
Bathroom in Basement: 0
Rooms: Bedroom 5,Den,Utility Room-1st Floor
Basement Description: Unfinished
Other Specifics
| 3 | |
| — | |
| — | |
| — | |
| — | |
| 80 X 130 X 80X126 | |
| — | |
| Full | |
| Vaulted/Cathedral Ceilings, First Floor Bedroom | |
| — | |
| Not in DB | |
| Pool | |
| — | |
| — | |
| Wood Burning, Gas Starter |
Tax History
| Year | Property Taxes |
|---|---|
| 2009 | $8,539 |
| 2011 | $9,206 |
Contact Agent
Nearby Similar Homes
Nearby Sold Comparables
Contact Agent
Listing Provided By
Coldwell Banker The Real Estate Group









