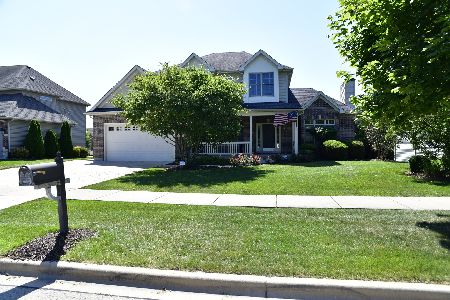904 Heartland Drive, Yorkville, Illinois 60560
$293,000
|
Sold
|
|
| Status: | Closed |
| Sqft: | 3,289 |
| Cost/Sqft: | $94 |
| Beds: | 5 |
| Baths: | 3 |
| Year Built: | 2002 |
| Property Taxes: | $9,206 |
| Days On Market: | 5266 |
| Lot Size: | 0,24 |
Description
OWNERS HAVE ADDED WARMTH & QUALITY TO THIS HOME. FOYER HAS OAK STAIRCASE WITH WROUGHT IRON SPINDLES. FORMAL LIVING & DINING ROOM. KITCHEN IS OPEN & BRIGHT W/GRANITE COUNTERS & STAINLESS APPLIANCES. GLEAMING HARDWOOD FLOORS. FAMILY ROOM HAS FLOOR TO CEILING OAK FIREPLACE. WONDERFUL MASTER SUITE. FIVE BEDROOMS. LOOK-OUT LOWER LEVEL WAITING TO BE FINISHED. ASSOCIATION DUES INCLUDE NEIGHBORHOOD POOL! PERFECT CONDITION!
Property Specifics
| Single Family | |
| — | |
| Traditional | |
| 2002 | |
| Full,English | |
| — | |
| No | |
| 0.24 |
| Kendall | |
| Heartland | |
| 500 / Annual | |
| Insurance,Pool | |
| Public | |
| Public Sewer | |
| 07891166 | |
| 0228426016 |
Nearby Schools
| NAME: | DISTRICT: | DISTANCE: | |
|---|---|---|---|
|
High School
Yorkville High School |
115 | Not in DB | |
Property History
| DATE: | EVENT: | PRICE: | SOURCE: |
|---|---|---|---|
| 26 Aug, 2009 | Sold | $260,000 | MRED MLS |
| 13 Jul, 2009 | Under contract | $263,900 | MRED MLS |
| — | Last price change | $284,900 | MRED MLS |
| 7 Apr, 2009 | Listed for sale | $292,000 | MRED MLS |
| 26 Oct, 2011 | Sold | $293,000 | MRED MLS |
| 14 Sep, 2011 | Under contract | $309,900 | MRED MLS |
| 28 Aug, 2011 | Listed for sale | $309,900 | MRED MLS |
Room Specifics
Total Bedrooms: 5
Bedrooms Above Ground: 5
Bedrooms Below Ground: 0
Dimensions: —
Floor Type: Carpet
Dimensions: —
Floor Type: Carpet
Dimensions: —
Floor Type: Carpet
Dimensions: —
Floor Type: —
Full Bathrooms: 3
Bathroom Amenities: Whirlpool,Separate Shower,Double Sink
Bathroom in Basement: 0
Rooms: Bedroom 5,Breakfast Room
Basement Description: Unfinished,Bathroom Rough-In
Other Specifics
| 3 | |
| Concrete Perimeter | |
| Asphalt | |
| Deck, Storms/Screens | |
| Landscaped | |
| 80 X 130 X 80 X 130 | |
| — | |
| Full | |
| Vaulted/Cathedral Ceilings, Hardwood Floors, First Floor Bedroom, First Floor Laundry | |
| Range, Microwave, Dishwasher, Refrigerator, Washer, Dryer, Disposal, Stainless Steel Appliance(s) | |
| Not in DB | |
| Pool, Sidewalks, Street Lights, Street Paved | |
| — | |
| — | |
| Wood Burning, Gas Starter |
Tax History
| Year | Property Taxes |
|---|---|
| 2009 | $8,539 |
| 2011 | $9,206 |
Contact Agent
Nearby Similar Homes
Nearby Sold Comparables
Contact Agent
Listing Provided By
Kettley & Co. Inc.









