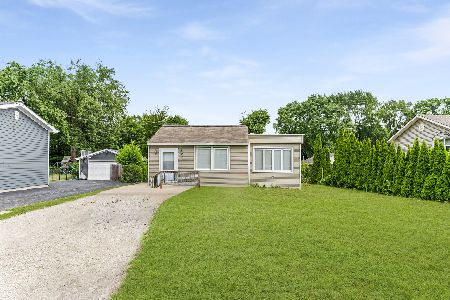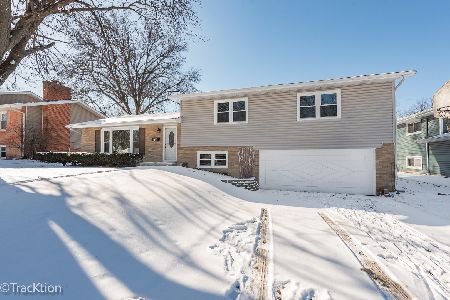904 Maryknoll Circle, Glen Ellyn, Illinois 60137
$715,000
|
Sold
|
|
| Status: | Closed |
| Sqft: | 3,471 |
| Cost/Sqft: | $213 |
| Beds: | 4 |
| Baths: | 3 |
| Year Built: | 1985 |
| Property Taxes: | $14,361 |
| Days On Market: | 3763 |
| Lot Size: | 0,36 |
Description
Live ON Prestigious Lake Maryknoll!! This Stately All-Brick Home W/3 Car Garage is The One You've Been Waiting For!! Totally Updated Throughout W/High End Finishes. Two Story Foyer W/Winding Staircase! Gleaming Hardwood Floors Throughout! Enjoy Lake Views From the Unbelievable Upscale Gourmet Kitchen W/Massive 6'x7' Granite Island! Custom Hickory Cabs W/Viking Range,Grill & Griddle & Hood! SubZero Refrigerator. Spacious Family Room Boasts Custom Cherry Fireplace W/Maple Inlays & Granite Surround. Double French Doors Open to First Floor Office W/Custom Cherry Cabinets W/Insert Doors,Built-In Bookcases & Recessed Lighting. Loads of Crown Molding. Large Formal Living & Dining Room Perfect for Entertaining! Master Bedroom Suite W/Tray Ceiling Has Private Sitting Room & Exquisite Master Bath W/Top of the Line Kohler Fixtures W/Walk-In Shower & Whirlpool Tub! All The Bells & Whistles.Newer High Efficiency Mechanicals & Roof!Professionally Landscaped Yard W/Composite Deck W/Paver&Stone Patio.
Property Specifics
| Single Family | |
| — | |
| Colonial | |
| 1985 | |
| Full | |
| — | |
| Yes | |
| 0.36 |
| Du Page | |
| Maryknoll | |
| 420 / Annual | |
| Other | |
| Lake Michigan | |
| Public Sewer | |
| 09084460 | |
| 0524112033 |
Nearby Schools
| NAME: | DISTRICT: | DISTANCE: | |
|---|---|---|---|
|
Grade School
Park View Elementary School |
89 | — | |
|
Middle School
Glen Crest Middle School |
89 | Not in DB | |
|
High School
Glenbard South High School |
87 | Not in DB | |
Property History
| DATE: | EVENT: | PRICE: | SOURCE: |
|---|---|---|---|
| 15 Apr, 2016 | Sold | $715,000 | MRED MLS |
| 4 Jan, 2016 | Under contract | $739,900 | MRED MLS |
| — | Last price change | $749,900 | MRED MLS |
| 11 Nov, 2015 | Listed for sale | $749,900 | MRED MLS |
Room Specifics
Total Bedrooms: 4
Bedrooms Above Ground: 4
Bedrooms Below Ground: 0
Dimensions: —
Floor Type: Hardwood
Dimensions: —
Floor Type: Hardwood
Dimensions: —
Floor Type: Hardwood
Full Bathrooms: 3
Bathroom Amenities: Whirlpool,Separate Shower,Double Sink
Bathroom in Basement: 0
Rooms: Breakfast Room,Office,Recreation Room,Storage
Basement Description: Finished
Other Specifics
| 3 | |
| Concrete Perimeter | |
| Concrete | |
| Balcony, Deck, Patio, Brick Paver Patio, Storms/Screens | |
| — | |
| 131X155X152 | |
| — | |
| Full | |
| Vaulted/Cathedral Ceilings, Hardwood Floors | |
| Range, Microwave, Dishwasher, High End Refrigerator, Washer, Dryer, Stainless Steel Appliance(s) | |
| Not in DB | |
| Street Paved | |
| — | |
| — | |
| Gas Starter |
Tax History
| Year | Property Taxes |
|---|---|
| 2016 | $14,361 |
Contact Agent
Nearby Similar Homes
Nearby Sold Comparables
Contact Agent
Listing Provided By
Baird & Warner










