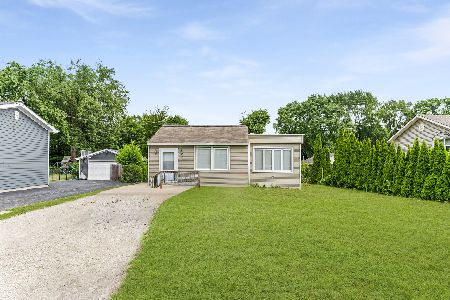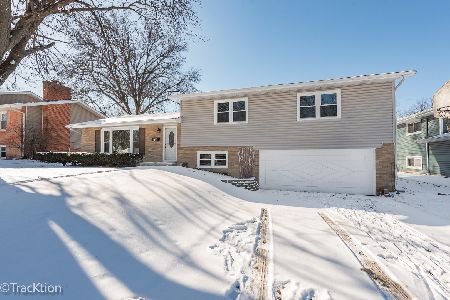906 Maryknoll Circle, Glen Ellyn, Illinois 60137
$812,500
|
Sold
|
|
| Status: | Closed |
| Sqft: | 3,296 |
| Cost/Sqft: | $250 |
| Beds: | 4 |
| Baths: | 3 |
| Year Built: | 1985 |
| Property Taxes: | $15,203 |
| Days On Market: | 1185 |
| Lot Size: | 0,31 |
Description
The classic Tudor exterior look of 906 Maryknoll belies the serene, contemporary feel that will greet you from the moment you cross the threshold of the front entrance. Impeccably maintained, you'll be drawn in when you see the stunning views of a 6+ acre neighborhood park and pond that is surrounded by neighborhood trails and accessible directly from the back yard. To be honest, you'll come to think of the back yard as the front yard as this home was designed to maximize the views of Maryknoll Park from every window on the back side of the home. Espousing a gracious lake home vibe, the first floor of this home is laid out to encourage extended, lazy Sunday brunches and vibrant dinner parties with friends and family from multiple spots whether it be the airy three seasons room, the light filled breakfast room or the large dining room with French doors that directly lead out to the waterside of this home. It gets better if you want to work from home and chuck the commuting life. The finished basement offers two spacious, well thought out built-in desk areas (including a beverage fridge). And...you won't feel like you're sacrificing by working in the basement with a sizeable space for a pit group to curl up on and watch sports, a great movie or follow whatever is happening nationally on the news/business channels on a large flat screen. Built in speakers exist for a surround sound experience. There is truly a spot for everyone here that includes large living and family rooms. Parkview Elementary, Glen Crest Middle School and Glenbard South High School. 2021 taxes are $15,203 with a Senior Exemption. You need to see this home...truly.
Property Specifics
| Single Family | |
| — | |
| — | |
| 1985 | |
| — | |
| — | |
| Yes | |
| 0.31 |
| Du Page | |
| Maryknoll | |
| 681 / Annual | |
| — | |
| — | |
| — | |
| 11674657 | |
| 0524112032 |
Nearby Schools
| NAME: | DISTRICT: | DISTANCE: | |
|---|---|---|---|
|
Grade School
Park View Elementary School |
89 | — | |
|
Middle School
Glen Crest Middle School |
89 | Not in DB | |
|
High School
Glenbard South High School |
87 | Not in DB | |
Property History
| DATE: | EVENT: | PRICE: | SOURCE: |
|---|---|---|---|
| 17 Feb, 2023 | Sold | $812,500 | MRED MLS |
| 20 Dec, 2022 | Under contract | $825,000 | MRED MLS |
| 2 Dec, 2022 | Listed for sale | $825,000 | MRED MLS |















































Room Specifics
Total Bedrooms: 4
Bedrooms Above Ground: 4
Bedrooms Below Ground: 0
Dimensions: —
Floor Type: —
Dimensions: —
Floor Type: —
Dimensions: —
Floor Type: —
Full Bathrooms: 3
Bathroom Amenities: Whirlpool,Separate Shower,Double Sink
Bathroom in Basement: 0
Rooms: —
Basement Description: Partially Finished
Other Specifics
| 2 | |
| — | |
| Concrete | |
| — | |
| — | |
| 100 X 145 X 77 X 156 | |
| — | |
| — | |
| — | |
| — | |
| Not in DB | |
| — | |
| — | |
| — | |
| — |
Tax History
| Year | Property Taxes |
|---|---|
| 2023 | $15,203 |
Contact Agent
Nearby Similar Homes
Nearby Sold Comparables
Contact Agent
Listing Provided By
Keller Williams Premiere Properties









