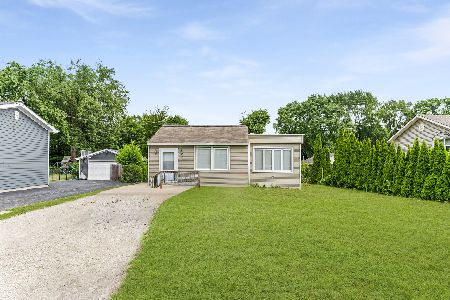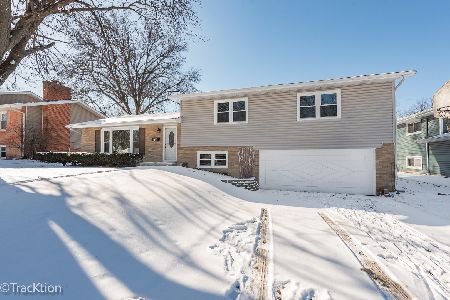910 Maryknoll Circle, Glen Ellyn, Illinois 60137
$680,000
|
Sold
|
|
| Status: | Closed |
| Sqft: | 3,182 |
| Cost/Sqft: | $220 |
| Beds: | 4 |
| Baths: | 4 |
| Year Built: | 1994 |
| Property Taxes: | $12,831 |
| Days On Market: | 3674 |
| Lot Size: | 0,39 |
Description
Over 5000 Square feet of finished living space in this stunning home in a PRIME location in prestigious Maryknoll Estates! Perfect home for entertaining, open kitchen to the family room, beautiful sun room overlooking amazing yard with a brick-paver patio, oversized deck, Koi pond, walking path and on Lake Maryknoll where you can skate & fish! This home features gleaming hardwood floors, amazing dentil-crown molding, open beams in the spacious family room with an unobstructed view of the lake, brick fireplace and built-in cabinets. Huge master bedroom with hdwd flrs, walk-in custom closet, private mstr bath & huge storage room that could be an additional finished space. Finished, walk-out basement (1500 square feet of additional living space) includes a 2nd kit, 5th bdrm/music room,craft room, recr area & ample storage.This home also features 2 zoned HVAC system, all updated; professional landscape lights,alarm system,irrigation system & more!2 Blocks to HealthTrack Fitness! Click Tour
Property Specifics
| Single Family | |
| — | |
| Georgian | |
| 1994 | |
| Full,Walkout | |
| — | |
| Yes | |
| 0.39 |
| Du Page | |
| Maryknoll | |
| 430 / Annual | |
| Insurance,Exterior Maintenance,Lake Rights,Other | |
| Lake Michigan,Public | |
| Public Sewer | |
| 09133752 | |
| 0524112031 |
Nearby Schools
| NAME: | DISTRICT: | DISTANCE: | |
|---|---|---|---|
|
Grade School
Park View Elementary School |
89 | — | |
|
Middle School
Glen Crest Middle School |
89 | Not in DB | |
|
High School
Glenbard South High School |
87 | Not in DB | |
Property History
| DATE: | EVENT: | PRICE: | SOURCE: |
|---|---|---|---|
| 24 May, 2016 | Sold | $680,000 | MRED MLS |
| 30 Mar, 2016 | Under contract | $699,000 | MRED MLS |
| — | Last price change | $725,000 | MRED MLS |
| 8 Feb, 2016 | Listed for sale | $725,000 | MRED MLS |
Room Specifics
Total Bedrooms: 5
Bedrooms Above Ground: 4
Bedrooms Below Ground: 1
Dimensions: —
Floor Type: Carpet
Dimensions: —
Floor Type: Carpet
Dimensions: —
Floor Type: Carpet
Dimensions: —
Floor Type: —
Full Bathrooms: 4
Bathroom Amenities: Separate Shower,Double Sink,Soaking Tub
Bathroom in Basement: 1
Rooms: Kitchen,Bedroom 5,Den,Recreation Room,Sewing Room,Storage,Sun Room
Basement Description: Finished,Exterior Access
Other Specifics
| 3 | |
| Concrete Perimeter | |
| Concrete | |
| Deck, Patio, Brick Paver Patio, Storms/Screens | |
| Corner Lot,Landscaped,Pond(s),Water View | |
| 40X17X21X16X98X164X27X136 | |
| Unfinished | |
| Full | |
| Vaulted/Cathedral Ceilings, Skylight(s), Bar-Dry, Hardwood Floors, In-Law Arrangement, First Floor Laundry | |
| Double Oven, Range, Microwave, Dishwasher, Refrigerator, Washer, Dryer, Disposal, Trash Compactor | |
| Not in DB | |
| Sidewalks, Street Lights, Street Paved | |
| — | |
| — | |
| Wood Burning, Gas Log, Gas Starter |
Tax History
| Year | Property Taxes |
|---|---|
| 2016 | $12,831 |
Contact Agent
Nearby Similar Homes
Nearby Sold Comparables
Contact Agent
Listing Provided By
Keller Williams Premiere Properties










