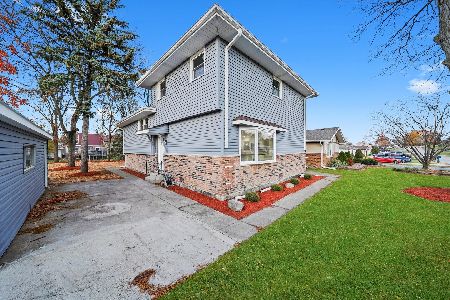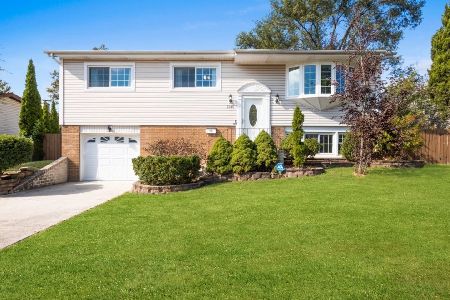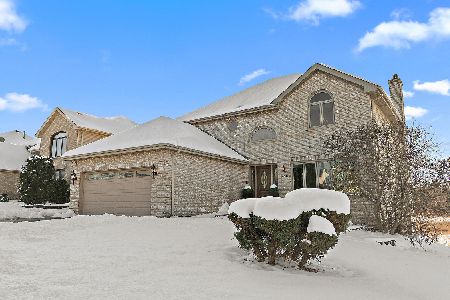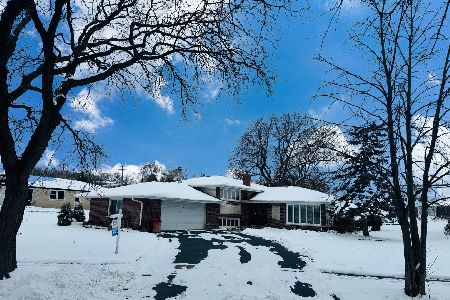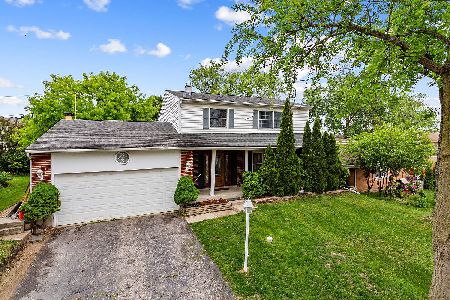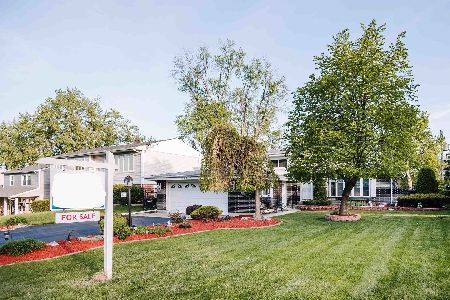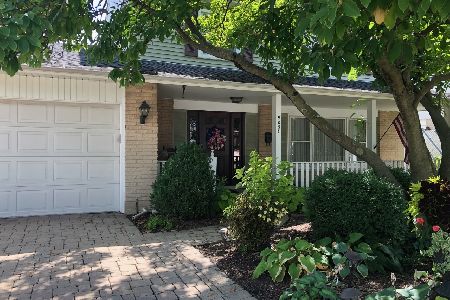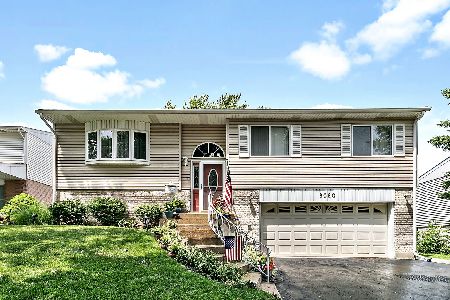9040 Chestnut Drive, Hickory Hills, Illinois 60457
$176,000
|
Sold
|
|
| Status: | Closed |
| Sqft: | 1,800 |
| Cost/Sqft: | $96 |
| Beds: | 4 |
| Baths: | 3 |
| Year Built: | 1969 |
| Property Taxes: | $6,153 |
| Days On Market: | 4912 |
| Lot Size: | 0,15 |
Description
Anderson Windows, Full Front Porch, Tankless water heater, Stone Fireplace, Large Family room that opens onto a customer brick patio.
Property Specifics
| Single Family | |
| — | |
| Colonial | |
| 1969 | |
| Full,Walkout | |
| — | |
| No | |
| 0.15 |
| Cook | |
| — | |
| 0 / Not Applicable | |
| None | |
| Public | |
| Public Sewer | |
| 08131537 | |
| 18344090380000 |
Property History
| DATE: | EVENT: | PRICE: | SOURCE: |
|---|---|---|---|
| 17 Sep, 2013 | Sold | $176,000 | MRED MLS |
| 24 Jun, 2013 | Under contract | $172,000 | MRED MLS |
| — | Last price change | $176,000 | MRED MLS |
| 6 Aug, 2012 | Listed for sale | $170,000 | MRED MLS |
| 5 Aug, 2022 | Sold | $345,000 | MRED MLS |
| 4 Jul, 2022 | Under contract | $365,000 | MRED MLS |
| 1 Jun, 2022 | Listed for sale | $365,000 | MRED MLS |
Room Specifics
Total Bedrooms: 4
Bedrooms Above Ground: 4
Bedrooms Below Ground: 0
Dimensions: —
Floor Type: Carpet
Dimensions: —
Floor Type: Carpet
Dimensions: —
Floor Type: Carpet
Full Bathrooms: 3
Bathroom Amenities: —
Bathroom in Basement: 0
Rooms: No additional rooms
Basement Description: Finished
Other Specifics
| 2 | |
| — | |
| — | |
| — | |
| — | |
| 60X125 | |
| — | |
| Full | |
| — | |
| Range, Dishwasher, Refrigerator | |
| Not in DB | |
| — | |
| — | |
| — | |
| — |
Tax History
| Year | Property Taxes |
|---|---|
| 2013 | $6,153 |
| 2022 | $7,610 |
Contact Agent
Nearby Similar Homes
Nearby Sold Comparables
Contact Agent
Listing Provided By
Coldwell Banker Residential

