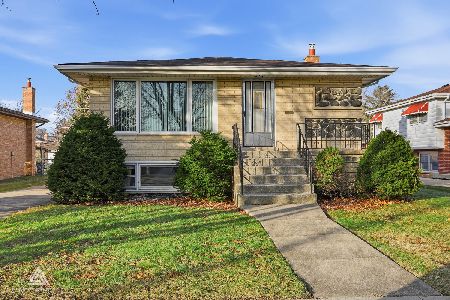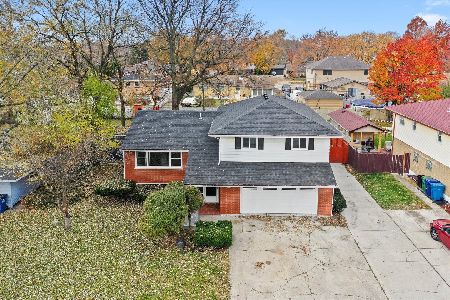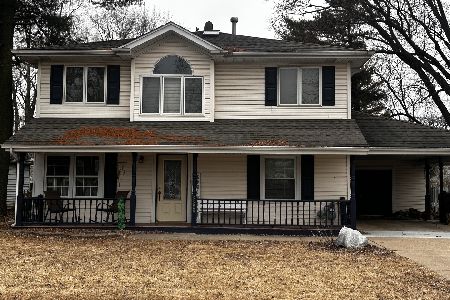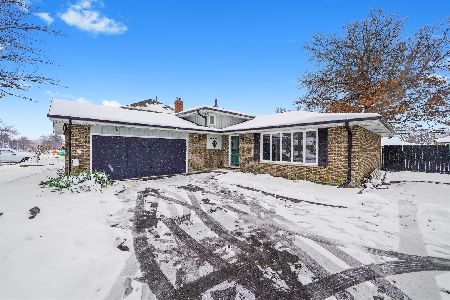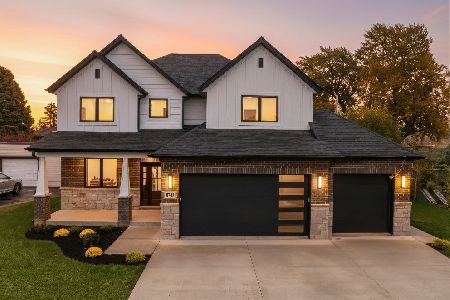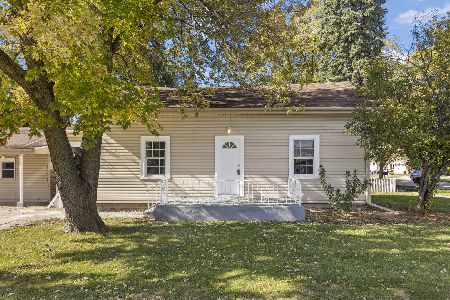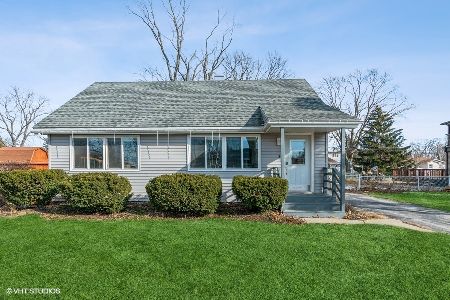9042 Austin Avenue, Oak Lawn, Illinois 60453
$249,000
|
Sold
|
|
| Status: | Closed |
| Sqft: | 2,700 |
| Cost/Sqft: | $96 |
| Beds: | 3 |
| Baths: | 4 |
| Year Built: | 1958 |
| Property Taxes: | $6,193 |
| Days On Market: | 3788 |
| Lot Size: | 0,21 |
Description
ALL REASONABLE OFFERS WILL BE LOOKED AT...Last deal fell through. Professional Contractor's Home with open floor plan and a dream kitchen; Stainless steel appliances with double convection oven, custom cherry wood cabinets with pull out drawers, granite countertops/island with cooktop & pot filler, dishwasher, walk-in pantry, recessed lighting and the list goes on. Main level has dining room, living room and family room, (2) high-end baths (1) with a whirl-pool tub; hardwood flooring and custom window treatments. Bedrooms are on the 2nd Floor and Master BDR was 2 changed into 1. Upstairs also has an extra room which could be an office, play room or small BR, 3rd Bath upstairs. The finished basement has a Dry Bar, bedroom and a 1/2 bath in the basement totaling 3 1/2 baths in this home. The basement could be used for related living or just a great space to hang out. Beautiful yard with concrete patio and walk-out wood deck. Garage was custom built in 2004 and is 33X24 with 9 ft. door
Property Specifics
| Single Family | |
| — | |
| — | |
| 1958 | |
| Full | |
| — | |
| No | |
| 0.21 |
| Cook | |
| — | |
| 0 / Not Applicable | |
| None | |
| Lake Michigan,Public | |
| Public Sewer | |
| 09028977 | |
| 24051070430000 |
Nearby Schools
| NAME: | DISTRICT: | DISTANCE: | |
|---|---|---|---|
|
Grade School
Harnew Elementary School |
122 | — | |
|
Middle School
Simmons Middle School |
122 | Not in DB | |
|
High School
Oak Lawn Comm High School |
229 | Not in DB | |
Property History
| DATE: | EVENT: | PRICE: | SOURCE: |
|---|---|---|---|
| 18 Apr, 2016 | Sold | $249,000 | MRED MLS |
| 8 Mar, 2016 | Under contract | $259,000 | MRED MLS |
| — | Last price change | $269,000 | MRED MLS |
| 2 Sep, 2015 | Listed for sale | $290,000 | MRED MLS |
Room Specifics
Total Bedrooms: 4
Bedrooms Above Ground: 3
Bedrooms Below Ground: 1
Dimensions: —
Floor Type: Carpet
Dimensions: —
Floor Type: Carpet
Dimensions: —
Floor Type: Carpet
Full Bathrooms: 4
Bathroom Amenities: Whirlpool
Bathroom in Basement: 1
Rooms: Recreation Room,Utility Room-Lower Level,Walk In Closet,Other Room
Basement Description: Finished
Other Specifics
| 4 | |
| — | |
| Concrete | |
| Deck, Patio, Storms/Screens | |
| Corner Lot,Fenced Yard,Landscaped | |
| 73 X 130 | |
| Unfinished | |
| None | |
| Bar-Dry, Hardwood Floors, In-Law Arrangement, First Floor Full Bath | |
| Range, Microwave, Dishwasher, Refrigerator, Washer, Dryer, Stainless Steel Appliance(s) | |
| Not in DB | |
| Sidewalks, Street Lights, Street Paved | |
| — | |
| — | |
| — |
Tax History
| Year | Property Taxes |
|---|---|
| 2016 | $6,193 |
Contact Agent
Nearby Similar Homes
Nearby Sold Comparables
Contact Agent
Listing Provided By
Berkshire Hathaway HomeServices KoenigRubloff

