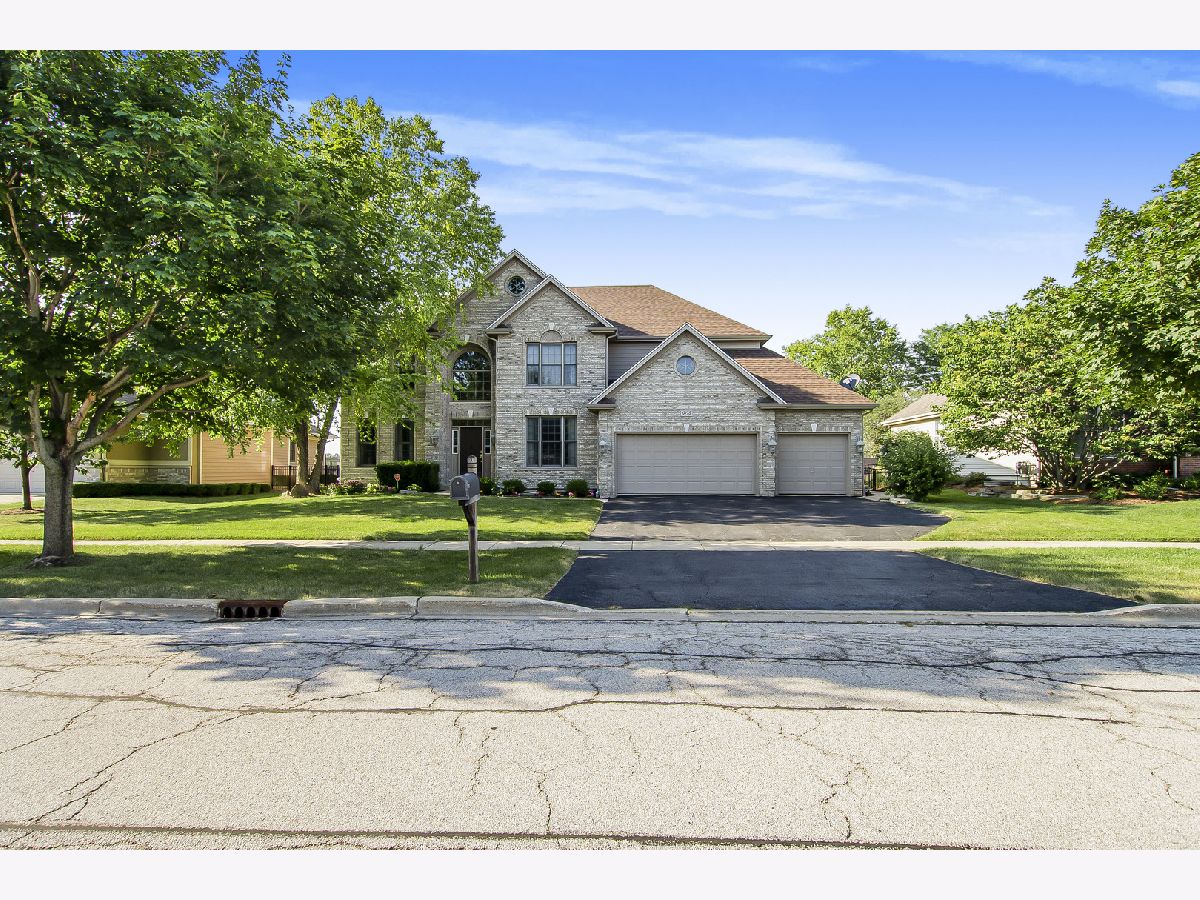905 Academy Lane, West Chicago, Illinois 60185
$572,500
|
Sold
|
|
| Status: | Closed |
| Sqft: | 3,312 |
| Cost/Sqft: | $175 |
| Beds: | 4 |
| Baths: | 5 |
| Year Built: | 2004 |
| Property Taxes: | $15,165 |
| Days On Market: | 1291 |
| Lot Size: | 0,29 |
Description
Your dream home is waiting for you! This amazing home features 4 spacious bedrooms including 2 master suites and 4.5 bathrooms. The open kitchen and 2 story living room are perfect for entertaining with new SS appliances, double ovens, granite counters, and island. On the main level you will also find the formal dining room, office, first floor laundry room, half bath, formal living room, and butler's space with wine fridge. Downstairs you will find tons of room for fun with new flooring, bar, one full bathroom, and potential for a second kitchen with hook ups for a stove and fridge. The spacious backyard with high end iron fencing has a beautiful stamped concrete patio, sprinkler system, and fire pit. This all comes in an amazing neighborhood located across from Wheaton Academy and in a great school district. Recent updates include 2018- water heater, sump pump, roof, refrigerator, dishwasher, microwave 2019- garage opener and springs. Additional upgrades include epoxy coated flooring in the 3 car garage, air purification system, and central vacuum.
Property Specifics
| Single Family | |
| — | |
| — | |
| 2004 | |
| — | |
| — | |
| No | |
| 0.29 |
| Du Page | |
| Prince Crossing Farm | |
| 85 / Annual | |
| — | |
| — | |
| — | |
| 11464076 | |
| 0403215080 |
Nearby Schools
| NAME: | DISTRICT: | DISTANCE: | |
|---|---|---|---|
|
Grade School
Evergreen Elementary School |
25 | — | |
|
Middle School
Benjamin Middle School |
25 | Not in DB | |
|
High School
Community High School |
94 | Not in DB | |
Property History
| DATE: | EVENT: | PRICE: | SOURCE: |
|---|---|---|---|
| 21 Sep, 2022 | Sold | $572,500 | MRED MLS |
| 21 Jul, 2022 | Under contract | $580,000 | MRED MLS |
| 14 Jul, 2022 | Listed for sale | $580,000 | MRED MLS |






























































Room Specifics
Total Bedrooms: 4
Bedrooms Above Ground: 4
Bedrooms Below Ground: 0
Dimensions: —
Floor Type: —
Dimensions: —
Floor Type: —
Dimensions: —
Floor Type: —
Full Bathrooms: 5
Bathroom Amenities: Whirlpool,Separate Shower,Double Sink,Soaking Tub
Bathroom in Basement: 1
Rooms: —
Basement Description: Finished
Other Specifics
| 3 | |
| — | |
| Asphalt | |
| — | |
| — | |
| 86.4 X 141.9 | |
| Full,Unfinished | |
| — | |
| — | |
| — | |
| Not in DB | |
| — | |
| — | |
| — | |
| — |
Tax History
| Year | Property Taxes |
|---|---|
| 2022 | $15,165 |
Contact Agent
Nearby Sold Comparables
Contact Agent
Listing Provided By
Stoll Real Estate






