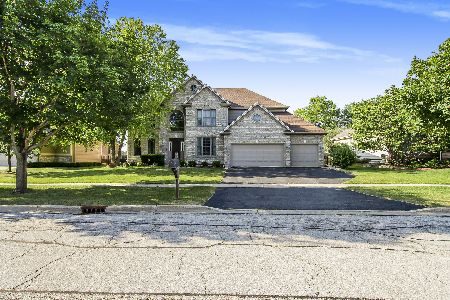921 Academy Lane, West Chicago, Illinois 60185
$446,500
|
Sold
|
|
| Status: | Closed |
| Sqft: | 2,433 |
| Cost/Sqft: | $192 |
| Beds: | 3 |
| Baths: | 4 |
| Year Built: | 2005 |
| Property Taxes: | $12,104 |
| Days On Market: | 4695 |
| Lot Size: | 0,00 |
Description
Custom built Airhart Ranch with full finished basement. Top of the line upgrades. Open floor plan with beautiful hardwood floors.Great Room with 11' ceiling, crown molding, gas fireplace. Granite kitchen w/island breakfast bar, 1st flr laundry room. Master suite w/luxury bath. Fin. bsmt. with 4th BR now used as workout room, custom built bar. Full bath, media room. Golf tee off room. Lawn sprinkler system. A must see
Property Specifics
| Single Family | |
| — | |
| Ranch | |
| 2005 | |
| Full | |
| — | |
| No | |
| — |
| Du Page | |
| Prince Crossing Farm | |
| 75 / Annual | |
| Insurance,Other | |
| Public | |
| Public Sewer | |
| 08295046 | |
| 0403215079 |
Nearby Schools
| NAME: | DISTRICT: | DISTANCE: | |
|---|---|---|---|
|
Grade School
Evergreen Elementary School |
25 | — | |
|
Middle School
Benjamin Middle School |
25 | Not in DB | |
|
High School
Community High School |
94 | Not in DB | |
Property History
| DATE: | EVENT: | PRICE: | SOURCE: |
|---|---|---|---|
| 31 May, 2013 | Sold | $446,500 | MRED MLS |
| 23 Mar, 2013 | Under contract | $468,000 | MRED MLS |
| 19 Mar, 2013 | Listed for sale | $468,000 | MRED MLS |
| 15 Aug, 2019 | Sold | $486,000 | MRED MLS |
| 23 Jun, 2019 | Under contract | $485,000 | MRED MLS |
| 19 Jun, 2019 | Listed for sale | $485,000 | MRED MLS |
| 28 Jun, 2024 | Sold | $650,000 | MRED MLS |
| 6 May, 2024 | Under contract | $615,000 | MRED MLS |
| 2 May, 2024 | Listed for sale | $615,000 | MRED MLS |
Room Specifics
Total Bedrooms: 4
Bedrooms Above Ground: 3
Bedrooms Below Ground: 1
Dimensions: —
Floor Type: Hardwood
Dimensions: —
Floor Type: Hardwood
Dimensions: —
Floor Type: Carpet
Full Bathrooms: 4
Bathroom Amenities: —
Bathroom in Basement: 1
Rooms: Game Room,Media Room,Play Room,Recreation Room,Sun Room
Basement Description: Finished
Other Specifics
| 2 | |
| Concrete Perimeter | |
| Concrete | |
| Patio | |
| — | |
| 86 X 146 X 87 X 152 | |
| — | |
| Full | |
| Bar-Wet, Hardwood Floors, First Floor Bedroom, First Floor Laundry, First Floor Full Bath | |
| Double Oven, Microwave, Dishwasher, Refrigerator, Washer, Dryer | |
| Not in DB | |
| Sidewalks, Street Lights, Street Paved | |
| — | |
| — | |
| Gas Log |
Tax History
| Year | Property Taxes |
|---|---|
| 2013 | $12,104 |
| 2019 | $13,513 |
| 2024 | $15,262 |
Contact Agent
Nearby Sold Comparables
Contact Agent
Listing Provided By
RE/MAX Suburban







