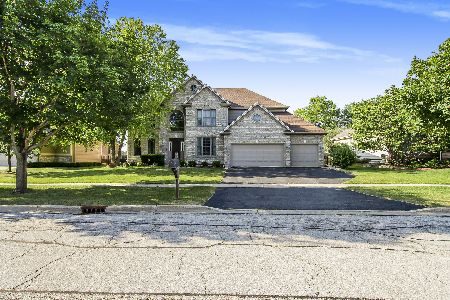921 Academy Lane, West Chicago, Illinois 60185
$486,000
|
Sold
|
|
| Status: | Closed |
| Sqft: | 2,433 |
| Cost/Sqft: | $199 |
| Beds: | 3 |
| Baths: | 4 |
| Year Built: | 2005 |
| Property Taxes: | $13,513 |
| Days On Market: | 2412 |
| Lot Size: | 0,00 |
Description
CUSTOM 4Bedroom (1 BG), 3.1 Bath AIRHART Ranch w/ Hardwood Floors TO, Beautiful Dine-In Kitchen w/ Staggered 42" Cabinets, Newer Quartz CT's & Breakfast Bar w/Granite. Wide Open floor plan boasts Crown Moulding, Transoms, Great Room w/Fireplace & 11' Ceilings. Luxury Master Suite w/ Sitting area, Soaking Tub, newer Vanity & Shower. 1st Floor Laundry. Full Finished ENORMOUS Basement w/ HWFs, Custom Wet Bar, Full Bath, 4th BD and LOTS of Space for Entertaining. GORGEOUS Wrought Iron Fenced Yard w/Prof Landscaping, Paver Patio, In-Ground Sprinkler System & Waterfall! Newer Paint TO home Incl Bsmt & Exterior. Updated Light Fixtures & Fans. This home is IMMACULATE!
Property Specifics
| Single Family | |
| — | |
| Ranch | |
| 2005 | |
| Full | |
| — | |
| No | |
| — |
| Du Page | |
| Prince Crossing Farm | |
| 75 / Annual | |
| Insurance,Other | |
| Public | |
| Public Sewer | |
| 10417272 | |
| 0403215079 |
Nearby Schools
| NAME: | DISTRICT: | DISTANCE: | |
|---|---|---|---|
|
Grade School
Evergreen Elementary School |
25 | — | |
|
Middle School
Benjamin Middle School |
25 | Not in DB | |
|
High School
Community High School |
94 | Not in DB | |
Property History
| DATE: | EVENT: | PRICE: | SOURCE: |
|---|---|---|---|
| 31 May, 2013 | Sold | $446,500 | MRED MLS |
| 23 Mar, 2013 | Under contract | $468,000 | MRED MLS |
| 19 Mar, 2013 | Listed for sale | $468,000 | MRED MLS |
| 15 Aug, 2019 | Sold | $486,000 | MRED MLS |
| 23 Jun, 2019 | Under contract | $485,000 | MRED MLS |
| 19 Jun, 2019 | Listed for sale | $485,000 | MRED MLS |
| 28 Jun, 2024 | Sold | $650,000 | MRED MLS |
| 6 May, 2024 | Under contract | $615,000 | MRED MLS |
| 2 May, 2024 | Listed for sale | $615,000 | MRED MLS |
Room Specifics
Total Bedrooms: 4
Bedrooms Above Ground: 3
Bedrooms Below Ground: 1
Dimensions: —
Floor Type: Hardwood
Dimensions: —
Floor Type: Hardwood
Dimensions: —
Floor Type: Carpet
Full Bathrooms: 4
Bathroom Amenities: Separate Shower,Double Sink,Garden Tub
Bathroom in Basement: 1
Rooms: Recreation Room,Play Room,Game Room,Heated Sun Room,Family Room
Basement Description: Finished
Other Specifics
| 2 | |
| Concrete Perimeter | |
| Concrete | |
| Brick Paver Patio | |
| Fenced Yard,Landscaped | |
| 86X146X87X152 | |
| — | |
| Full | |
| Vaulted/Cathedral Ceilings, Bar-Wet, Hardwood Floors, First Floor Bedroom, First Floor Laundry | |
| Double Oven, Microwave, Dishwasher, Refrigerator, Washer, Dryer, Disposal, Cooktop | |
| Not in DB | |
| — | |
| — | |
| — | |
| Gas Log |
Tax History
| Year | Property Taxes |
|---|---|
| 2013 | $12,104 |
| 2019 | $13,513 |
| 2024 | $15,262 |
Contact Agent
Nearby Sold Comparables
Contact Agent
Listing Provided By
@properties







