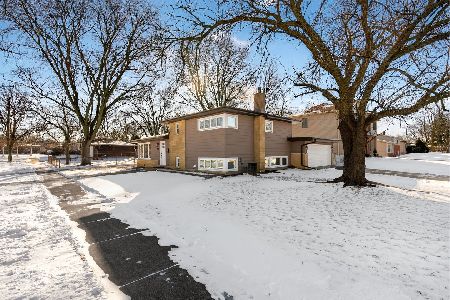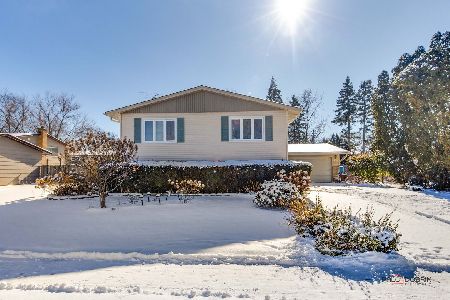907 Alder Lane, Mount Prospect, Illinois 60056
$278,000
|
Sold
|
|
| Status: | Closed |
| Sqft: | 1,400 |
| Cost/Sqft: | $200 |
| Beds: | 4 |
| Baths: | 2 |
| Year Built: | 1965 |
| Property Taxes: | $6,902 |
| Days On Market: | 2587 |
| Lot Size: | 0,22 |
Description
Why rent when you can buy a cute home and build equity? Do not let this opportunity pass you by. Come over and take a look. Kitchen has been remodeled and is large enough for a table and four chairs. Granite counters, stainless steel appliances and stylish cabinets highlight this area. Three bedrooms are on the second floor and all have hardwood flooring. The fourth bedroom is on the lower level and could easily be a home office or a television room. Lower level family room is quite large and has easy access to large backyard and concrete patio. Speaking of the yard, it is fully fenced, no need to worry about small children or pets scooting away. Garage has storage space, service door to yard and access to the home. All this, plus close proximity to shopping center, schools, parks, transportation and more! Come take a look!
Property Specifics
| Single Family | |
| — | |
| — | |
| 1965 | |
| None | |
| — | |
| No | |
| 0.22 |
| Cook | |
| — | |
| 0 / Not Applicable | |
| None | |
| Lake Michigan | |
| Public Sewer | |
| 10164362 | |
| 03263030270000 |
Nearby Schools
| NAME: | DISTRICT: | DISTANCE: | |
|---|---|---|---|
|
Grade School
Euclid Elementary School |
26 | — | |
|
Middle School
River Trails Middle School |
26 | Not in DB | |
|
High School
John Hersey High School |
214 | Not in DB | |
Property History
| DATE: | EVENT: | PRICE: | SOURCE: |
|---|---|---|---|
| 17 Jan, 2015 | Under contract | $0 | MRED MLS |
| 2 Jan, 2015 | Listed for sale | $0 | MRED MLS |
| 28 Feb, 2019 | Sold | $278,000 | MRED MLS |
| 25 Jan, 2019 | Under contract | $279,900 | MRED MLS |
| 3 Jan, 2019 | Listed for sale | $279,900 | MRED MLS |
Room Specifics
Total Bedrooms: 4
Bedrooms Above Ground: 4
Bedrooms Below Ground: 0
Dimensions: —
Floor Type: Hardwood
Dimensions: —
Floor Type: Hardwood
Dimensions: —
Floor Type: Carpet
Full Bathrooms: 2
Bathroom Amenities: —
Bathroom in Basement: 0
Rooms: No additional rooms
Basement Description: None
Other Specifics
| 1 | |
| — | |
| — | |
| — | |
| — | |
| 75 X 125 | |
| — | |
| None | |
| — | |
| Double Oven, Dishwasher, Refrigerator, Washer, Dryer | |
| Not in DB | |
| — | |
| — | |
| — | |
| — |
Tax History
| Year | Property Taxes |
|---|---|
| 2019 | $6,902 |
Contact Agent
Nearby Similar Homes
Nearby Sold Comparables
Contact Agent
Listing Provided By
RE/MAX Suburban










