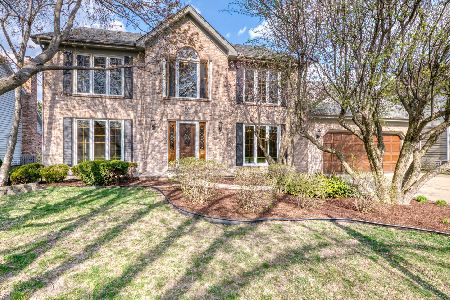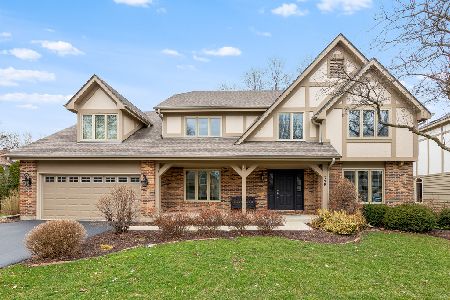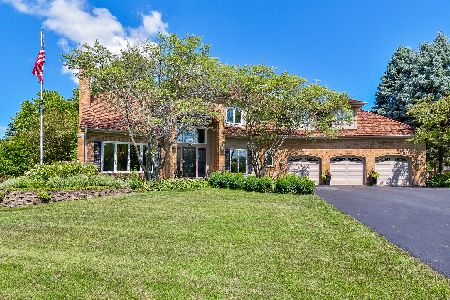905 Bailey Road, Naperville, Illinois 60565
$508,725
|
Sold
|
|
| Status: | Closed |
| Sqft: | 3,197 |
| Cost/Sqft: | $163 |
| Beds: | 4 |
| Baths: | 3 |
| Year Built: | 1988 |
| Property Taxes: | $10,144 |
| Days On Market: | 2542 |
| Lot Size: | 0,24 |
Description
***Do not call owner, listing moved to the private listing network*** Home Pride is written all over this home! Beautifully maintain and completely improved custom built Gambino home in Brighton Ridge. Move-in ready! Kitchen & all baths completely remodeled to retain the custom home integrity. Amish maple cabinetry though-out. Kitchen offers quartz counters, huge kitchen island, SS & Black appliances, drink bar with beverage refrigerator. All neutral decor. Newly refinished gleaming hardwood floors cover most of the first floor & upstairs landing. Bedrooms offer newer carpet and ELFA closet systems. Escape to the master suite with tray ceilings & sitting room, luxury bath features custom cabinets, double sinks, separate soaking tub & amazing shower. You will love entertaining in this plush backyard that offers a large paver patio, fire pit & sprinkler system. Home cared for from top to bottom. Springbrook Prairie Preserve walking distance from home. Furnace new 2018. Basement bath roug
Property Specifics
| Single Family | |
| — | |
| Traditional | |
| 1988 | |
| Full | |
| — | |
| No | |
| 0.24 |
| Du Page | |
| Brighton Ridge | |
| 0 / Not Applicable | |
| None | |
| Lake Michigan | |
| Public Sewer | |
| 10153946 | |
| 0725304020 |
Nearby Schools
| NAME: | DISTRICT: | DISTANCE: | |
|---|---|---|---|
|
Grade School
Owen Elementary School |
204 | — | |
|
Middle School
Still Middle School |
204 | Not in DB | |
|
High School
Waubonsie Valley High School |
204 | Not in DB | |
Property History
| DATE: | EVENT: | PRICE: | SOURCE: |
|---|---|---|---|
| 15 Mar, 2019 | Sold | $508,725 | MRED MLS |
| 15 Mar, 2019 | Under contract | $519,900 | MRED MLS |
| 15 Mar, 2019 | Listed for sale | $519,900 | MRED MLS |
Room Specifics
Total Bedrooms: 4
Bedrooms Above Ground: 4
Bedrooms Below Ground: 0
Dimensions: —
Floor Type: Carpet
Dimensions: —
Floor Type: Carpet
Dimensions: —
Floor Type: Carpet
Full Bathrooms: 3
Bathroom Amenities: Separate Shower,Double Sink,Soaking Tub
Bathroom in Basement: 0
Rooms: Den,Sitting Room,Foyer
Basement Description: Partially Finished
Other Specifics
| 3 | |
| Concrete Perimeter | |
| Concrete | |
| Porch, Brick Paver Patio | |
| — | |
| 106X106X64X154 | |
| Unfinished | |
| Full | |
| Vaulted/Cathedral Ceilings, Skylight(s), Hardwood Floors, First Floor Laundry | |
| Range, Microwave, Dishwasher, Refrigerator, Washer, Dryer, Disposal, Stainless Steel Appliance(s), Wine Refrigerator | |
| Not in DB | |
| Sidewalks, Street Lights, Street Paved | |
| — | |
| — | |
| Gas Log, Gas Starter |
Tax History
| Year | Property Taxes |
|---|---|
| 2019 | $10,144 |
Contact Agent
Nearby Similar Homes
Nearby Sold Comparables
Contact Agent
Listing Provided By
john greene, Realtor






