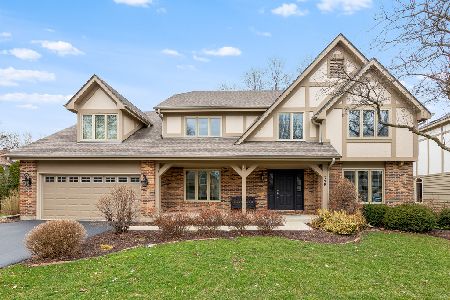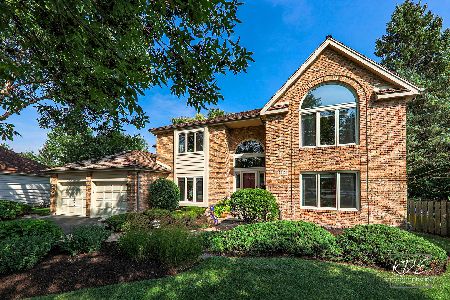909 Bailey Road, Naperville, Illinois 60565
$510,000
|
Sold
|
|
| Status: | Closed |
| Sqft: | 2,850 |
| Cost/Sqft: | $175 |
| Beds: | 4 |
| Baths: | 3 |
| Year Built: | 1989 |
| Property Taxes: | $9,635 |
| Days On Market: | 1786 |
| Lot Size: | 0,26 |
Description
This beauty lives much larger than it appears from the curb with every foot of space maximized throughout. The island kitchen boasts granite countertops, a tile backsplash, under-counter lighting plus stainless appliances. Newer HDWD floors adorn the family room & kitchen and continue thru to the rear den/5th bedroom. The family room offers great backyard views, recessed lighting and exquisite millwork/custom built-ins surrounding the gas fireplace. If you like, the TV will remain. Triple atrium doors lead to the gorgeous paver patio with a built-in gas grill & gas firepit area - your spring/summer/fall entertaining oasis! Working from home? The den, with vaulted ceiling and skylight, is located at the back of this home and offers lovely views of the yard. It has a closet; can serve as a 5th bedroom. The vaulted master suite (with its large walk-in closet) features a completely renovated, spa like bath with heated flooring plus a Kitchen Aid towel warmer. The hall bath was also gutted to the studs when renovated; heated flooring here too. The secondary bedrooms are spacious, as are the closets. Bedroom 4 makes a perfect guest suite with direct hall bath access. An added bonus is closet access to the floored attic---yes, more easily accessible storage! Two finished basement areas offer plenty of use options with an island, serving counter and closets providing storage for games, toys, craft inventory, snacks - you name it!. All of this plus a long list of improvements: Marvin windows/doors (2004), roof & patio (2006), HVAC (2008), HWHs (2011), sump pumps (2021). The location is just blocks from Brighton Ridge Park and Owen Elementary School and the sellers can be flexible on closing. Welcome home!
Property Specifics
| Single Family | |
| — | |
| — | |
| 1989 | |
| Partial | |
| — | |
| No | |
| 0.26 |
| Du Page | |
| — | |
| 150 / Annual | |
| Insurance | |
| Lake Michigan,Public | |
| Public Sewer | |
| 11048382 | |
| 0725304021 |
Nearby Schools
| NAME: | DISTRICT: | DISTANCE: | |
|---|---|---|---|
|
Grade School
Owen Elementary School |
204 | — | |
|
High School
Waubonsie Valley High School |
204 | Not in DB | |
Property History
| DATE: | EVENT: | PRICE: | SOURCE: |
|---|---|---|---|
| 24 Jan, 2020 | Sold | $375,000 | MRED MLS |
| 2 Sep, 2019 | Under contract | $370,000 | MRED MLS |
| — | Last price change | $380,000 | MRED MLS |
| 17 Aug, 2019 | Listed for sale | $380,000 | MRED MLS |
| 12 May, 2021 | Sold | $510,000 | MRED MLS |
| 11 Apr, 2021 | Under contract | $499,900 | MRED MLS |
| 9 Apr, 2021 | Listed for sale | $499,900 | MRED MLS |
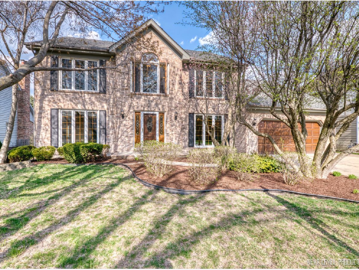
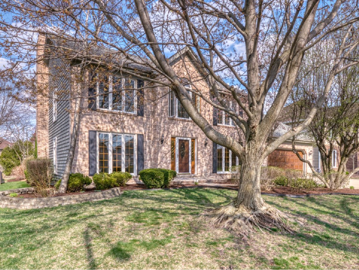
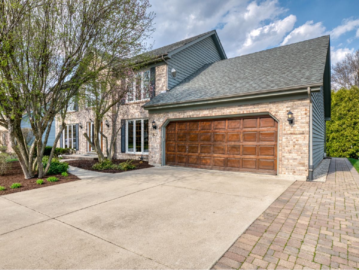
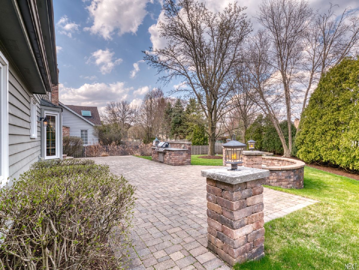
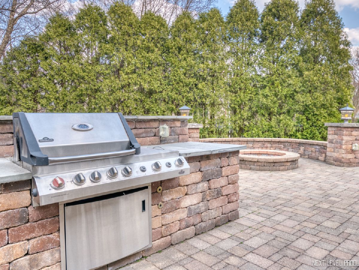
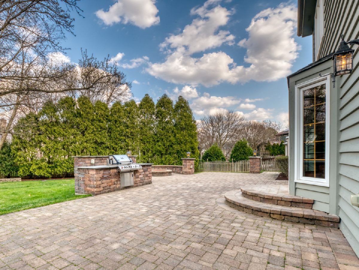
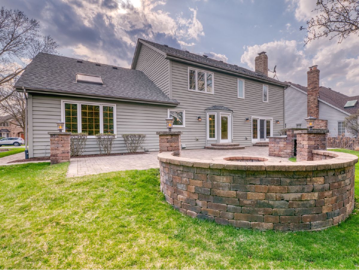
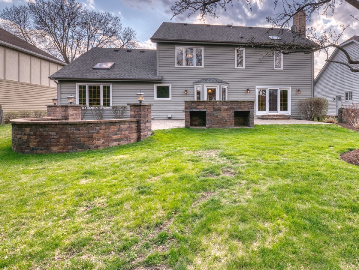
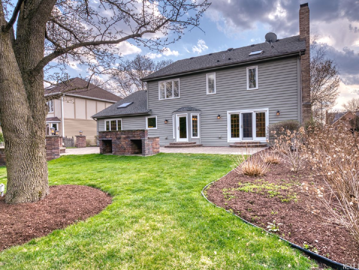
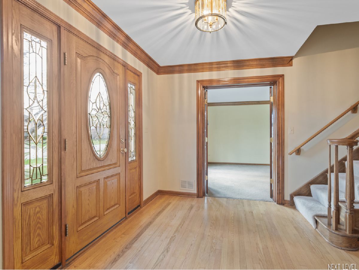
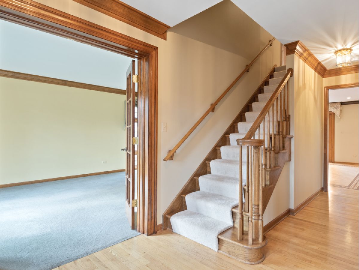
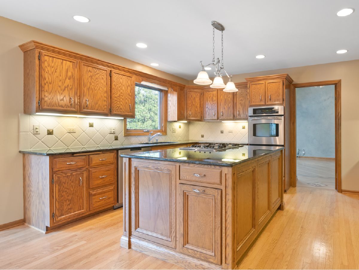
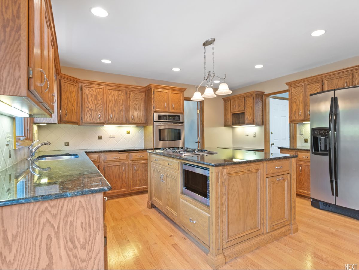
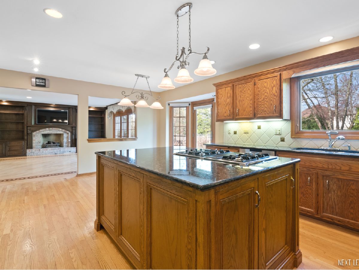
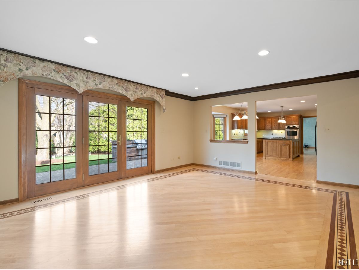
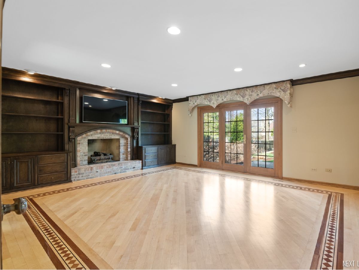
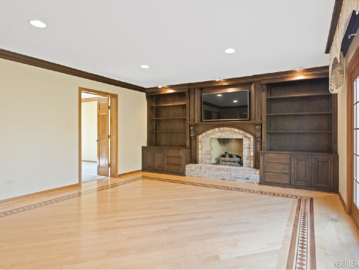
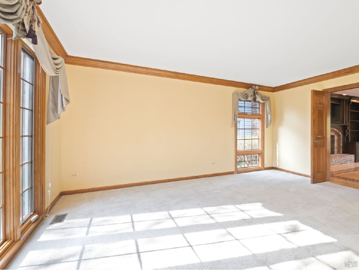
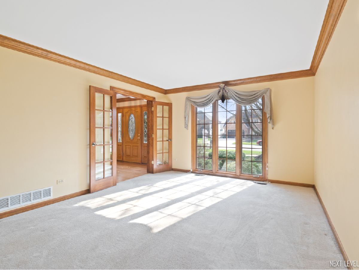
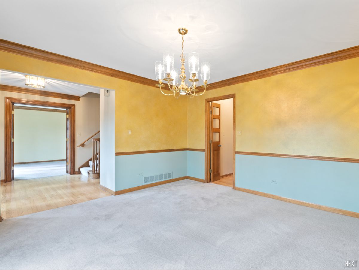
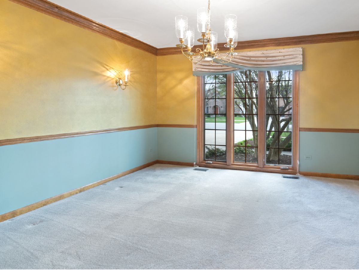
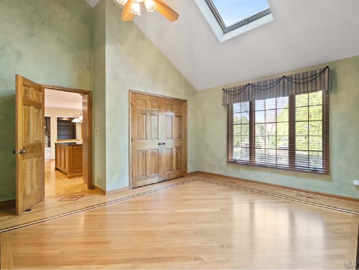
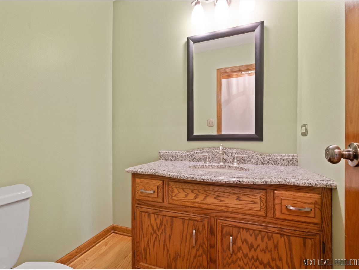
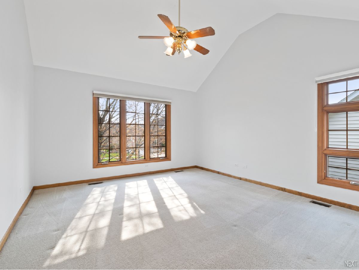
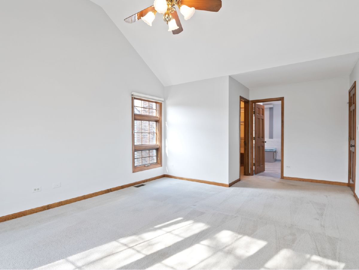
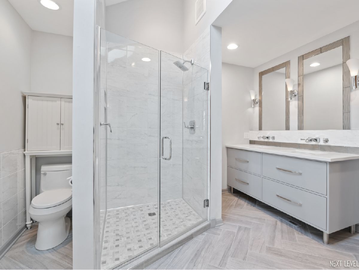
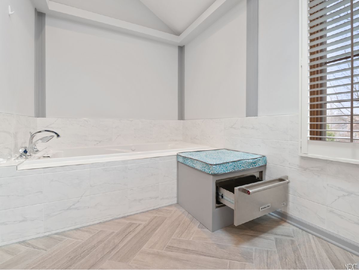
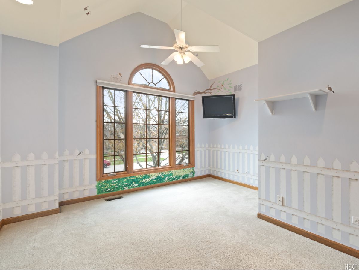
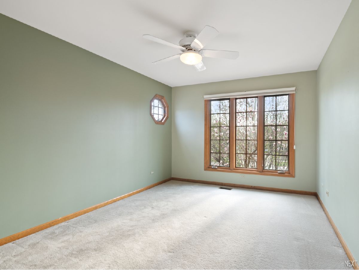
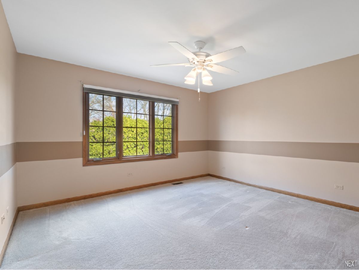
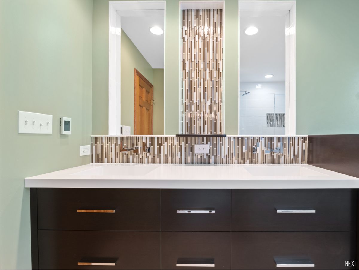
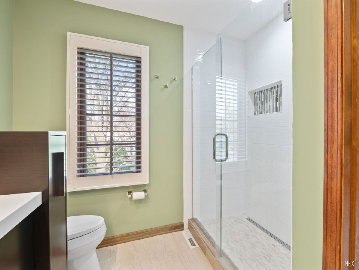
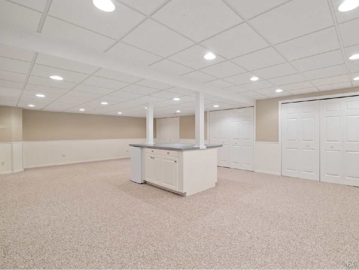
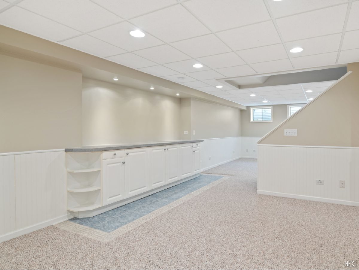
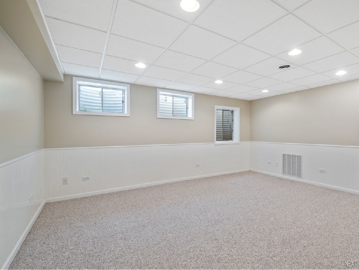
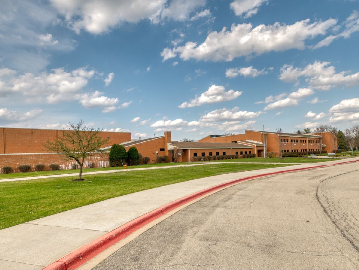
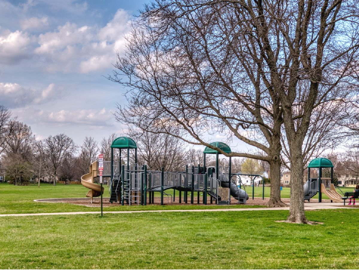
Room Specifics
Total Bedrooms: 4
Bedrooms Above Ground: 4
Bedrooms Below Ground: 0
Dimensions: —
Floor Type: Carpet
Dimensions: —
Floor Type: Carpet
Dimensions: —
Floor Type: Carpet
Full Bathrooms: 3
Bathroom Amenities: Whirlpool,Separate Shower,Double Sink
Bathroom in Basement: 0
Rooms: Den,Family Room,Recreation Room
Basement Description: Finished,Crawl,Rec/Family Area,Storage Space
Other Specifics
| 2 | |
| Concrete Perimeter | |
| Concrete | |
| Brick Paver Patio | |
| — | |
| 77X106X97X165 | |
| — | |
| Full | |
| Vaulted/Cathedral Ceilings, Skylight(s), Hardwood Floors, Heated Floors, First Floor Bedroom, First Floor Laundry, Walk-In Closet(s), Bookcases | |
| Double Oven, Microwave, Dishwasher, Refrigerator, Washer, Dryer, Disposal, Stainless Steel Appliance(s), Cooktop | |
| Not in DB | |
| Park, Lake, Curbs, Sidewalks, Street Lights, Street Paved | |
| — | |
| — | |
| Gas Log, Gas Starter |
Tax History
| Year | Property Taxes |
|---|---|
| 2020 | $8,141 |
| 2021 | $9,635 |
Contact Agent
Nearby Similar Homes
Nearby Sold Comparables
Contact Agent
Listing Provided By
Wiseman & Associates Real Esta


