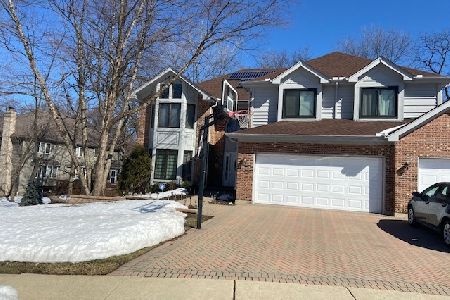905 Doral Drive, Bartlett, Illinois 60103
$400,100
|
Sold
|
|
| Status: | Closed |
| Sqft: | 2,627 |
| Cost/Sqft: | $158 |
| Beds: | 4 |
| Baths: | 4 |
| Year Built: | 1996 |
| Property Taxes: | $10,545 |
| Days On Market: | 2719 |
| Lot Size: | 0,36 |
Description
STUNNING custom home! You'll fall in love with this west facing, elegant home on a wooded 1/3 acre fully landscaped lot. TWO FULL KITCHENS, custom woodwork and basement kitchen has custom made cabinets. BE SURE TO VIEW BASEMENT PHOTOS! Many updated/newer items include: furnace, A/C, hot water heater, custom window treatments, sump pump, ejector pump and lots more. The large deck overlooking the wooded yard is great for entertaining. Minutes to shopping, I-90 and more, it's your own paradise not far from all the things you need. TAKE ADVANTAGE OF 5 Unique H.S. ACADEMY PROGRAMS: World Languages, Broadcast-Education-Communication Networks, Science-Engineering-Technology, Visual & Performing Arts, Gifted & Talented. *Also see attached upgrades list
Property Specifics
| Single Family | |
| — | |
| — | |
| 1996 | |
| Full,English | |
| CUSTOM | |
| No | |
| 0.36 |
| Cook | |
| Woods Of Oak Hills | |
| 199 / Annual | |
| Insurance,Other | |
| Lake Michigan | |
| Public Sewer | |
| 10006564 | |
| 06273080020000 |
Nearby Schools
| NAME: | DISTRICT: | DISTANCE: | |
|---|---|---|---|
|
Grade School
Bartlett Elementary School |
46 | — | |
|
Middle School
Eastview Middle School |
46 | Not in DB | |
|
High School
South Elgin High School |
46 | Not in DB | |
Property History
| DATE: | EVENT: | PRICE: | SOURCE: |
|---|---|---|---|
| 12 Oct, 2018 | Sold | $400,100 | MRED MLS |
| 9 Aug, 2018 | Under contract | $415,000 | MRED MLS |
| — | Last price change | $425,000 | MRED MLS |
| 5 Jul, 2018 | Listed for sale | $425,000 | MRED MLS |
Room Specifics
Total Bedrooms: 4
Bedrooms Above Ground: 4
Bedrooms Below Ground: 0
Dimensions: —
Floor Type: Carpet
Dimensions: —
Floor Type: Carpet
Dimensions: —
Floor Type: Carpet
Full Bathrooms: 4
Bathroom Amenities: Whirlpool,Double Sink
Bathroom in Basement: 1
Rooms: Eating Area,Recreation Room,Kitchen,Storage
Basement Description: Finished
Other Specifics
| 3 | |
| Concrete Perimeter | |
| Concrete | |
| Deck, Storms/Screens | |
| Corner Lot,Cul-De-Sac,Landscaped,Wooded | |
| 125X156X89X130 | |
| — | |
| Full | |
| Vaulted/Cathedral Ceilings, Hardwood Floors, In-Law Arrangement, First Floor Laundry | |
| Microwave, Dishwasher, Refrigerator, Washer, Dryer, Disposal, Stainless Steel Appliance(s), Cooktop, Built-In Oven | |
| Not in DB | |
| Sidewalks, Street Lights | |
| — | |
| — | |
| Wood Burning, Gas Log |
Tax History
| Year | Property Taxes |
|---|---|
| 2018 | $10,545 |
Contact Agent
Nearby Similar Homes
Nearby Sold Comparables
Contact Agent
Listing Provided By
RE/MAX All Pro







