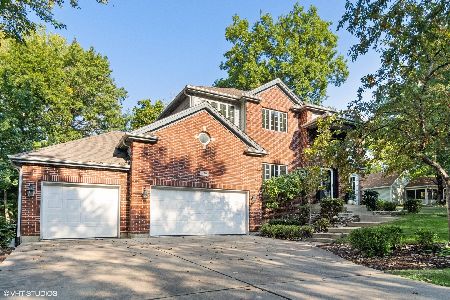930 Baytree Drive, Bartlett, Illinois 60103
$550,000
|
Sold
|
|
| Status: | Closed |
| Sqft: | 5,132 |
| Cost/Sqft: | $112 |
| Beds: | 6 |
| Baths: | 5 |
| Year Built: | 1995 |
| Property Taxes: | $13,698 |
| Days On Market: | 2227 |
| Lot Size: | 0,56 |
Description
Bartlett Pride of Ownership Recipient! It's pure elegance from the start of the entrance gates, to the interior finishes and amazing fully landscaped lot. TWO full kitchens, two master suites with private baths, is perfect for in-law arrangement and out of town guests. Check out the atrium off the kitchen and extra-long dining area which is perfect for large groups. Elegant columns, granite flooring, skylights, TWO fireplaces, home THEATRE and office. Vaulted ceilings and so many windows with views of fountains, landscaping and soaring trees and your own basketball court! Whether you're a car collector or have multiple drivers in your home, the 5-car tandem garage is a major bonus. Minutes to shopping, I-90 and more, it's your own paradise close to all the things you need. TAKE ADVANTAGE OF 5 Unique H.S. ACADEMY PROGRAMS: World Languages, Broadcast-Education-Communication Networks, Science-Engineering-Technology, Visual & Performing Arts, Gifted & Talented. *See attached upgrade list
Property Specifics
| Single Family | |
| — | |
| — | |
| 1995 | |
| Full,Walkout | |
| CUSTOM | |
| No | |
| 0.56 |
| Cook | |
| Woods Of Oak Hills | |
| 199 / Annual | |
| Insurance,Other | |
| Lake Michigan | |
| Public Sewer, Sewer-Storm | |
| 10596403 | |
| 06273010330000 |
Nearby Schools
| NAME: | DISTRICT: | DISTANCE: | |
|---|---|---|---|
|
Grade School
Bartlett Elementary School |
46 | — | |
|
Middle School
Eastview Middle School |
46 | Not in DB | |
|
High School
South Elgin High School |
46 | Not in DB | |
Property History
| DATE: | EVENT: | PRICE: | SOURCE: |
|---|---|---|---|
| 27 Jun, 2020 | Sold | $550,000 | MRED MLS |
| 11 Feb, 2020 | Under contract | $575,000 | MRED MLS |
| 21 Dec, 2019 | Listed for sale | $575,000 | MRED MLS |
Room Specifics
Total Bedrooms: 6
Bedrooms Above Ground: 6
Bedrooms Below Ground: 0
Dimensions: —
Floor Type: Hardwood
Dimensions: —
Floor Type: Hardwood
Dimensions: —
Floor Type: Hardwood
Dimensions: —
Floor Type: —
Dimensions: —
Floor Type: —
Full Bathrooms: 5
Bathroom Amenities: —
Bathroom in Basement: 1
Rooms: Other Room,Bedroom 5,Bedroom 6,Eating Area,Office,Exercise Room,Theatre Room,Kitchen,Heated Sun Room,Recreation Room
Basement Description: Finished,Exterior Access
Other Specifics
| 5 | |
| Concrete Perimeter | |
| Brick | |
| Deck, Patio, Storms/Screens | |
| Corner Lot,Cul-De-Sac,Wooded | |
| 24529 | |
| — | |
| Full | |
| Vaulted/Cathedral Ceilings, Skylight(s), Hardwood Floors, In-Law Arrangement, First Floor Laundry | |
| Double Oven, Microwave, Dishwasher, Refrigerator, Washer, Dryer, Disposal, Stainless Steel Appliance(s), Cooktop, Range Hood | |
| Not in DB | |
| Curbs, Gated, Sidewalks, Street Lights, Street Paved | |
| — | |
| — | |
| Wood Burning, Gas Log |
Tax History
| Year | Property Taxes |
|---|---|
| 2020 | $13,698 |
Contact Agent
Nearby Similar Homes
Nearby Sold Comparables
Contact Agent
Listing Provided By
RE/MAX All Pro






