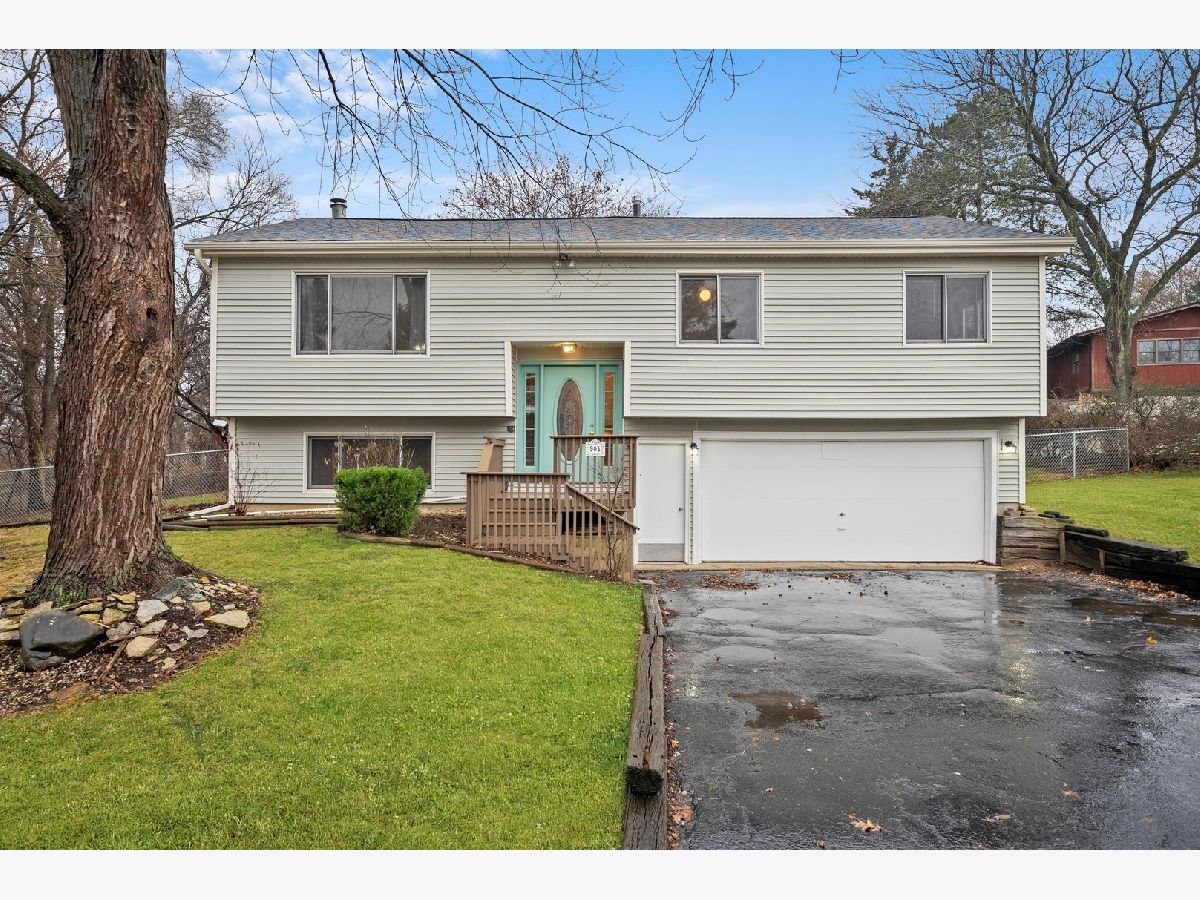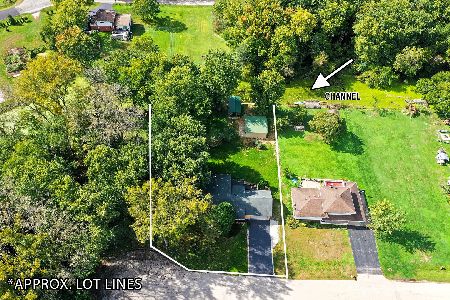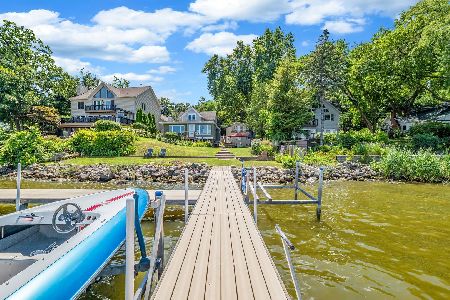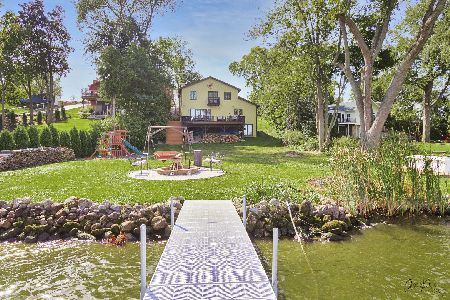905 Hayden Drive, Mchenry, Illinois 60051
$300,000
|
Sold
|
|
| Status: | Closed |
| Sqft: | 1,050 |
| Cost/Sqft: | $275 |
| Beds: | 3 |
| Baths: | 2 |
| Year Built: | 1986 |
| Property Taxes: | $4,470 |
| Days On Market: | 317 |
| Lot Size: | 0,34 |
Description
Solid Johnsburg home ready for new owners! This raised ranch has so much to offer with vaulted ceilings and an open floorplan in the main living area. Three good sized bedrooms and full bathroom on the main level. Downstairs is a spacious family room with cozy fireplace, laundry and a second full bathroom. The deck is massive, measuring 12X44' plus a 14 foot awning for enjoying those summer nights. The lot is over 1/3 acre and the backyard is fully fenced! Two car attached garage. So much NEW! All new carpet and LVT flooring, brand new kitchen with beautiful white shaker cabinets. Both full bathrooms have new vanities. Outside, the siding, soffit and facia was redone in 2020 and the deck is freshly power washed and re-stained. Wonderful in-town location just blocks from Pistakee Lake. Johnsburg is a golf-cart community and this spot provides easy access to restaurants, parks and library. Unincorporated with low taxes in Johnsburg schools. Welcome home!
Property Specifics
| Single Family | |
| — | |
| — | |
| 1986 | |
| — | |
| — | |
| No | |
| 0.34 |
| — | |
| Pistakee Hills | |
| 0 / Not Applicable | |
| — | |
| — | |
| — | |
| 12256445 | |
| 1008155004 |
Nearby Schools
| NAME: | DISTRICT: | DISTANCE: | |
|---|---|---|---|
|
Grade School
Ringwood School Primary Ctr |
12 | — | |
|
Middle School
Johnsburg Elementary School |
12 | Not in DB | |
|
High School
Johnsburg High School |
12 | Not in DB | |
Property History
| DATE: | EVENT: | PRICE: | SOURCE: |
|---|---|---|---|
| 29 Oct, 2015 | Sold | $145,000 | MRED MLS |
| 9 Oct, 2015 | Under contract | $159,975 | MRED MLS |
| — | Last price change | $169,900 | MRED MLS |
| 17 Aug, 2015 | Listed for sale | $174,500 | MRED MLS |
| 14 Mar, 2025 | Sold | $300,000 | MRED MLS |
| 26 Jan, 2025 | Under contract | $289,000 | MRED MLS |
| 2 Jan, 2025 | Listed for sale | $289,000 | MRED MLS |


































Room Specifics
Total Bedrooms: 3
Bedrooms Above Ground: 3
Bedrooms Below Ground: 0
Dimensions: —
Floor Type: —
Dimensions: —
Floor Type: —
Full Bathrooms: 2
Bathroom Amenities: Soaking Tub
Bathroom in Basement: 1
Rooms: —
Basement Description: Finished,Exterior Access
Other Specifics
| 2 | |
| — | |
| Asphalt | |
| — | |
| — | |
| 125X141X120X99 | |
| — | |
| — | |
| — | |
| — | |
| Not in DB | |
| — | |
| — | |
| — | |
| — |
Tax History
| Year | Property Taxes |
|---|---|
| 2015 | $2,733 |
| 2025 | $4,470 |
Contact Agent
Nearby Similar Homes
Nearby Sold Comparables
Contact Agent
Listing Provided By
eXp Realty, LLC









