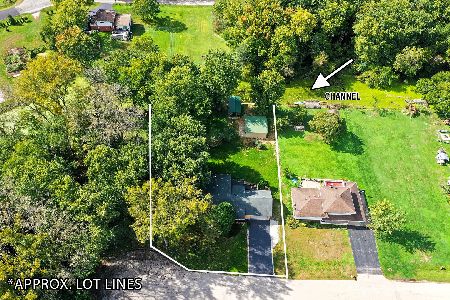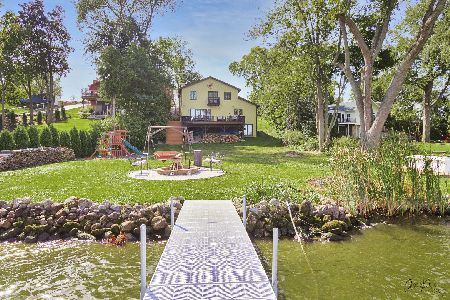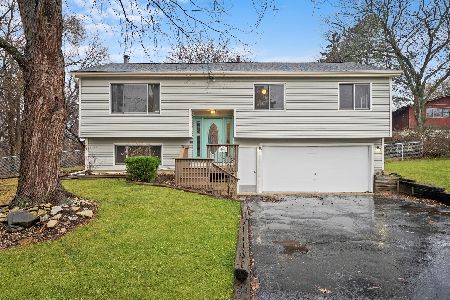905 Hayden Drive, Mchenry, Illinois 60051
$145,000
|
Sold
|
|
| Status: | Closed |
| Sqft: | 1,050 |
| Cost/Sqft: | $152 |
| Beds: | 3 |
| Baths: | 2 |
| Year Built: | 1986 |
| Property Taxes: | $2,733 |
| Days On Market: | 3747 |
| Lot Size: | 0,00 |
Description
Lovingly cared for raised ranch. Great kitchen for the novice or experienced cook. Combo kitchen and dining room are great for entertaining or for just the family with french doors leading to the 12 x 44 deck with 14' awning for your backyard retreat. Yard is all fenced in and professionally landscaped - 3 good sized bedrooms on the main level. Nice size living room. The Family room is spacious on the LL and there is a wood burning fireplace. Just imagine sitting by your fireplace on those cool fall nights.which are fast approaching. All appliances are staying. Really cute. This is a must see to appreciate. One look at the yard will make you want to sit on the deck and relax. For the buyer a 13 month home warranty.
Property Specifics
| Single Family | |
| — | |
| Bi-Level | |
| 1986 | |
| Full | |
| — | |
| No | |
| — |
| Mc Henry | |
| Pistakee Hills | |
| 0 / Not Applicable | |
| None | |
| Public | |
| Septic-Private | |
| 09015137 | |
| 1008155004 |
Nearby Schools
| NAME: | DISTRICT: | DISTANCE: | |
|---|---|---|---|
|
Grade School
James C Bush Elementary School |
12 | — | |
|
Middle School
Johnsburg Junior High School |
12 | Not in DB | |
|
High School
Johnsburg High School |
12 | Not in DB | |
Property History
| DATE: | EVENT: | PRICE: | SOURCE: |
|---|---|---|---|
| 29 Oct, 2015 | Sold | $145,000 | MRED MLS |
| 9 Oct, 2015 | Under contract | $159,975 | MRED MLS |
| — | Last price change | $169,900 | MRED MLS |
| 17 Aug, 2015 | Listed for sale | $174,500 | MRED MLS |
| 14 Mar, 2025 | Sold | $300,000 | MRED MLS |
| 26 Jan, 2025 | Under contract | $289,000 | MRED MLS |
| 2 Jan, 2025 | Listed for sale | $289,000 | MRED MLS |
Room Specifics
Total Bedrooms: 3
Bedrooms Above Ground: 3
Bedrooms Below Ground: 0
Dimensions: —
Floor Type: Carpet
Dimensions: —
Floor Type: Carpet
Full Bathrooms: 2
Bathroom Amenities: —
Bathroom in Basement: 1
Rooms: No additional rooms
Basement Description: Finished,Exterior Access
Other Specifics
| 2 | |
| Concrete Perimeter | |
| Asphalt | |
| Deck, Storms/Screens | |
| Fenced Yard | |
| 120X141X125X99 | |
| Full,Unfinished | |
| — | |
| Vaulted/Cathedral Ceilings, Hardwood Floors | |
| Range, Microwave, Refrigerator, Washer, Dryer | |
| Not in DB | |
| Street Paved | |
| — | |
| — | |
| Gas Log, Gas Starter, Heatilator, Includes Accessories |
Tax History
| Year | Property Taxes |
|---|---|
| 2015 | $2,733 |
| 2025 | $4,470 |
Contact Agent
Nearby Similar Homes
Nearby Sold Comparables
Contact Agent
Listing Provided By
CENTURY 21 Roberts & Andrews










