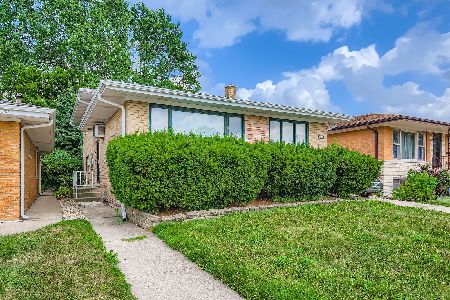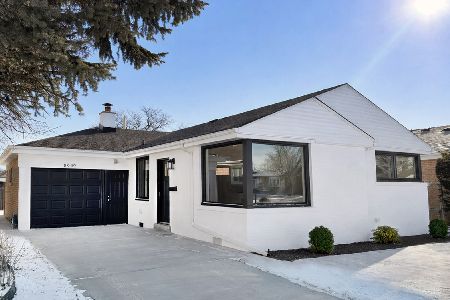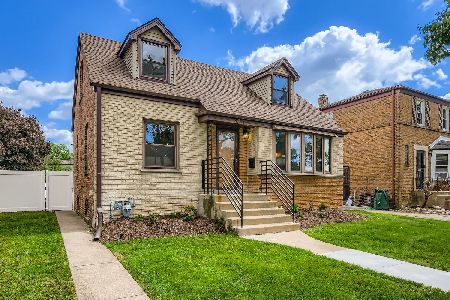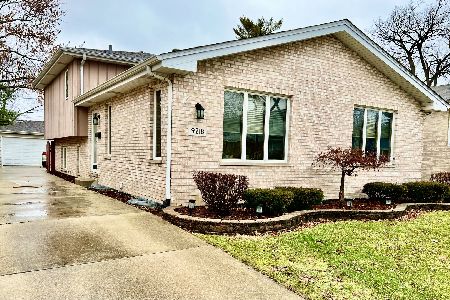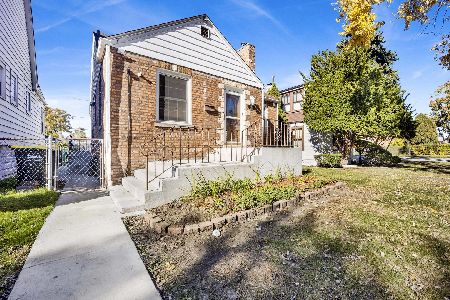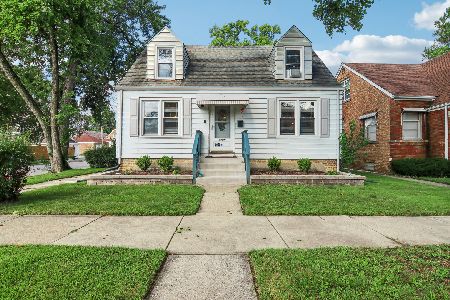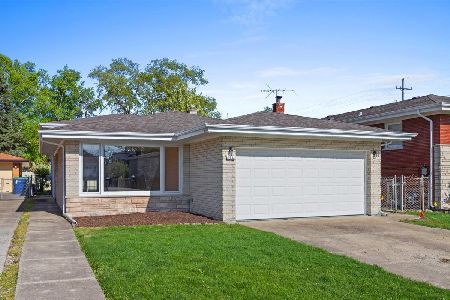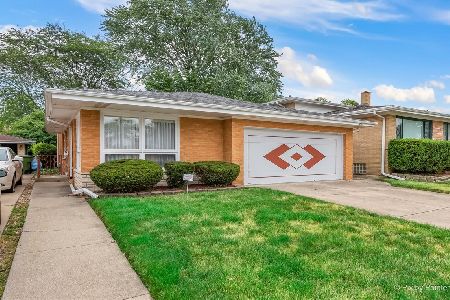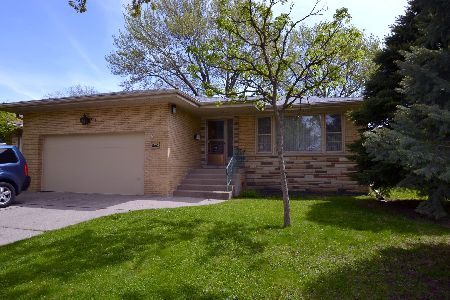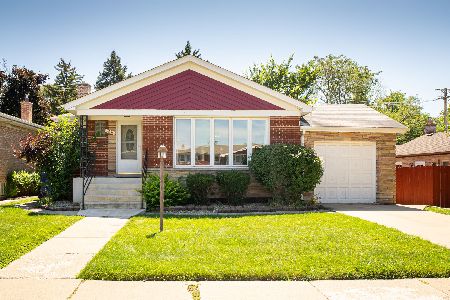9050 Richmond Avenue, Evergreen Park, Illinois 60805
$240,000
|
Sold
|
|
| Status: | Closed |
| Sqft: | 2,200 |
| Cost/Sqft: | $112 |
| Beds: | 3 |
| Baths: | 2 |
| Year Built: | 1968 |
| Property Taxes: | $6,563 |
| Days On Market: | 2884 |
| Lot Size: | 0,00 |
Description
Welcome home to this solid three bedroom tri-level home on one Evergreen Park's prettiest streets. Just blocks from Northeast Elementary School, Evergreen Racquet & Fitness Club and The Park, this one's a beauty inside and out. The house features an updated kitchen with granite countertops. Formal living and dining rooms and a spacious main floor family room with a corner fireplace. Sliding glass doors lead to the backyard. Well kept landscaping, mature trees a shed and fully fenced. Home also has a basement and additional crawl space storage. This home has been in the family from the time it was built always meticulously maintained and updated. Feels like home.
Property Specifics
| Single Family | |
| — | |
| Quad Level | |
| 1968 | |
| Partial | |
| — | |
| No | |
| 0 |
| Cook | |
| — | |
| 0 / Not Applicable | |
| None | |
| Lake Michigan | |
| Public Sewer | |
| 09883845 | |
| 24011300390000 |
Property History
| DATE: | EVENT: | PRICE: | SOURCE: |
|---|---|---|---|
| 21 Jun, 2018 | Sold | $240,000 | MRED MLS |
| 22 Apr, 2018 | Under contract | $245,900 | MRED MLS |
| 14 Mar, 2018 | Listed for sale | $245,900 | MRED MLS |
Room Specifics
Total Bedrooms: 3
Bedrooms Above Ground: 3
Bedrooms Below Ground: 0
Dimensions: —
Floor Type: Parquet
Dimensions: —
Floor Type: Parquet
Full Bathrooms: 2
Bathroom Amenities: Double Sink
Bathroom in Basement: 0
Rooms: Foyer,Recreation Room
Basement Description: Finished
Other Specifics
| 2 | |
| Concrete Perimeter | |
| Concrete | |
| Patio | |
| Fenced Yard | |
| 60X125 | |
| — | |
| None | |
| — | |
| — | |
| Not in DB | |
| — | |
| — | |
| — | |
| Wood Burning |
Tax History
| Year | Property Taxes |
|---|---|
| 2018 | $6,563 |
Contact Agent
Nearby Similar Homes
Nearby Sold Comparables
Contact Agent
Listing Provided By
Coldwell Banker Residential

