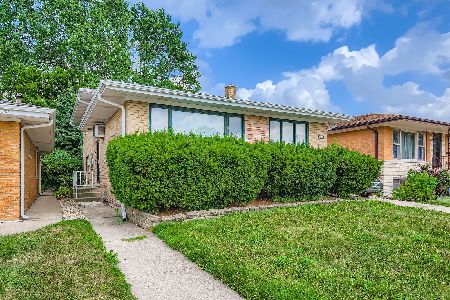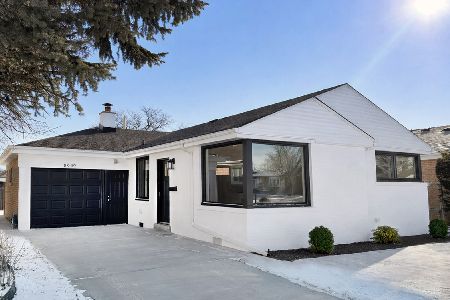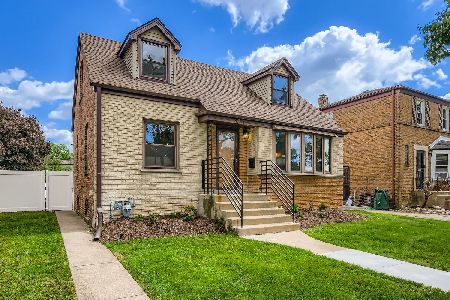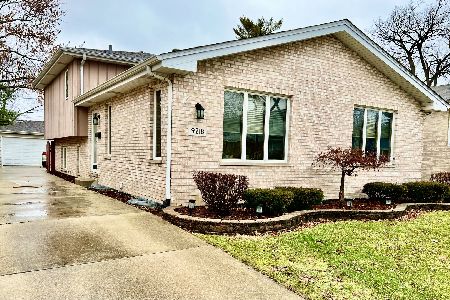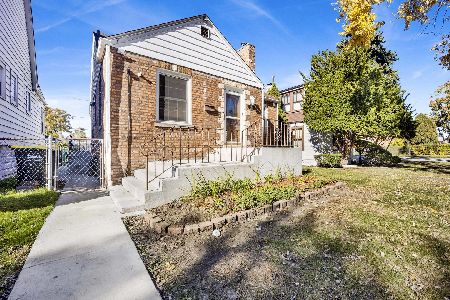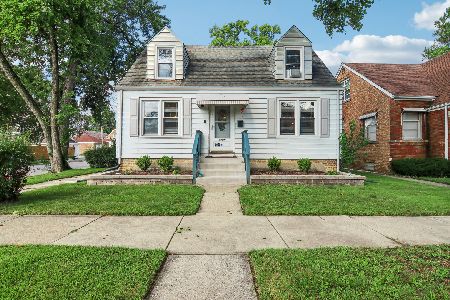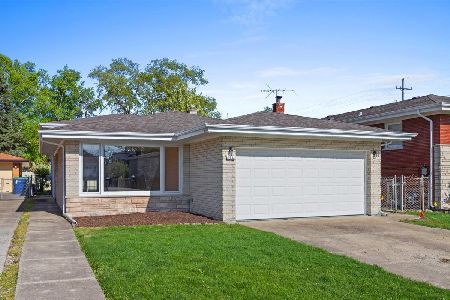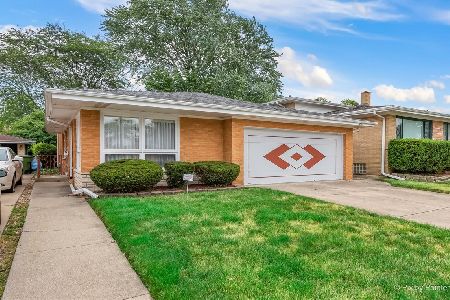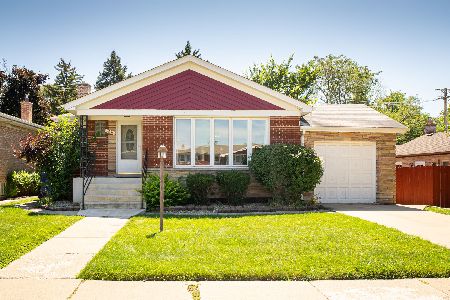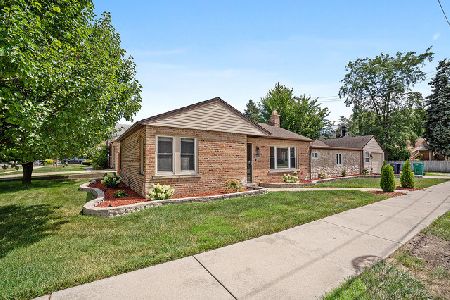9049 Sacramento Avenue, Evergreen Park, Illinois 60805
$210,000
|
Sold
|
|
| Status: | Closed |
| Sqft: | 2,340 |
| Cost/Sqft: | $92 |
| Beds: | 3 |
| Baths: | 3 |
| Year Built: | 1970 |
| Property Taxes: | $6,007 |
| Days On Market: | 2260 |
| Lot Size: | 0,12 |
Description
Fabulous Oversized Brick Raised Ranch on a Lovely Evergreen Block! Home Features Great Living Room with Plaster Cove Moulding and Gleaming Hardwood Floor, Huge Eat in Kitchen with plenty of Storage & Table space, Movable Island, White painted trim and a Picture Window Overlooking the Yard. 3 Bedrooms, Double Windows, Hardwood flrs, Good Size Closets (1 Has a Walk in) 1 1/2 Baths on Main Level. Finished Basement with Light paneling in Family Room, Rec Room & Bonus Room - Combo of Laundry/Kitchenette area, Plus 3/4 Bath - Tons of Space! Everything has been Freshly Painted, Some New Light Fixtures, Custom Exterior Front Door & Screen Door. New Front Landscaping. Fenced Yard with Deck, Concrete Driveway to 2 1/2 car Brick Garage, Whole house fan. Ideally located near Schools, Shopping, Public Transportation, The Community Barn and Sled Hill! You won't be disappointed - make your appt. today!! Garage roof 2011 house roof 2008, dryer 2 yrs, HWH & Dishwasher 5yrs. There is a generator that has not been reconnected to the electrical panel As-Is
Property Specifics
| Single Family | |
| — | |
| Bungalow | |
| 1970 | |
| Full | |
| — | |
| No | |
| 0.12 |
| Cook | |
| — | |
| — / Not Applicable | |
| None | |
| Lake Michigan,Public | |
| Public Sewer | |
| 10582903 | |
| 24011300120000 |
Nearby Schools
| NAME: | DISTRICT: | DISTANCE: | |
|---|---|---|---|
|
Grade School
Northeast Elementary School |
124 | — | |
|
Middle School
Central Junior High School |
124 | Not in DB | |
|
High School
Evergreen Park High School |
231 | Not in DB | |
Property History
| DATE: | EVENT: | PRICE: | SOURCE: |
|---|---|---|---|
| 18 Dec, 2019 | Sold | $210,000 | MRED MLS |
| 11 Dec, 2019 | Under contract | $214,900 | MRED MLS |
| 28 Nov, 2019 | Listed for sale | $214,900 | MRED MLS |
Room Specifics
Total Bedrooms: 3
Bedrooms Above Ground: 3
Bedrooms Below Ground: 0
Dimensions: —
Floor Type: Hardwood
Dimensions: —
Floor Type: Hardwood
Full Bathrooms: 3
Bathroom Amenities: —
Bathroom in Basement: 1
Rooms: Recreation Room,Bonus Room
Basement Description: Finished
Other Specifics
| 2 | |
| Concrete Perimeter | |
| Concrete | |
| Deck, Storms/Screens | |
| Fenced Yard | |
| 40X136 | |
| — | |
| None | |
| Hardwood Floors, First Floor Bedroom, First Floor Full Bath, Walk-In Closet(s) | |
| Range, Dishwasher, Refrigerator, Washer, Dryer, Range Hood | |
| Not in DB | |
| Street Lights, Street Paved | |
| — | |
| — | |
| — |
Tax History
| Year | Property Taxes |
|---|---|
| 2019 | $6,007 |
Contact Agent
Nearby Similar Homes
Nearby Sold Comparables
Contact Agent
Listing Provided By
Berkshire Hathaway HomeServices Biros Real Estate

