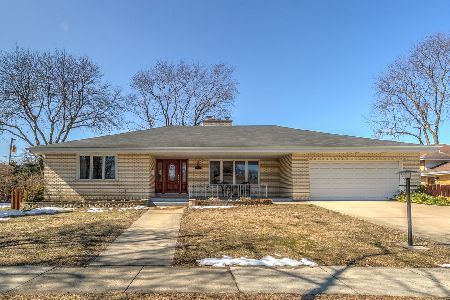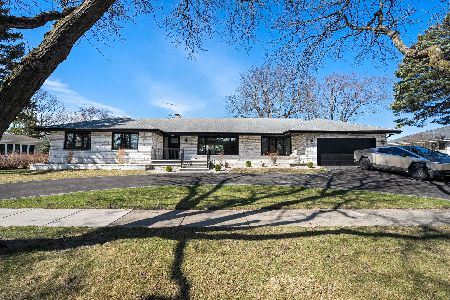906 Edward Street, Mount Prospect, Illinois 60056
$420,000
|
Sold
|
|
| Status: | Closed |
| Sqft: | 1,770 |
| Cost/Sqft: | $240 |
| Beds: | 4 |
| Baths: | 2 |
| Year Built: | 1963 |
| Property Taxes: | $8,164 |
| Days On Market: | 1940 |
| Lot Size: | 0,20 |
Description
Well kept, clean and move-in ready! This all-brick, expanded split-level is in top rated Lions Park Elementary School district, around the corner from Sunrise Park/playground, and is walking distance to Mariano's. Huge kitchen has Quartz counter tops, Kohler farm sink, prep island, eating area, and wrap-around maple pantry cabinets. Great for entertaining guests! Hardwood floors throughout upper level and part of main level with solid oak 6 panel doors throughout. All new custom window treatments include Nantucket Silhouette Shades in Dining Room and Living Room. Bathrooms have been recently updated. Lower level offers a large family room, full bathroom, and a spacious laundry/utility room. Also, 2 concrete floored crawl spaces with 2 sump pumps and plenty of extra storage. Equipped with both a 4-zone boiler and a hot water baseboard heating system. Also has 2 separate central air systems (1 of which also supplies gas forced heat if desired). New garage door installed in 2020 with smart phone compatibility and alerts. Large fenced in yard with plenty of space to enjoy with family and friends!
Property Specifics
| Single Family | |
| — | |
| Tri-Level | |
| 1963 | |
| Partial | |
| — | |
| No | |
| 0.2 |
| Cook | |
| — | |
| 0 / Not Applicable | |
| None | |
| Lake Michigan | |
| Public Sewer | |
| 10881461 | |
| 08132010120000 |
Nearby Schools
| NAME: | DISTRICT: | DISTANCE: | |
|---|---|---|---|
|
Grade School
Lions Park Elementary School |
57 | — | |
|
High School
Prospect High School |
214 | Not in DB | |
|
Alternate Elementary School
Westbrook School For Young Learn |
— | Not in DB | |
Property History
| DATE: | EVENT: | PRICE: | SOURCE: |
|---|---|---|---|
| 28 Oct, 2020 | Sold | $420,000 | MRED MLS |
| 11 Oct, 2020 | Under contract | $425,000 | MRED MLS |
| 24 Sep, 2020 | Listed for sale | $425,000 | MRED MLS |
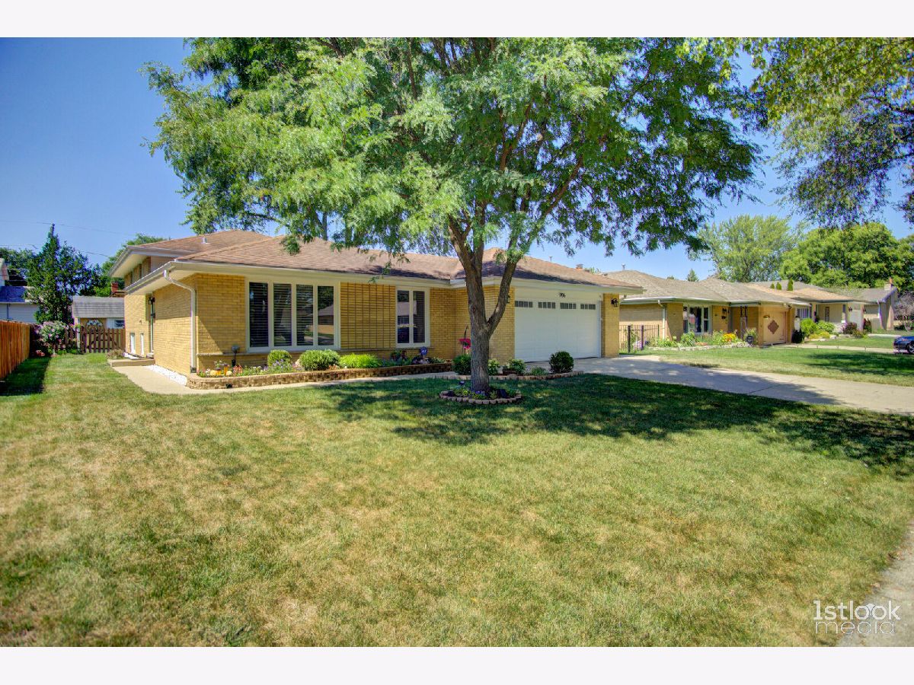
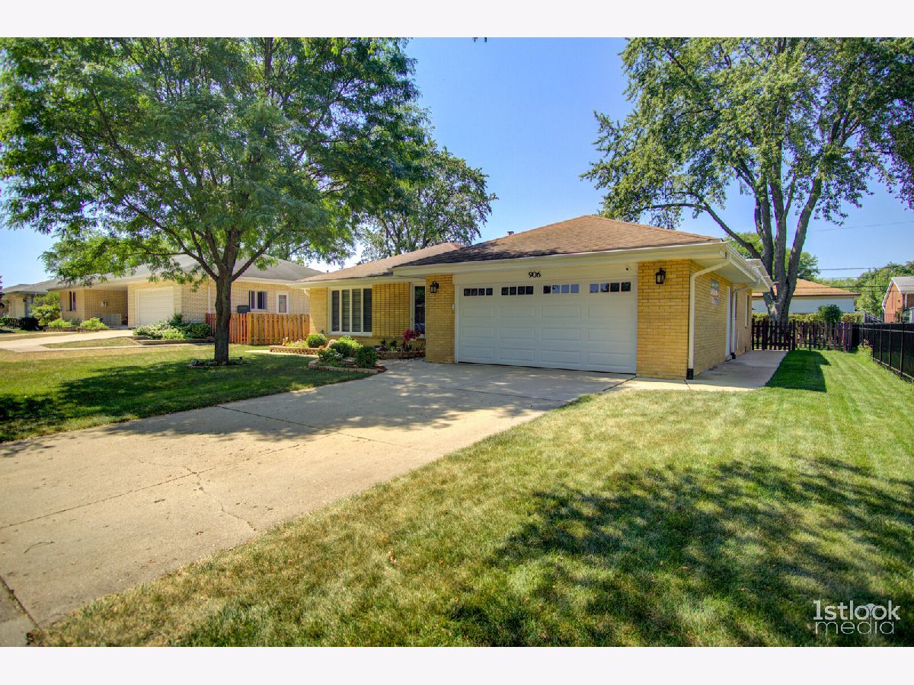
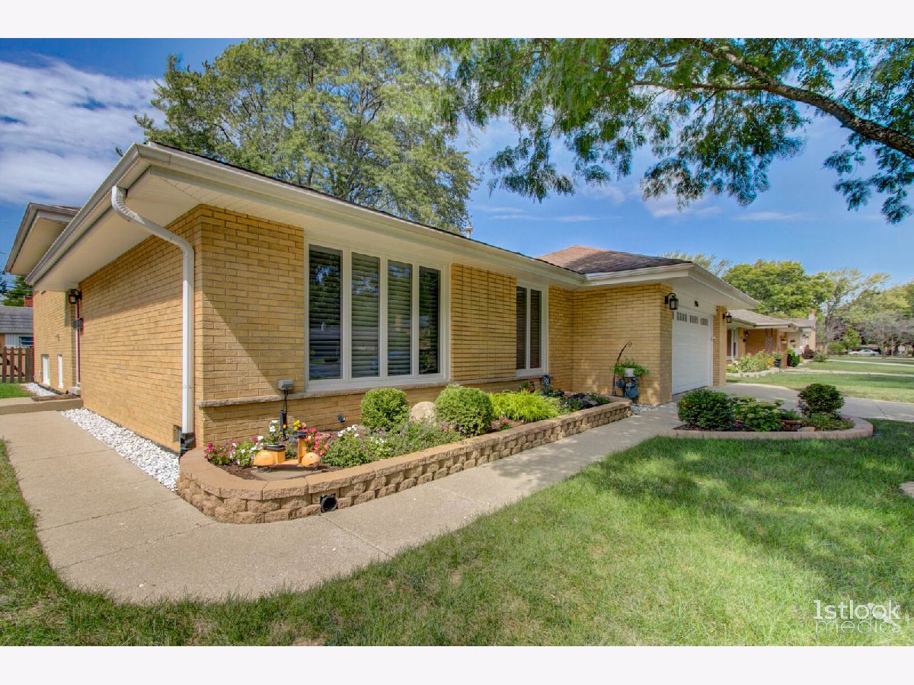
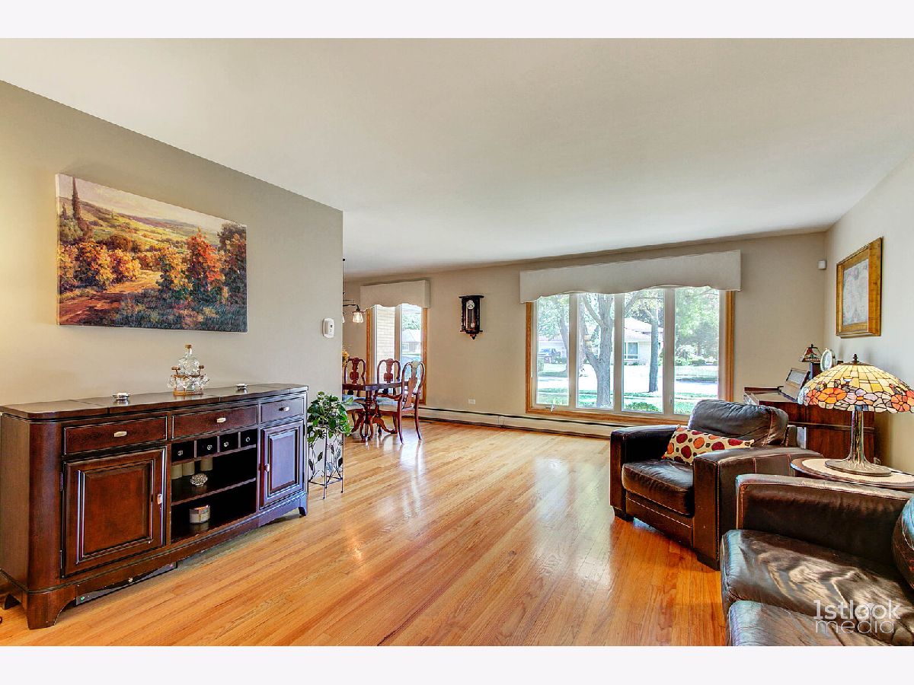
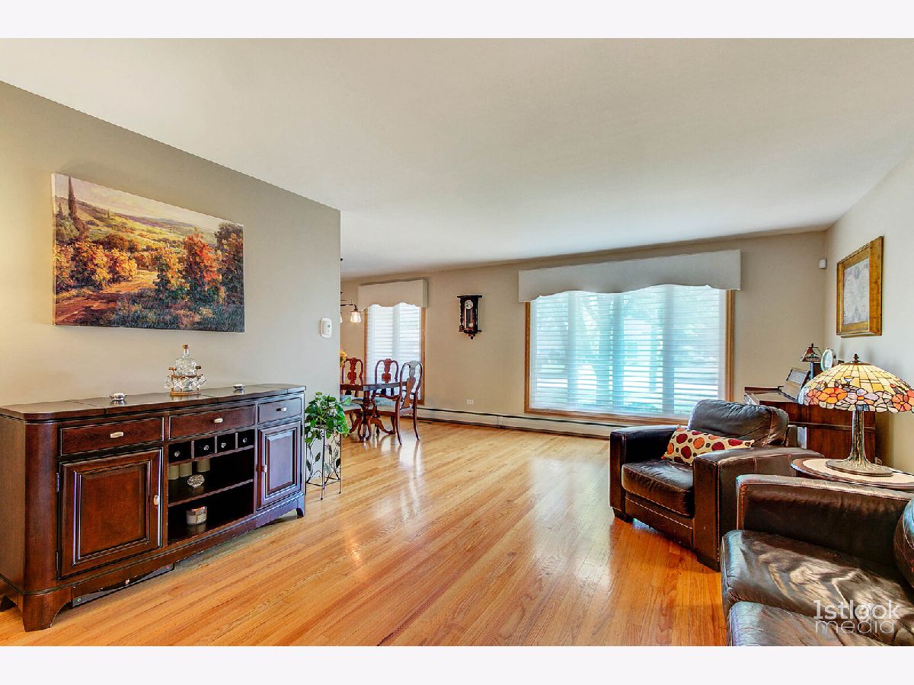







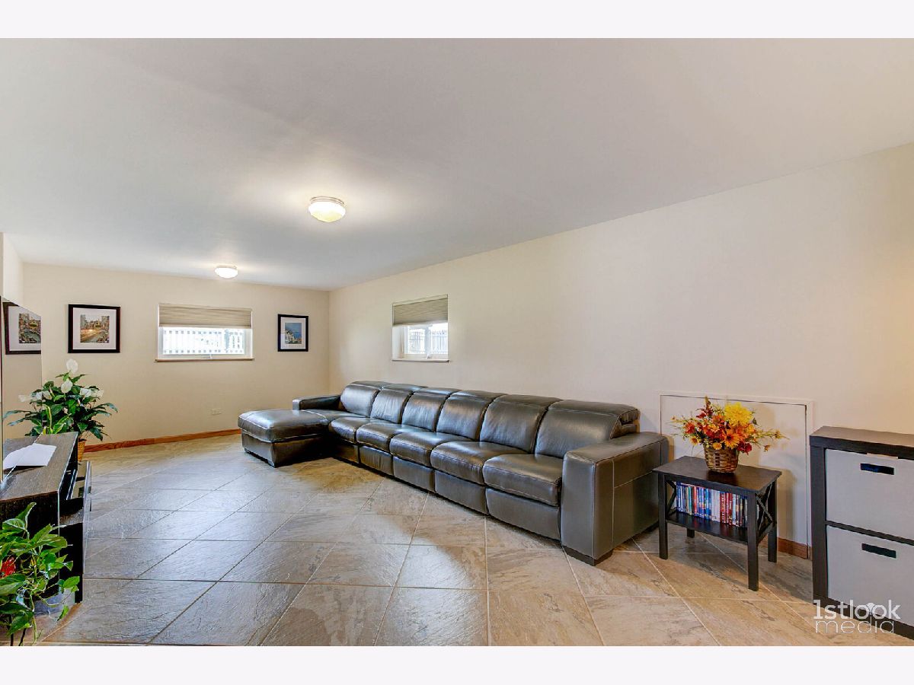














Room Specifics
Total Bedrooms: 4
Bedrooms Above Ground: 4
Bedrooms Below Ground: 0
Dimensions: —
Floor Type: Hardwood
Dimensions: —
Floor Type: Hardwood
Dimensions: —
Floor Type: Hardwood
Full Bathrooms: 2
Bathroom Amenities: Soaking Tub
Bathroom in Basement: 1
Rooms: Foyer,Mud Room,Utility Room-Lower Level
Basement Description: Finished,Crawl
Other Specifics
| 2 | |
| Concrete Perimeter | |
| Concrete | |
| Patio | |
| Fenced Yard,Landscaped,Sidewalks,Wood Fence | |
| 70X120 | |
| Dormer | |
| None | |
| Hardwood Floors, First Floor Bedroom, Dining Combo, Drapes/Blinds | |
| Range, Microwave, Dishwasher, Refrigerator, Disposal, Cooktop, Built-In Oven | |
| Not in DB | |
| Park, Curbs, Sidewalks, Street Lights, Street Paved | |
| — | |
| — | |
| — |
Tax History
| Year | Property Taxes |
|---|---|
| 2020 | $8,164 |
Contact Agent
Nearby Similar Homes
Nearby Sold Comparables
Contact Agent
Listing Provided By
Keller Williams Chicago-O'Hare







