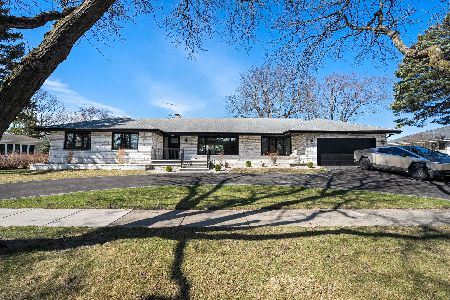908 Edward Street, Mount Prospect, Illinois 60056
$510,000
|
Sold
|
|
| Status: | Closed |
| Sqft: | 2,000 |
| Cost/Sqft: | $245 |
| Beds: | 3 |
| Baths: | 3 |
| Year Built: | 1968 |
| Property Taxes: | $6,174 |
| Days On Market: | 1767 |
| Lot Size: | 0,00 |
Description
Welcome to this highly maintained and well-kept 3Bed/3Bath all brick ranch home with finished lower level. Enjoy the open concept entry with living room, stunning double-sided fireplace, durable hardwood floors thru-out, updated kitchen with plenty of cabinetry granite counter tops and pantry closet. Dining room overlooking the oversized back yard. Spacious master suite with a private bath featuring a tub and shower. Main floor also features two additional bedrooms, full bath and laundry room. Unbelievable finished lower level offers room for recreation, gaming, family area with a wood burning fireplace, full bathroom, walk in closet, massive storage area is perfect for any home essentials. Enjoy the back-yard landscape with wonderful deck and brick paver patio. The location is prime...close to every convenience, schools, parks, playground, shopping, dining, expressways, and more...
Property Specifics
| Single Family | |
| — | |
| Ranch | |
| 1968 | |
| Full | |
| — | |
| No | |
| — |
| Cook | |
| Golfhurst | |
| 0 / Not Applicable | |
| None | |
| Lake Michigan | |
| Public Sewer | |
| 11013491 | |
| 08132010980000 |
Nearby Schools
| NAME: | DISTRICT: | DISTANCE: | |
|---|---|---|---|
|
Grade School
Lions Park Elementary School |
57 | — | |
|
Middle School
Lincoln Junior High School |
57 | Not in DB | |
|
High School
Prospect High School |
214 | Not in DB | |
Property History
| DATE: | EVENT: | PRICE: | SOURCE: |
|---|---|---|---|
| 19 Mar, 2009 | Sold | $372,000 | MRED MLS |
| 6 Mar, 2009 | Under contract | $424,900 | MRED MLS |
| 17 Nov, 2008 | Listed for sale | $424,900 | MRED MLS |
| 26 May, 2021 | Sold | $510,000 | MRED MLS |
| 22 Mar, 2021 | Under contract | $489,000 | MRED MLS |
| 17 Mar, 2021 | Listed for sale | $489,000 | MRED MLS |
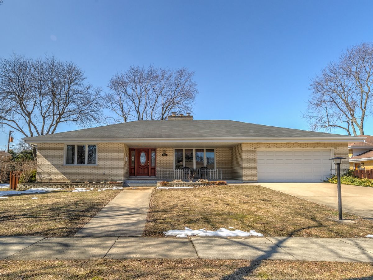
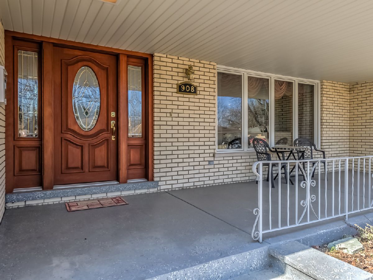
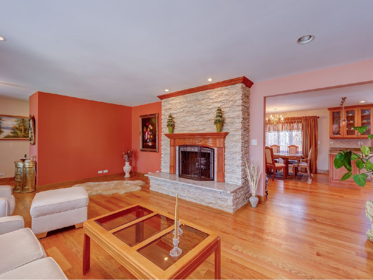
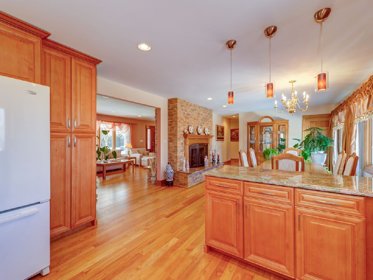
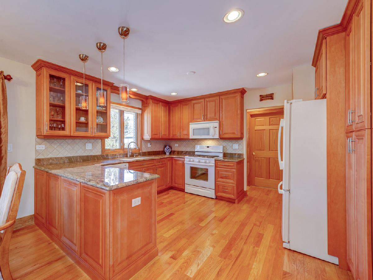
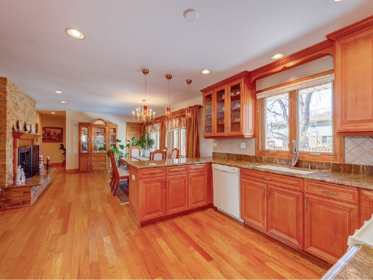
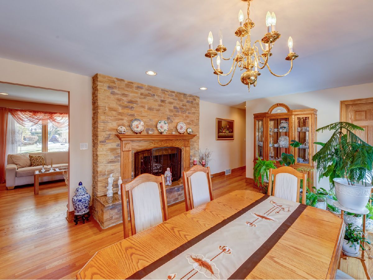
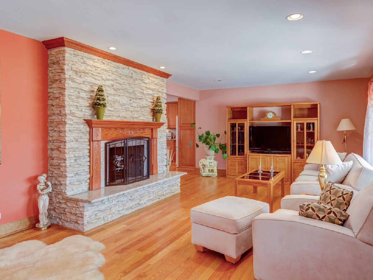
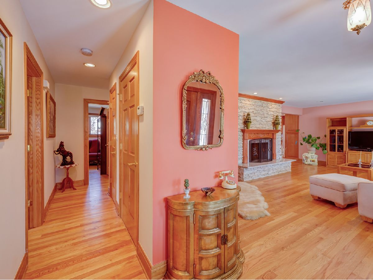
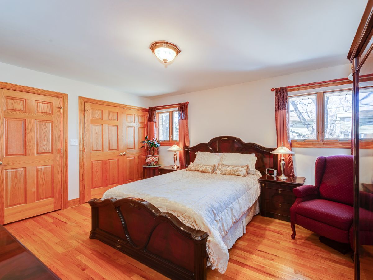
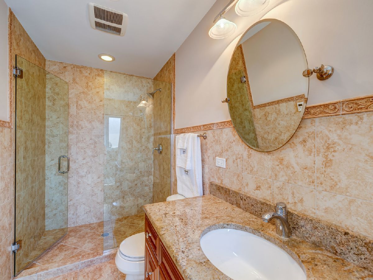
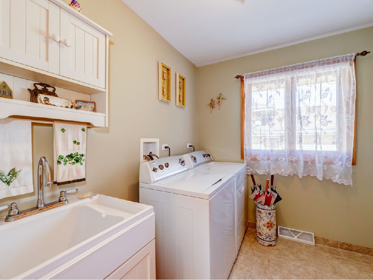
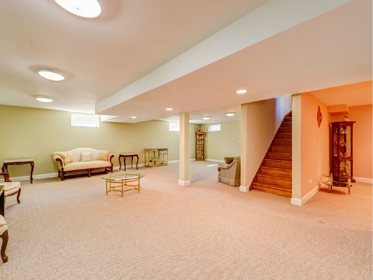
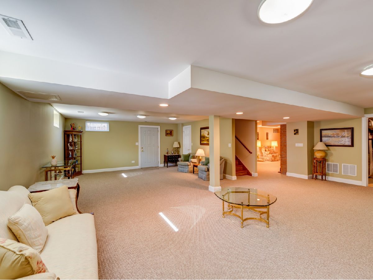
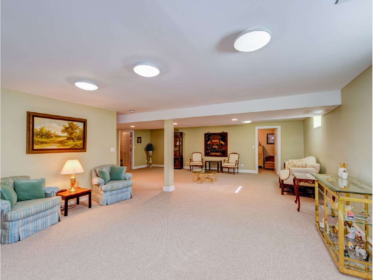
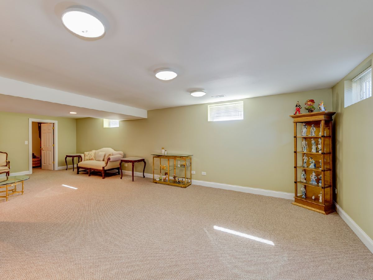
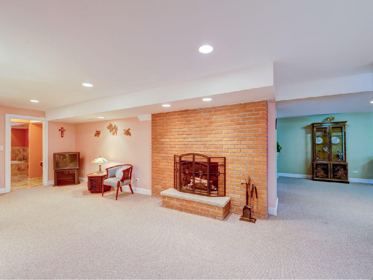
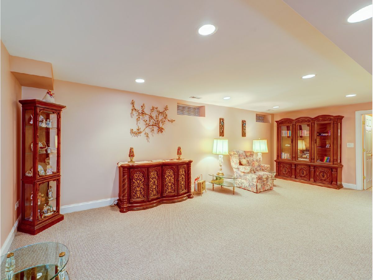
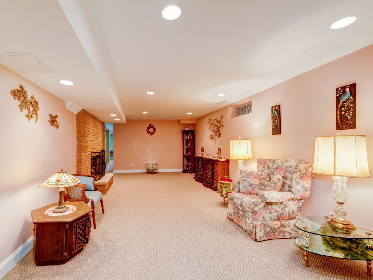
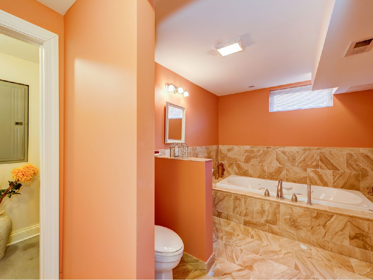
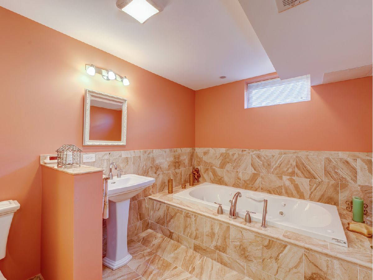
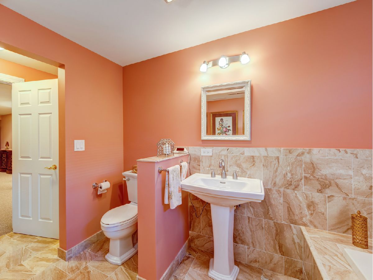
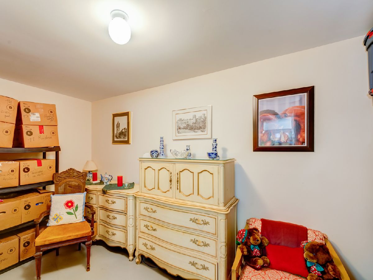
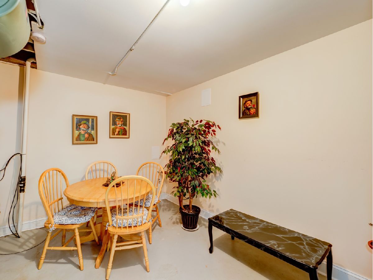
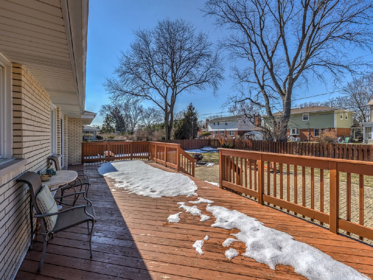
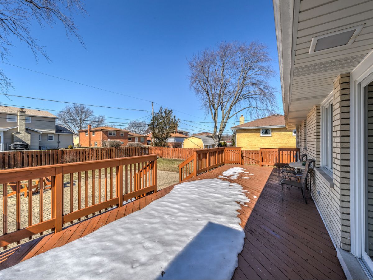
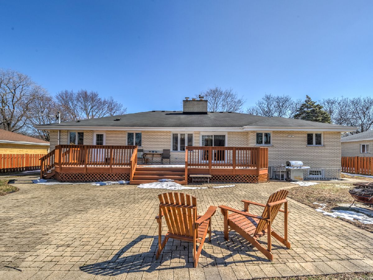
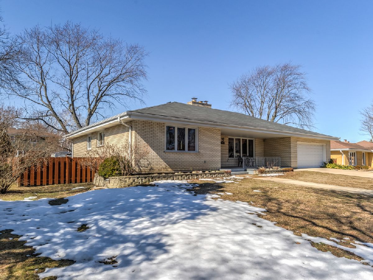
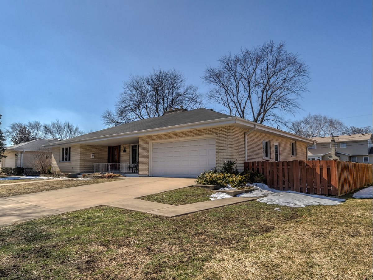
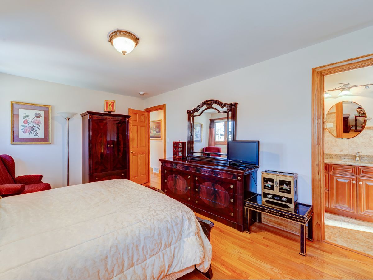
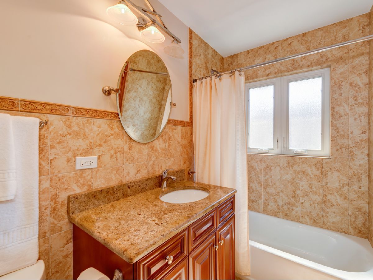
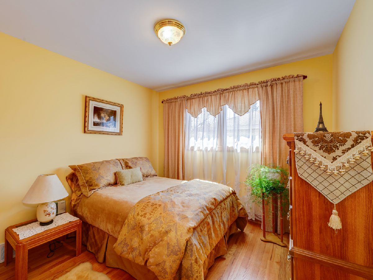
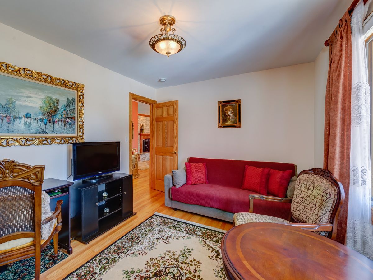
Room Specifics
Total Bedrooms: 3
Bedrooms Above Ground: 3
Bedrooms Below Ground: 0
Dimensions: —
Floor Type: Hardwood
Dimensions: —
Floor Type: Hardwood
Full Bathrooms: 3
Bathroom Amenities: Soaking Tub
Bathroom in Basement: 1
Rooms: Deck,Recreation Room,Storage,Walk In Closet
Basement Description: Finished,Exterior Access,Rec/Family Area,Roughed-In Fireplace,Sleeping Area,Storage Space
Other Specifics
| 2 | |
| Concrete Perimeter | |
| Concrete | |
| Deck, Patio | |
| Fenced Yard,Landscaped | |
| 90X125 | |
| — | |
| Full | |
| Hardwood Floors, First Floor Bedroom, In-Law Arrangement, First Floor Laundry, First Floor Full Bath, Walk-In Closet(s), Open Floorplan, Some Carpeting, Granite Counters | |
| Range, Microwave, Dishwasher, Refrigerator, Washer, Dryer, Disposal | |
| Not in DB | |
| Park, Lake, Curbs, Sidewalks, Street Lights, Street Paved | |
| — | |
| — | |
| Double Sided, Wood Burning, Gas Starter |
Tax History
| Year | Property Taxes |
|---|---|
| 2009 | $2,427 |
| 2021 | $6,174 |
Contact Agent
Nearby Similar Homes
Nearby Sold Comparables
Contact Agent
Listing Provided By
Homesmart Connect LLC









