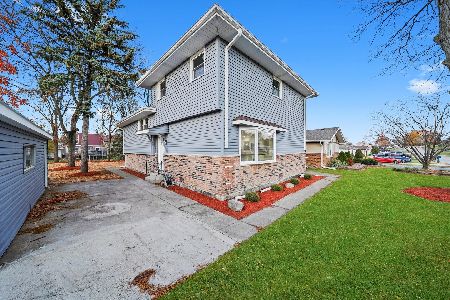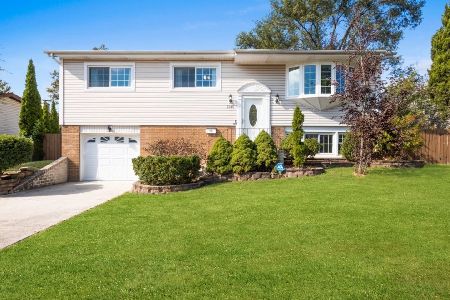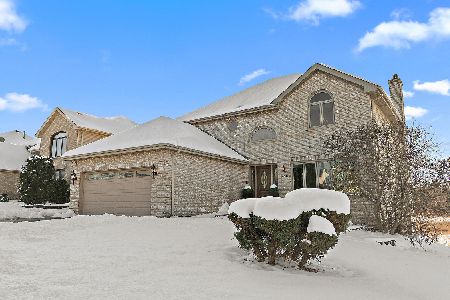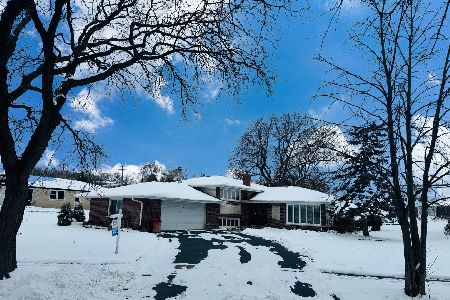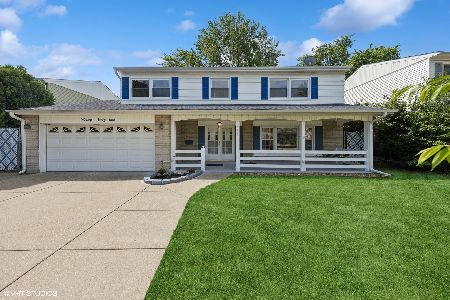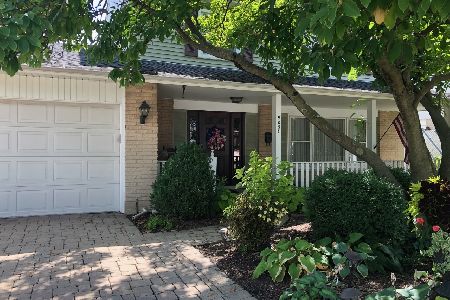9060 Chestnut Drive, Hickory Hills, Illinois 60457
$385,000
|
Sold
|
|
| Status: | Closed |
| Sqft: | 1,600 |
| Cost/Sqft: | $241 |
| Beds: | 3 |
| Baths: | 2 |
| Year Built: | 1968 |
| Property Taxes: | $5,283 |
| Days On Market: | 924 |
| Lot Size: | 0,00 |
Description
You don't want to miss this one! This beautifully updated home offers three bedrooms and two bathrooms on a resort like property. Nothing to do but move in and enjoy all of the amenities that this home has to offer. From the spacious new kitchen with SS appliances, granite counters, and tiled backsplash, you will have plenty of space for large gatherings. The hardwood floors throughout the first floor are gorgeous! Three nice size bedrooms are separated by a custom French door which offers peace and quiet away from the living area. The primary bedroom offers plenty of closet space with French doors that lead out to your own private deck. Perfect for your morning coffee! The new bathroom offers gorgeous custom tile and flooring. Plenty of room for entertaining in the light and bright large family room complete with another bathroom with a shower. Enjoy the ease of walking out into the yard through the French doors in the family room. The lovely landscaped back yard is a site to see! The yard offers custom decking along with a hot tub and huge heated swimming pool. Your summers will never be the same with a yard like this! Store and keep all of your pool toys in the large storage shed next to the pool. The attached garage also offers a set of French doors that lead into the back yard. Sellers are leaving their Ring Doorbell and all window treatments will stay. Prime location close to horse riding trails/jogging trails, expressways, excellent schools, restaurants and shopping! Move in ready!
Property Specifics
| Single Family | |
| — | |
| — | |
| 1968 | |
| — | |
| RAISED RANCH | |
| No | |
| — |
| Cook | |
| — | |
| — / Not Applicable | |
| — | |
| — | |
| — | |
| 11825471 | |
| 18344090400000 |
Nearby Schools
| NAME: | DISTRICT: | DISTANCE: | |
|---|---|---|---|
|
Grade School
Gladness V Player Primary Center |
109 | — | |
|
Middle School
Geo T Wilkins Junior High School |
109 | Not in DB | |
|
High School
Argo Community High School |
217 | Not in DB | |
Property History
| DATE: | EVENT: | PRICE: | SOURCE: |
|---|---|---|---|
| 25 Aug, 2023 | Sold | $385,000 | MRED MLS |
| 13 Jul, 2023 | Under contract | $384,900 | MRED MLS |
| 7 Jul, 2023 | Listed for sale | $384,900 | MRED MLS |
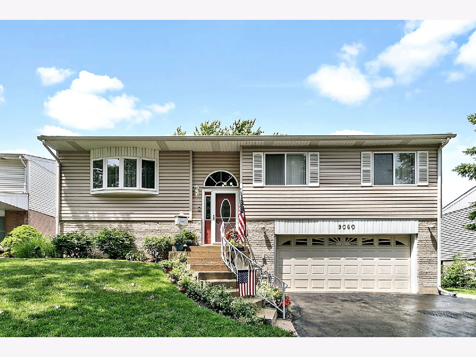
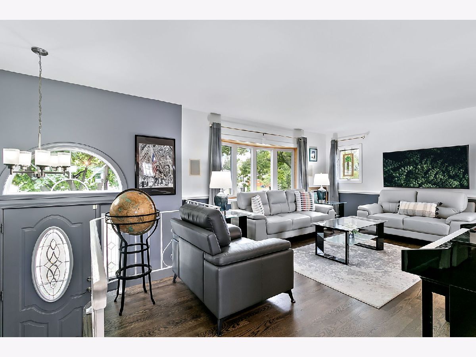
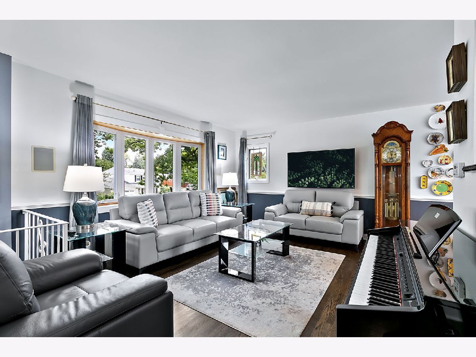
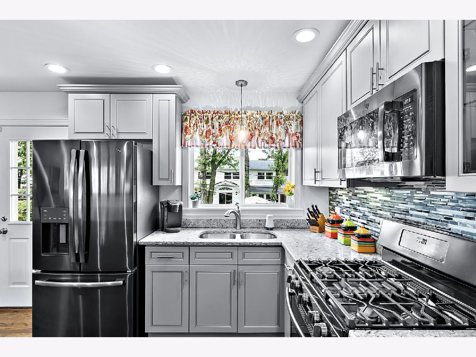
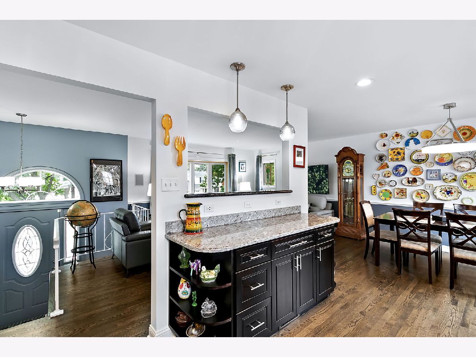
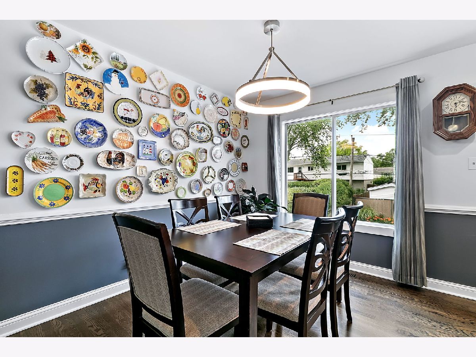
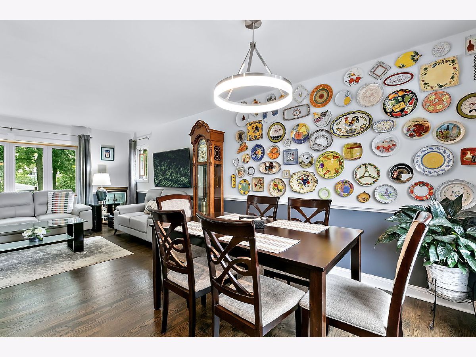
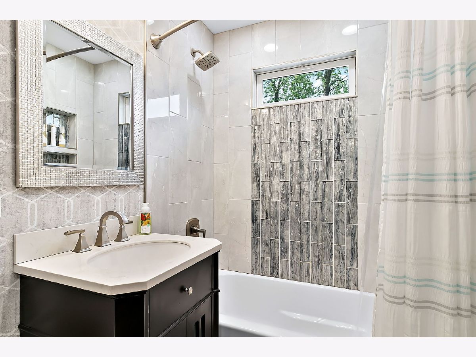
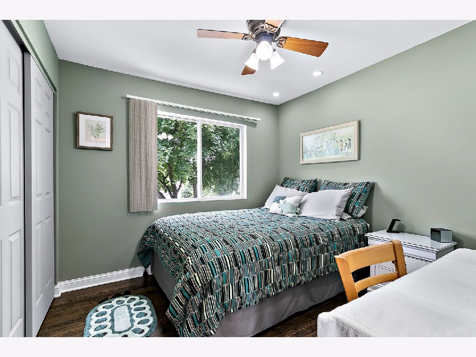
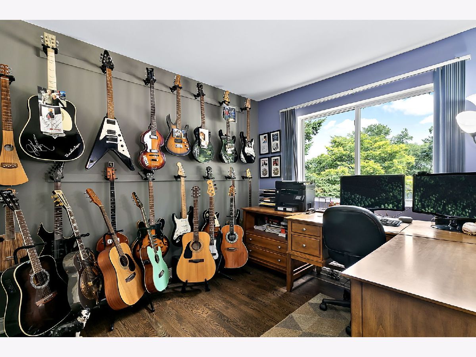
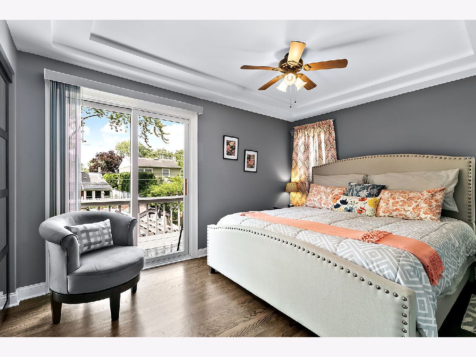
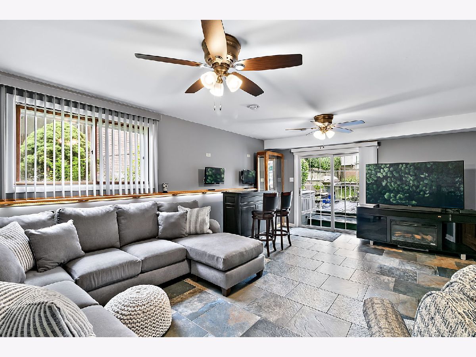
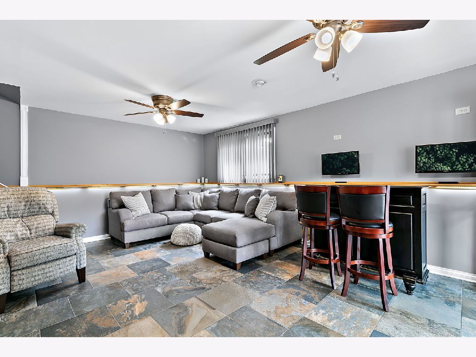
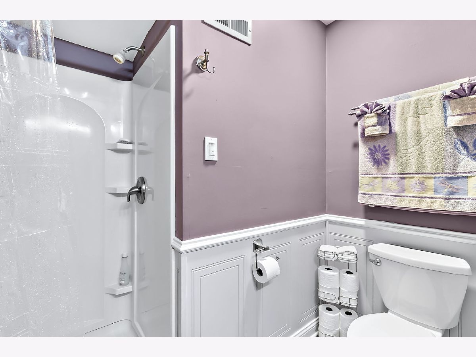
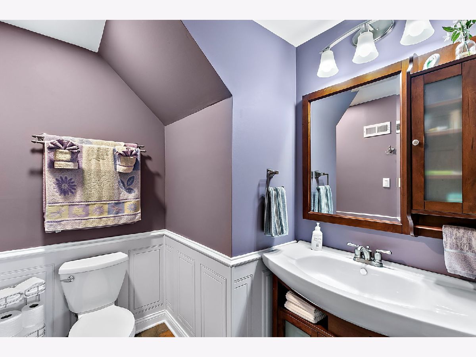
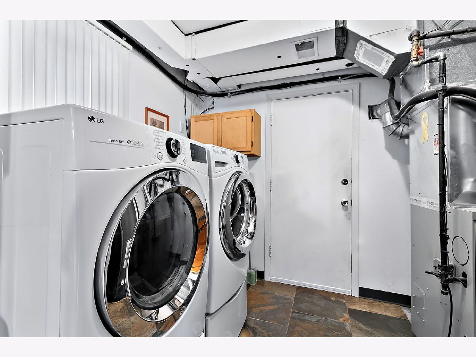
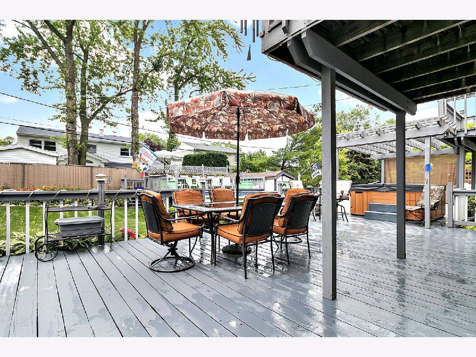
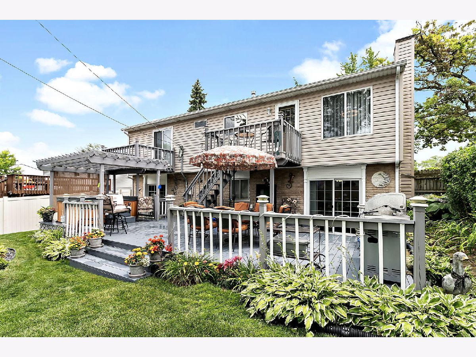
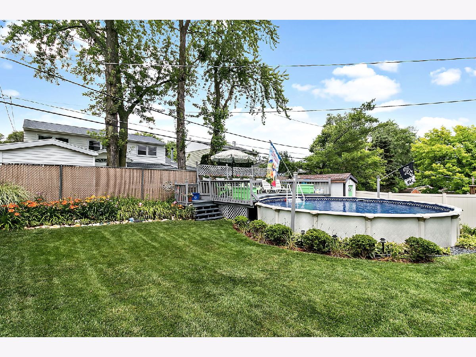
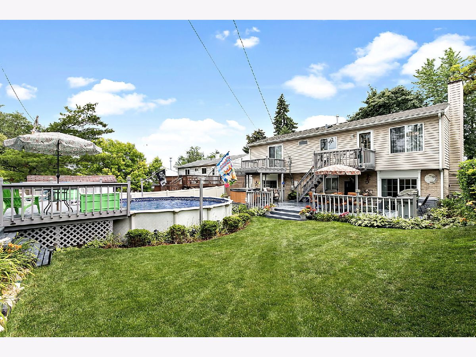
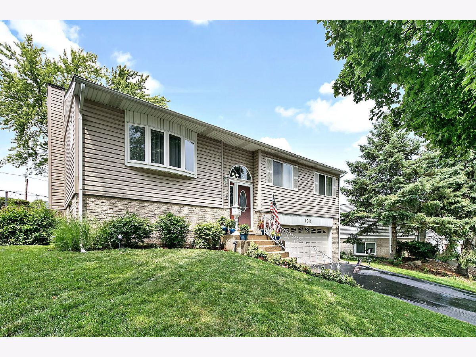
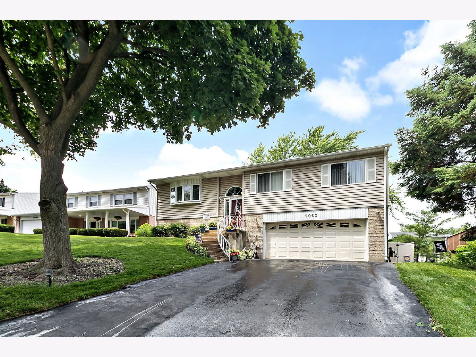
Room Specifics
Total Bedrooms: 3
Bedrooms Above Ground: 3
Bedrooms Below Ground: 0
Dimensions: —
Floor Type: —
Dimensions: —
Floor Type: —
Full Bathrooms: 2
Bathroom Amenities: —
Bathroom in Basement: 1
Rooms: —
Basement Description: Finished,Sub-Basement
Other Specifics
| 2 | |
| — | |
| Asphalt | |
| — | |
| — | |
| 61 X 110 | |
| — | |
| — | |
| — | |
| — | |
| Not in DB | |
| — | |
| — | |
| — | |
| — |
Tax History
| Year | Property Taxes |
|---|---|
| 2023 | $5,283 |
Contact Agent
Nearby Similar Homes
Nearby Sold Comparables
Contact Agent
Listing Provided By
Coldwell Banker Realty

