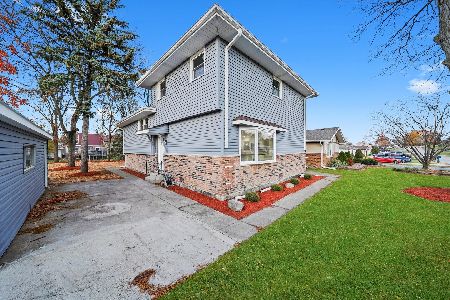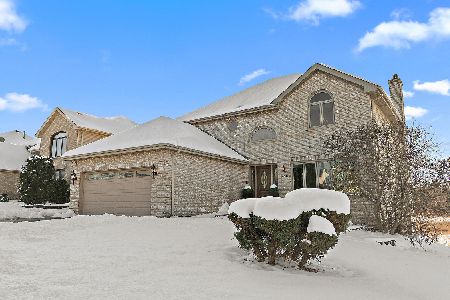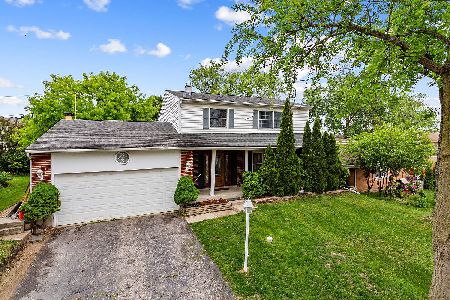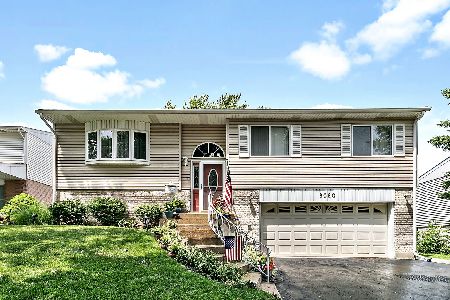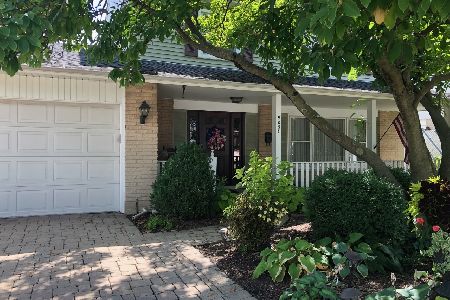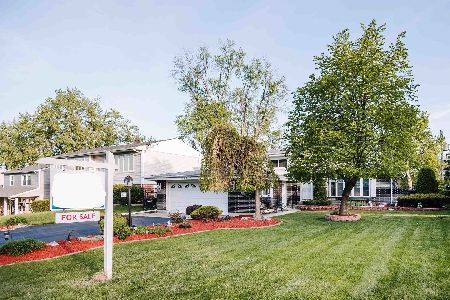9050 Chestnut Drive, Hickory Hills, Illinois 60457
$210,000
|
Sold
|
|
| Status: | Closed |
| Sqft: | 1,500 |
| Cost/Sqft: | $159 |
| Beds: | 3 |
| Baths: | 2 |
| Year Built: | 1969 |
| Property Taxes: | $3,434 |
| Days On Market: | 2617 |
| Lot Size: | 0,15 |
Description
One owner home with many upgrades throughout the years. Beautiful White Wainscoting in entry staircase. Large Bay Window in Living Room with large privacy evergreens. Oak Hardwood flooring under carpet in bedrooms and living/dining room. Walk out your French Door from the dining room onto your huge deck(recently stained/sealed). Large garage with room for your workbench/storage. Home being sold as is.
Property Specifics
| Single Family | |
| — | |
| — | |
| 1969 | |
| Partial,Walkout | |
| — | |
| No | |
| 0.15 |
| Cook | |
| — | |
| 0 / Not Applicable | |
| None | |
| Lake Michigan | |
| Public Sewer | |
| 10140481 | |
| 18344090390000 |
Property History
| DATE: | EVENT: | PRICE: | SOURCE: |
|---|---|---|---|
| 21 Feb, 2019 | Sold | $210,000 | MRED MLS |
| 23 Dec, 2018 | Under contract | $239,000 | MRED MLS |
| 18 Nov, 2018 | Listed for sale | $239,000 | MRED MLS |
Room Specifics
Total Bedrooms: 3
Bedrooms Above Ground: 3
Bedrooms Below Ground: 0
Dimensions: —
Floor Type: Hardwood
Dimensions: —
Floor Type: Hardwood
Full Bathrooms: 2
Bathroom Amenities: —
Bathroom in Basement: 1
Rooms: Deck
Basement Description: Finished,Exterior Access
Other Specifics
| 2.1 | |
| Concrete Perimeter | |
| Asphalt | |
| Deck, Patio, Storms/Screens, Outdoor Grill | |
| — | |
| 60X110 | |
| — | |
| None | |
| Hardwood Floors, Solar Tubes/Light Tubes | |
| Microwave, Dishwasher, Refrigerator, Washer, Dryer | |
| Not in DB | |
| Sidewalks, Street Lights, Street Paved | |
| — | |
| — | |
| — |
Tax History
| Year | Property Taxes |
|---|---|
| 2019 | $3,434 |
Contact Agent
Nearby Similar Homes
Nearby Sold Comparables
Contact Agent
Listing Provided By
United Real Estate - Chicago

