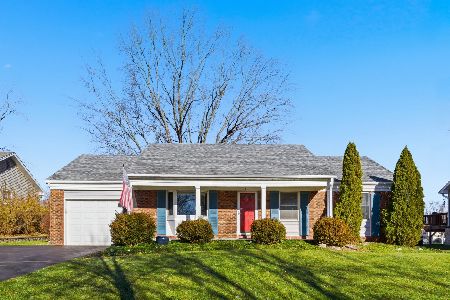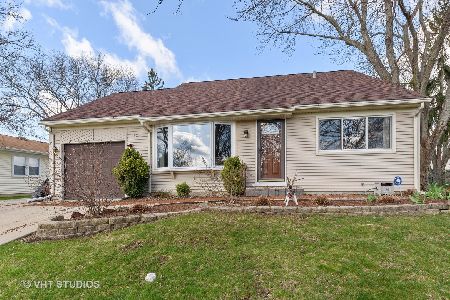907 Aspen Drive, Buffalo Grove, Illinois 60089
$365,000
|
Sold
|
|
| Status: | Closed |
| Sqft: | 2,056 |
| Cost/Sqft: | $182 |
| Beds: | 3 |
| Baths: | 2 |
| Year Built: | 1972 |
| Property Taxes: | $10,128 |
| Days On Market: | 1532 |
| Lot Size: | 0,00 |
Description
Your search is over! Perfect home for a relaxing lifestyle! This is an expanded Buckingham model ranch in great neighborhood & Stevenson high school district. Walk up to nice front porch, then enter thru a double door entry foyer with 2 closets, to updated 3 bedroom, 2 bathroom home with neutral decor. This home boasts crown molding, recessed lights, all hardwood, marble or terrazzo floors. Living room has a wood-burning fireplace with glass doors and an ample sized dining room adjacent. Good sized kitchen has granite counters, oak cabinets and all SS appliances, with eat-in area. Large family room and private office as well. Also has a direct entry into garage. Primary bedroom bathroom has a glass walk-in shower & marble floor. 2nd hall bath has a whirlpool spa tub. So many updates, 2013 concrete driveway installed with extra car space, kitchen hardwood floors & bathrooms 2013, roof & siding 2011, fence 2015, sliding door to yard 2015, chimney insert 2018, sump pump 2019. 2021-3 new ceiling fans, attic insulation & garage doors. Windows 2008, furnace 2009 , HWH 2010. Also, One Year Home Warranty will be provided to Buyer at Close.
Property Specifics
| Single Family | |
| — | |
| Ranch | |
| 1972 | |
| None | |
| — | |
| No | |
| — |
| Lake | |
| — | |
| — / Not Applicable | |
| None | |
| Lake Michigan | |
| Public Sewer | |
| 11271373 | |
| 15293100160000 |
Nearby Schools
| NAME: | DISTRICT: | DISTANCE: | |
|---|---|---|---|
|
Grade School
Ivy Hall Elementary School |
96 | — | |
|
Middle School
Twin Groves Middle School |
96 | Not in DB | |
|
High School
Adlai E Stevenson High School |
125 | Not in DB | |
Property History
| DATE: | EVENT: | PRICE: | SOURCE: |
|---|---|---|---|
| 10 Feb, 2022 | Sold | $365,000 | MRED MLS |
| 30 Dec, 2021 | Under contract | $374,913 | MRED MLS |
| — | Last price change | $379,913 | MRED MLS |
| 16 Nov, 2021 | Listed for sale | $389,913 | MRED MLS |
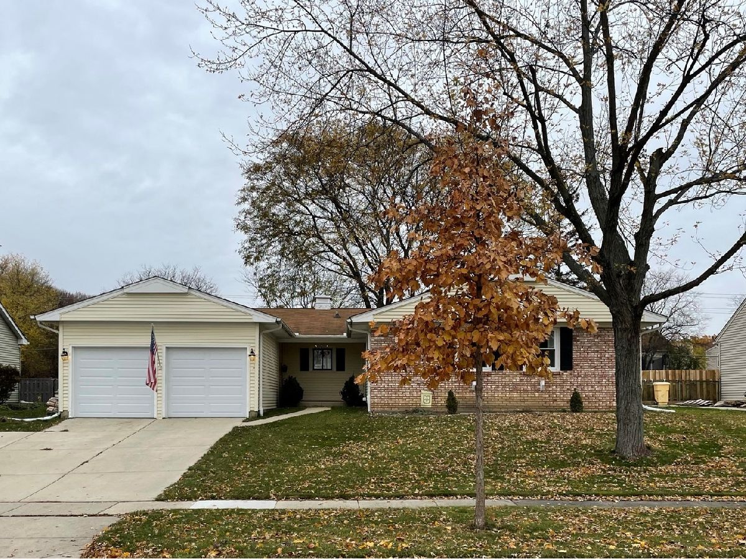
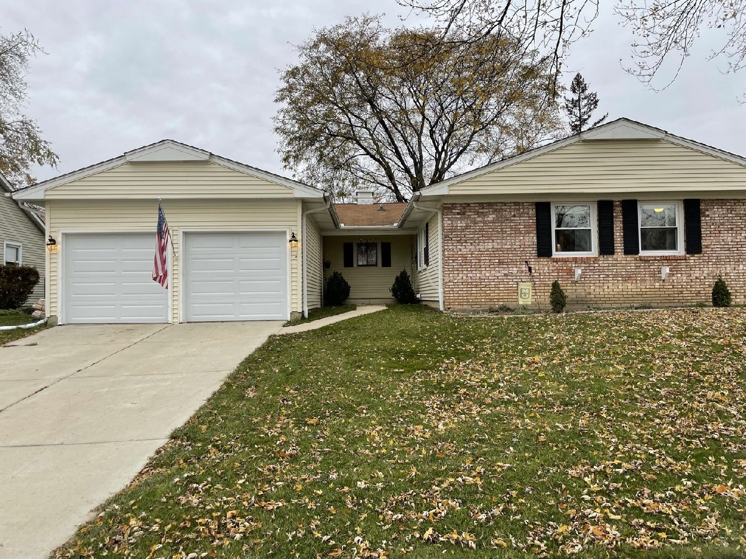
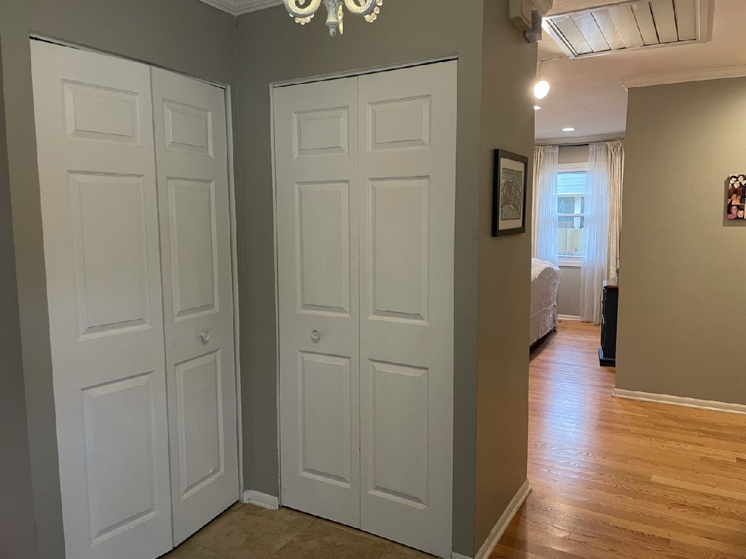
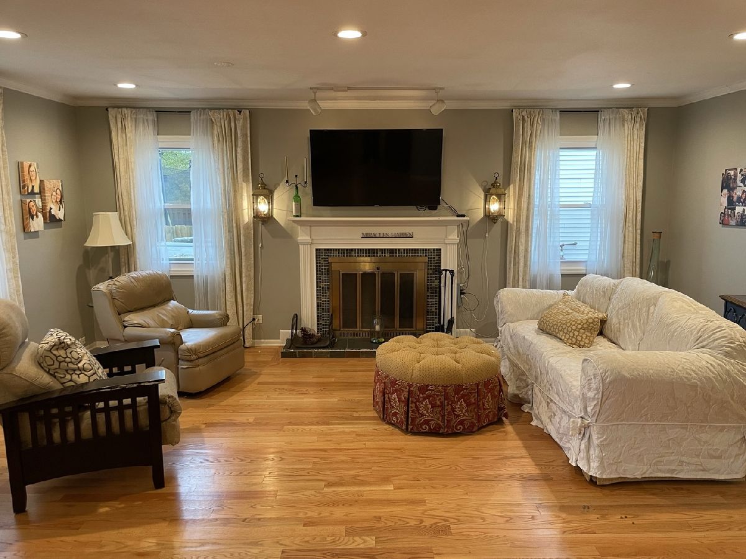
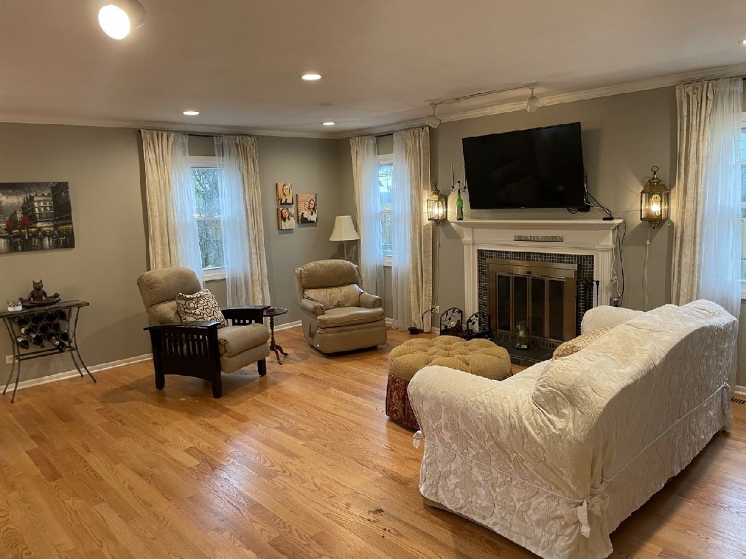
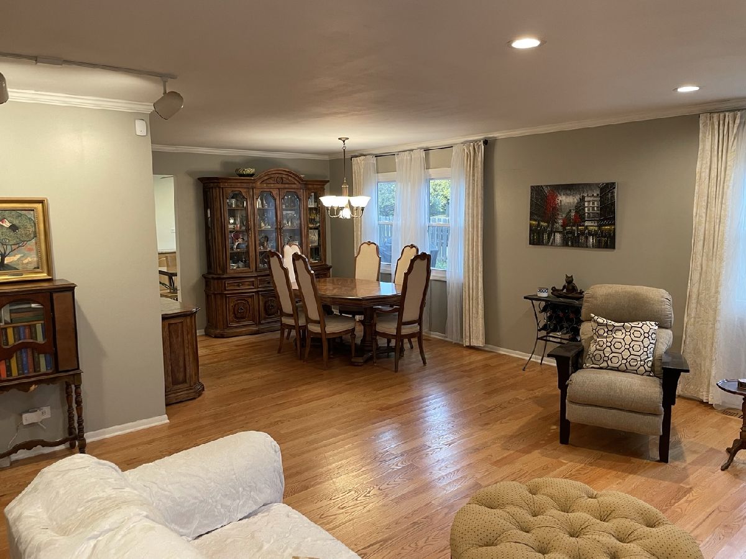

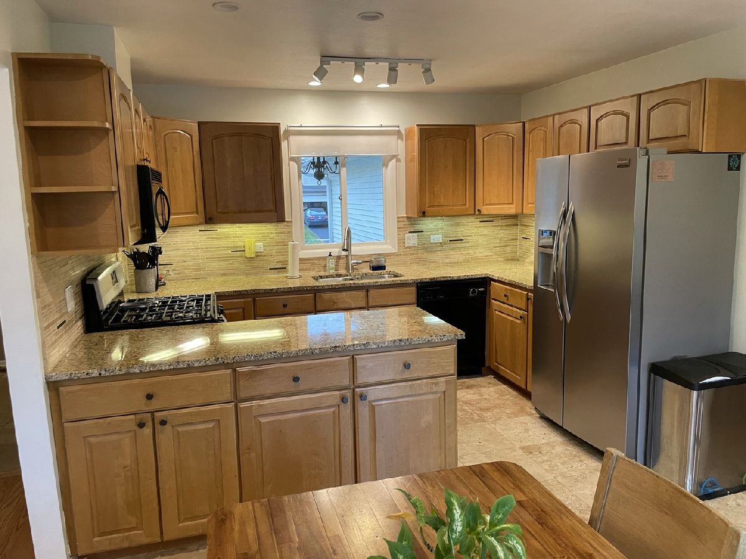


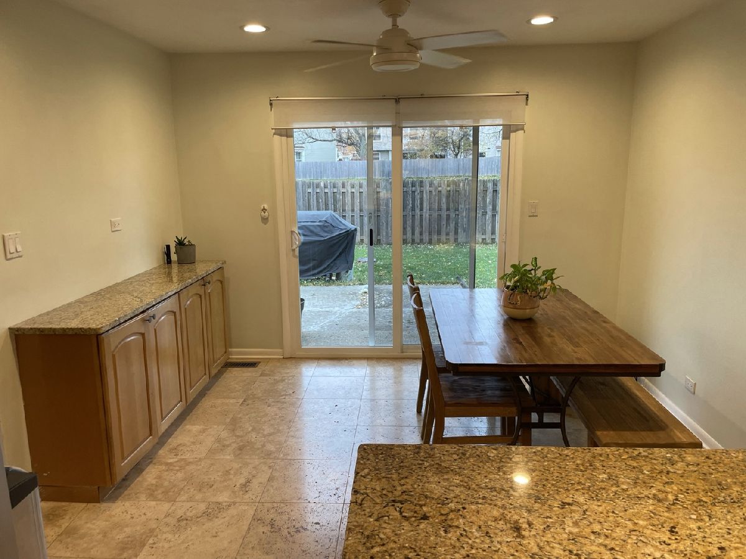

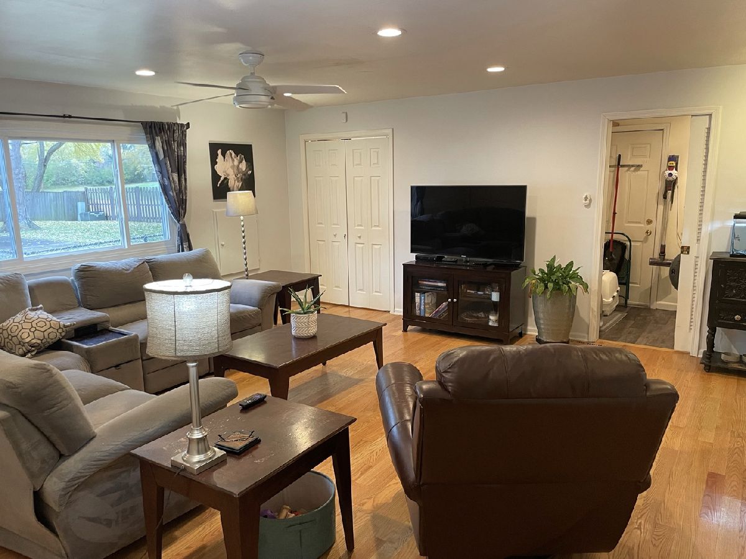













Room Specifics
Total Bedrooms: 3
Bedrooms Above Ground: 3
Bedrooms Below Ground: 0
Dimensions: —
Floor Type: Hardwood
Dimensions: —
Floor Type: Hardwood
Full Bathrooms: 2
Bathroom Amenities: Whirlpool,Separate Shower
Bathroom in Basement: —
Rooms: Office,Foyer
Basement Description: Crawl
Other Specifics
| 2 | |
| Concrete Perimeter | |
| Concrete | |
| Patio | |
| Fenced Yard | |
| 75 X 117 | |
| Unfinished | |
| Full | |
| Hardwood Floors, First Floor Bedroom, First Floor Laundry, First Floor Full Bath | |
| Range, Microwave, Dishwasher, Refrigerator, Washer, Dryer, Disposal, Stainless Steel Appliance(s) | |
| Not in DB | |
| Sidewalks, Street Lights, Street Paved | |
| — | |
| — | |
| Wood Burning, Attached Fireplace Doors/Screen |
Tax History
| Year | Property Taxes |
|---|---|
| 2022 | $10,128 |
Contact Agent
Nearby Similar Homes
Nearby Sold Comparables
Contact Agent
Listing Provided By
Berkshire Hathaway HomeServices Chicago

