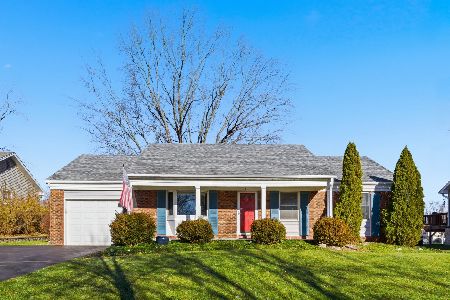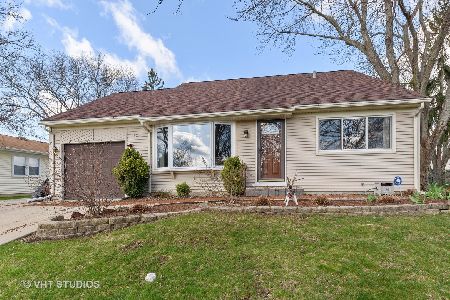959 Aspen Drive, Buffalo Grove, Illinois 60089
$311,500
|
Sold
|
|
| Status: | Closed |
| Sqft: | 1,950 |
| Cost/Sqft: | $164 |
| Beds: | 3 |
| Baths: | 2 |
| Year Built: | 1973 |
| Property Taxes: | $8,158 |
| Days On Market: | 3400 |
| Lot Size: | 0,25 |
Description
This home is FULL OF CHARM! Strathmore 2 story will take your breath away as you enter. It's dramatic entry allows for spacious views of the designer living room and convenient loft space. Rich flooring and decorating are sure to please! 2 convenient first floor bedrooms with plenty of storage and closet space. You'll love the eat in kitchen with counters and cabinets galore! First floor laundry, just off the garage is sure to please! Need more storage? The large 2 car garage has access to a massive with plenty of room! But wait, just look at the expanded family room with access to the back yard and giant storage closet. Need more space? How about the second floor bedroom and bathroom with loft space and second attic access! This home is truly a surprise around every corner and one that you must see for yourself!
Property Specifics
| Single Family | |
| — | |
| Cape Cod | |
| 1973 | |
| None | |
| FUTURA-EXP | |
| No | |
| 0.25 |
| Lake | |
| Strathmore | |
| 0 / Not Applicable | |
| None | |
| Lake Michigan | |
| Public Sewer | |
| 09358764 | |
| 15293100120000 |
Nearby Schools
| NAME: | DISTRICT: | DISTANCE: | |
|---|---|---|---|
|
Grade School
Ivy Hall Elementary School |
96 | — | |
|
Middle School
Twin Groves Middle School |
96 | Not in DB | |
|
High School
Adlai E Stevenson High School |
125 | Not in DB | |
Property History
| DATE: | EVENT: | PRICE: | SOURCE: |
|---|---|---|---|
| 26 Jun, 2009 | Sold | $280,000 | MRED MLS |
| 10 May, 2009 | Under contract | $295,000 | MRED MLS |
| 14 Apr, 2009 | Listed for sale | $295,000 | MRED MLS |
| 5 Dec, 2016 | Sold | $311,500 | MRED MLS |
| 11 Oct, 2016 | Under contract | $319,900 | MRED MLS |
| 4 Oct, 2016 | Listed for sale | $319,900 | MRED MLS |
Room Specifics
Total Bedrooms: 3
Bedrooms Above Ground: 3
Bedrooms Below Ground: 0
Dimensions: —
Floor Type: Hardwood
Dimensions: —
Floor Type: Hardwood
Full Bathrooms: 2
Bathroom Amenities: —
Bathroom in Basement: 0
Rooms: Loft
Basement Description: Crawl
Other Specifics
| 2 | |
| Concrete Perimeter | |
| Asphalt | |
| Patio, Storms/Screens | |
| — | |
| 80X117 | |
| Dormer,Pull Down Stair,Unfinished | |
| — | |
| Hardwood Floors, First Floor Bedroom, First Floor Laundry, First Floor Full Bath | |
| Range, Dishwasher, Refrigerator, Washer, Dryer, Disposal, Stainless Steel Appliance(s) | |
| Not in DB | |
| Sidewalks, Street Lights, Street Paved | |
| — | |
| — | |
| Wood Burning |
Tax History
| Year | Property Taxes |
|---|---|
| 2009 | $6,680 |
| 2016 | $8,158 |
Contact Agent
Nearby Similar Homes
Nearby Sold Comparables
Contact Agent
Listing Provided By
Coldwell Banker Residential











