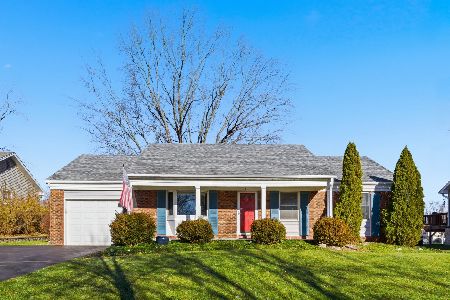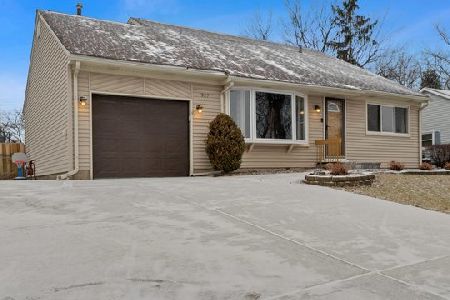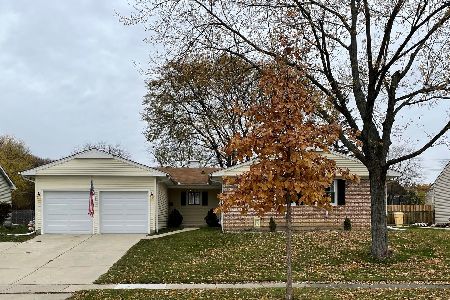927 Aspen Drive, Buffalo Grove, Illinois 60089
$285,000
|
Sold
|
|
| Status: | Closed |
| Sqft: | 1,644 |
| Cost/Sqft: | $176 |
| Beds: | 4 |
| Baths: | 2 |
| Year Built: | 1972 |
| Property Taxes: | $6,950 |
| Days On Market: | 2116 |
| Lot Size: | 0,20 |
Description
Beautifully maintained Furtura model in the desirable Strathmore community. The wonderful curb appeal begins with a paver brick walkway leading into this lovely home. The home has been meticulously maintained and nicely updated throughout. This home has so much to offer. Enjoy the dramatic two story entry and living room with large bay window. Wonderful three season sunroom with wall of windows and vaulted ceiling. The large renovated eat-in kitchen offers lots of lovely white cabinetry for great kitchen storage. The counters are granite and appliances are stainless steel. The large laundry room is located off of the kitchen. Special features include white door moldings, neutral decor, hardwood floors throughout and has a large second floor bonus room that is so convenient for storage. The bathrooms have been nicely updated, master bath newly remodeled in 2019. New roof 10/24/2013. Enjoy a large fenced yard, patio and mature landscaping. Award winning school districts 96 and District 125 Stevenson High School. Vacant and very easy to show.
Property Specifics
| Single Family | |
| — | |
| Contemporary | |
| 1972 | |
| None | |
| FUTURA | |
| No | |
| 0.2 |
| Lake | |
| Strathmore | |
| — / Not Applicable | |
| None | |
| Lake Michigan | |
| Public Sewer | |
| 10687677 | |
| 15293100150000 |
Nearby Schools
| NAME: | DISTRICT: | DISTANCE: | |
|---|---|---|---|
|
Grade School
Ivy Hall Elementary School |
96 | — | |
|
Middle School
Twin Groves Middle School |
96 | Not in DB | |
|
High School
Adlai E Stevenson High School |
125 | Not in DB | |
Property History
| DATE: | EVENT: | PRICE: | SOURCE: |
|---|---|---|---|
| 1 Jun, 2020 | Sold | $285,000 | MRED MLS |
| 12 Apr, 2020 | Under contract | $289,000 | MRED MLS |
| 10 Apr, 2020 | Listed for sale | $289,000 | MRED MLS |
| 3 May, 2022 | Sold | $347,500 | MRED MLS |
| 26 Mar, 2022 | Under contract | $359,900 | MRED MLS |
| — | Last price change | $369,900 | MRED MLS |
| 10 Mar, 2022 | Listed for sale | $369,900 | MRED MLS |
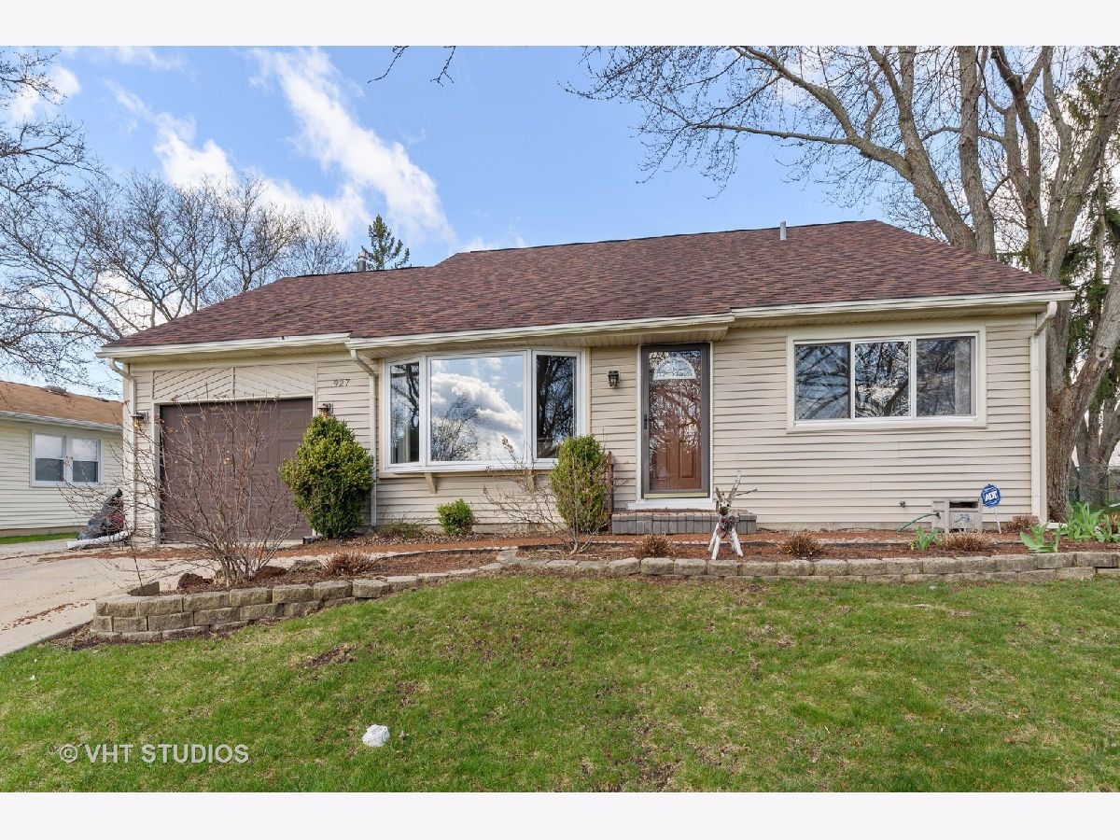





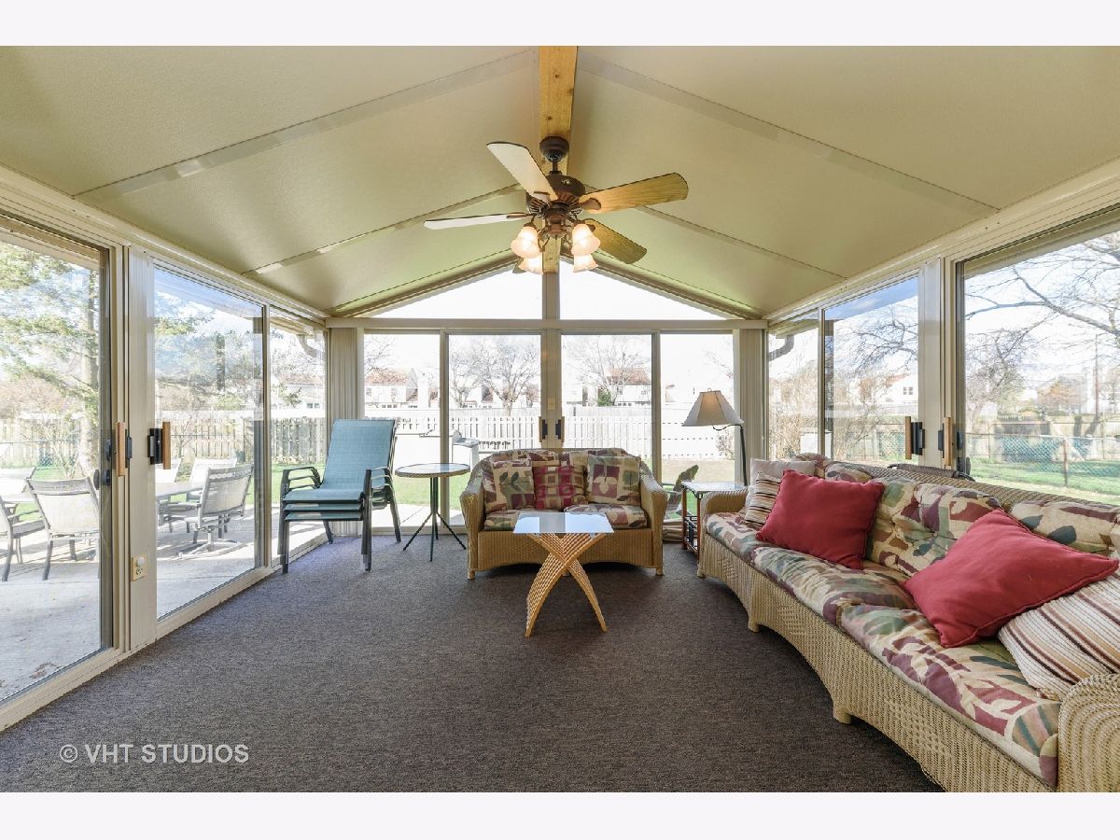

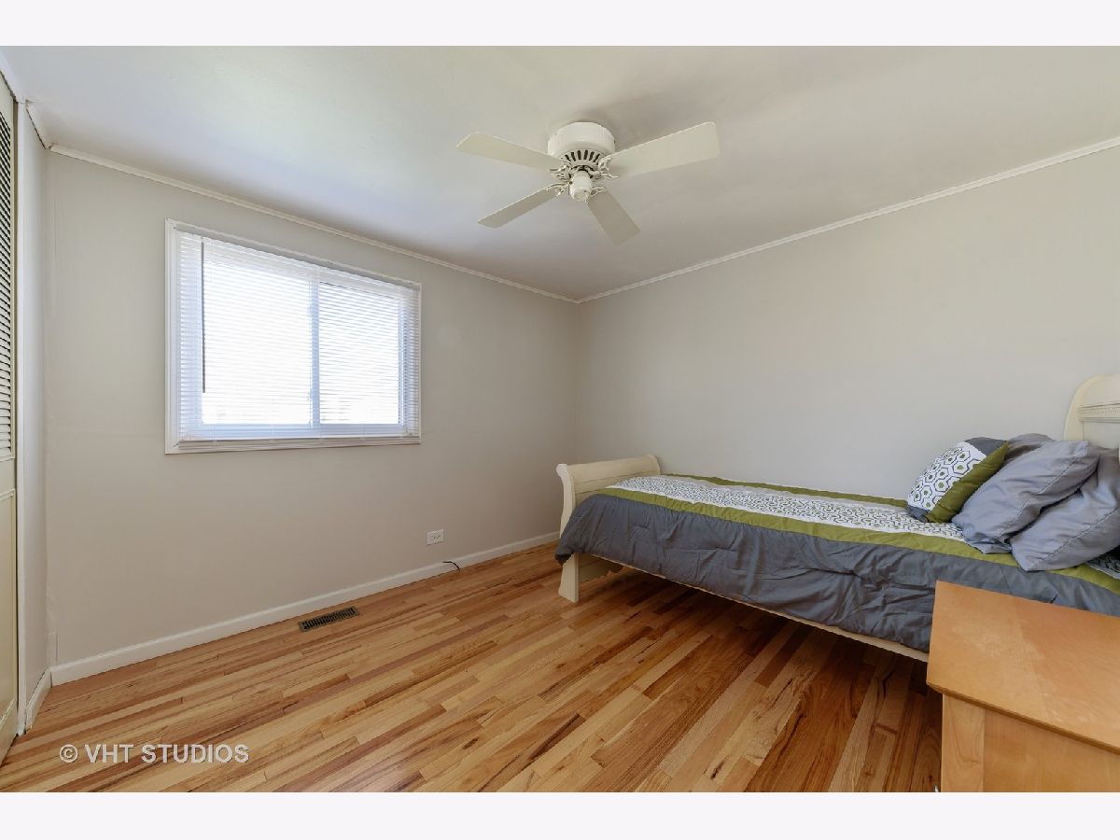




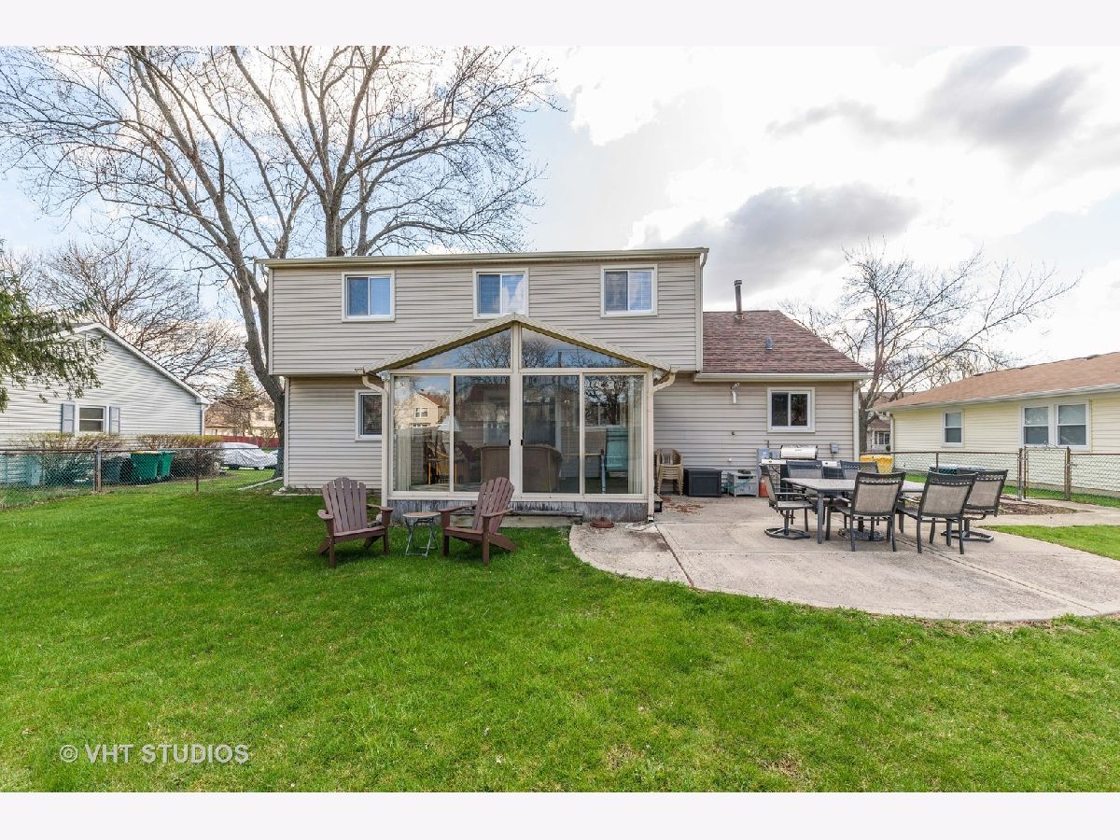
Room Specifics
Total Bedrooms: 4
Bedrooms Above Ground: 4
Bedrooms Below Ground: 0
Dimensions: —
Floor Type: Hardwood
Dimensions: —
Floor Type: Hardwood
Dimensions: —
Floor Type: Hardwood
Full Bathrooms: 2
Bathroom Amenities: —
Bathroom in Basement: 0
Rooms: Bonus Room,Sun Room
Basement Description: None
Other Specifics
| 1 | |
| — | |
| — | |
| Patio, Brick Paver Patio | |
| Fenced Yard | |
| 116X102 | |
| — | |
| Full | |
| Vaulted/Cathedral Ceilings, Hardwood Floors, First Floor Bedroom, First Floor Laundry, First Floor Full Bath, Walk-In Closet(s) | |
| Range, Microwave, Dishwasher, Refrigerator, Washer, Dryer, Disposal, Stainless Steel Appliance(s) | |
| Not in DB | |
| Park, Curbs, Sidewalks, Street Lights, Street Paved | |
| — | |
| — | |
| — |
Tax History
| Year | Property Taxes |
|---|---|
| 2020 | $6,950 |
| 2022 | $8,617 |
Contact Agent
Nearby Similar Homes
Nearby Sold Comparables
Contact Agent
Listing Provided By
@properties

