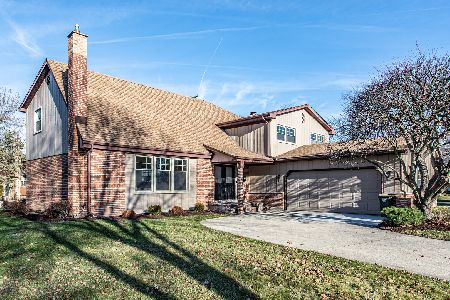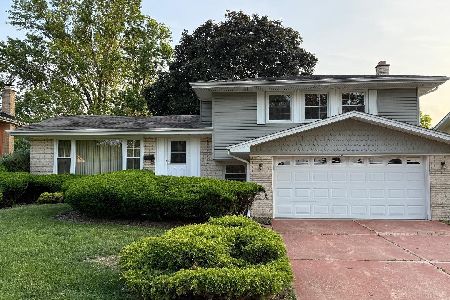911 Crabtree Drive, Arlington Heights, Illinois 60004
$388,000
|
Sold
|
|
| Status: | Closed |
| Sqft: | 2,467 |
| Cost/Sqft: | $172 |
| Beds: | 4 |
| Baths: | 3 |
| Year Built: | 1968 |
| Property Taxes: | $8,942 |
| Days On Market: | 1674 |
| Lot Size: | 0,20 |
Description
Situated perfectly in the heart of sought after Ivy Hill...2 blocks to Ivy Hill Elementary School, 2 blocks to Camelot Park and Pool and 4 blocks to Lake Arlington! You will love this large split level home with first floor family room and finished sub-basement. This fabulous layout begins with a spacious foyer entry leading into gorgeous new hardwood floors throughout the living, dining and family areas. Vaulted ceilings make the living/dining rooms light and bright. Brand new living room bay window is on order to be installed for the new owner. Family room boasts a brick surround fireplace and slider to the back yard. Updated kitchen is finished with 42' cabinets, stainless steel appliances, and granite countertops. Eat-in table space is flanked by floor to ceiling pantry cabinets that are on every homeowner's must-have list. All baths have new updated vanities and lighting. The primary bedroom includes a large walk-in closet with custom organization and full private ensuite bath. Bedrooms 2 through 4 are generously sized with fabulous closet space. Finished basement with recreation room, cute laundry room and, just off the utility room, one more finished space perfect for your home office or hobby room. Comes with buyer home warranty. The Ivy Hill neighborhood is a quick drive to downtown Arlington Heights train and Arlington Alfresco outdoor dining and feeds to award winning SD 25 and 214.
Property Specifics
| Single Family | |
| — | |
| — | |
| 1968 | |
| Partial,Walkout | |
| — | |
| No | |
| 0.2 |
| Cook | |
| Ivy Hill | |
| — / Not Applicable | |
| None | |
| Public | |
| Public Sewer | |
| 11126030 | |
| 03172040130000 |
Nearby Schools
| NAME: | DISTRICT: | DISTANCE: | |
|---|---|---|---|
|
Grade School
Ivy Hill Elementary School |
25 | — | |
|
Middle School
Thomas Middle School |
25 | Not in DB | |
|
High School
Buffalo Grove High School |
214 | Not in DB | |
Property History
| DATE: | EVENT: | PRICE: | SOURCE: |
|---|---|---|---|
| 3 Sep, 2021 | Sold | $388,000 | MRED MLS |
| 7 Jul, 2021 | Under contract | $425,000 | MRED MLS |
| — | Last price change | $449,900 | MRED MLS |
| 17 Jun, 2021 | Listed for sale | $449,900 | MRED MLS |





















Room Specifics
Total Bedrooms: 4
Bedrooms Above Ground: 4
Bedrooms Below Ground: 0
Dimensions: —
Floor Type: Hardwood
Dimensions: —
Floor Type: Hardwood
Dimensions: —
Floor Type: Hardwood
Full Bathrooms: 3
Bathroom Amenities: —
Bathroom in Basement: 0
Rooms: Office,Recreation Room,Foyer
Basement Description: Finished,Exterior Access,Rec/Family Area,Storage Space
Other Specifics
| 2 | |
| — | |
| Concrete | |
| Patio | |
| — | |
| 80X125X27.2X70.5X80 | |
| — | |
| Full | |
| Vaulted/Cathedral Ceilings, Hardwood Floors, Walk-In Closet(s), Granite Counters | |
| Range, Microwave, Dishwasher, Refrigerator, Washer, Dryer, Disposal, Stainless Steel Appliance(s) | |
| Not in DB | |
| Park, Pool, Tennis Court(s), Lake, Curbs, Sidewalks | |
| — | |
| — | |
| Wood Burning |
Tax History
| Year | Property Taxes |
|---|---|
| 2021 | $8,942 |
Contact Agent
Nearby Similar Homes
Nearby Sold Comparables
Contact Agent
Listing Provided By
Coldwell Banker Realty











