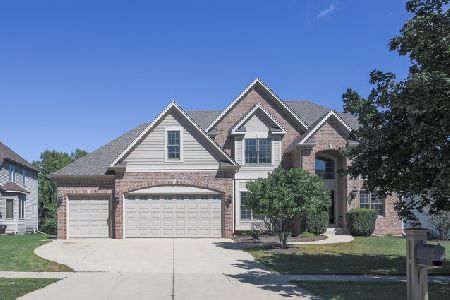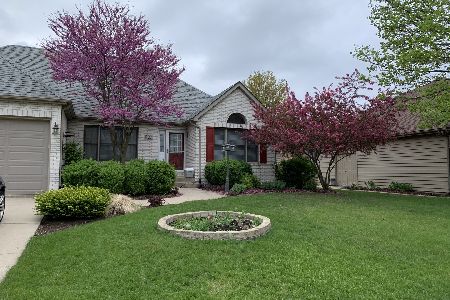913 Merrill New Road, Sugar Grove, Illinois 60554
$471,500
|
Sold
|
|
| Status: | Closed |
| Sqft: | 4,000 |
| Cost/Sqft: | $113 |
| Beds: | 4 |
| Baths: | 4 |
| Year Built: | 1991 |
| Property Taxes: | $10,956 |
| Days On Market: | 1699 |
| Lot Size: | 0,26 |
Description
CAPTIVATING LAKE VIEWS! Come explore everything this 4 bedroom, 4 full bath, custom built architectural walk-out beauty has to offer. The modern airy layout is both dramatic & stunning with its unique & creative design on each of its 3 levels. An open entry has hardwood floors that lead to a soaring great room featuring a striking 2-story, double-sided stone fireplace through to a hearth area. The NEW wall of windows in the great room provide a picture perfect backdrop to Lake Windstone. The large panoramic deck is great for enjoying summer outdoors relaxing or entertaining. The large gourmet kitchen boasts granite counters, KitchenAid appliances including a double oven & cooktop stove with downdraft, ample oak cabinets, breakfast bar plus a spacious bayed eating area with a scenic perspective. Other main level highlights include an open staircase to the upper level, a den (possible bedroom 5) with a view, a full bath, bayed dining room plus first floor laundry. The master is extra "sweet" with its a luxury bath, walk-in closet plus a walk-out balcony for enjoying time outdoors privately. Two secondary bedrooms share an additional full bath. The walk-out lower level with wrap around patio mimicking the upper deck offers a second stone fireplace, a large rec space, a wet service bar area, full bath, a bedroom plus plenty of flex space that looks outdoors making great inspiration for a workout. Other amenities include lawn irrigation system, crown molding, recessed LED lighting, whole house water filter, reverse osmosis and an extra deep heated garage. Recent updates include NEW paint inside & out, 17 NEW windows in the great room, Levolor blinds, carpet, Ring doorbell & Ring security system, roof, HVAC plus more. Experience living with a different perspective, you won't be disappointed.
Property Specifics
| Single Family | |
| — | |
| Contemporary | |
| 1991 | |
| Full,Walkout | |
| — | |
| Yes | |
| 0.26 |
| Kane | |
| Windstone | |
| 400 / Annual | |
| Lake Rights,Other | |
| Public | |
| Public Sewer | |
| 11117105 | |
| 1403378007 |
Nearby Schools
| NAME: | DISTRICT: | DISTANCE: | |
|---|---|---|---|
|
Grade School
Mcdole Elementary School |
302 | — | |
|
Middle School
Harter Middle School |
302 | Not in DB | |
|
High School
Kaneland High School |
302 | Not in DB | |
Property History
| DATE: | EVENT: | PRICE: | SOURCE: |
|---|---|---|---|
| 6 Jan, 2016 | Sold | $357,500 | MRED MLS |
| 21 Nov, 2015 | Under contract | $365,000 | MRED MLS |
| 25 Aug, 2015 | Listed for sale | $365,000 | MRED MLS |
| 22 Jul, 2021 | Sold | $471,500 | MRED MLS |
| 12 Jun, 2021 | Under contract | $450,000 | MRED MLS |
| 9 Jun, 2021 | Listed for sale | $450,000 | MRED MLS |









































Room Specifics
Total Bedrooms: 4
Bedrooms Above Ground: 4
Bedrooms Below Ground: 0
Dimensions: —
Floor Type: Carpet
Dimensions: —
Floor Type: Carpet
Dimensions: —
Floor Type: Carpet
Full Bathrooms: 4
Bathroom Amenities: Whirlpool,Separate Shower,Double Sink
Bathroom in Basement: 1
Rooms: Den,Foyer,Sitting Room,Eating Area
Basement Description: Finished
Other Specifics
| 2.5 | |
| Concrete Perimeter | |
| Concrete | |
| Balcony, Deck, Patio, Porch | |
| Lake Front,Water Rights,Water View,Waterfront | |
| 11326 | |
| — | |
| Full | |
| Vaulted/Cathedral Ceilings, Skylight(s), Bar-Wet, Hardwood Floors, In-Law Arrangement, First Floor Laundry, First Floor Full Bath, Walk-In Closet(s), Granite Counters | |
| Double Oven, Microwave, Dishwasher, Refrigerator, Washer, Dryer, Disposal, Stainless Steel Appliance(s), Wine Refrigerator, Cooktop, Down Draft | |
| Not in DB | |
| Park, Tennis Court(s), Lake, Water Rights, Curbs, Sidewalks, Street Lights, Street Paved | |
| — | |
| — | |
| Double Sided, Wood Burning, Gas Starter |
Tax History
| Year | Property Taxes |
|---|---|
| 2016 | $10,525 |
| 2021 | $10,956 |
Contact Agent
Nearby Similar Homes
Nearby Sold Comparables
Contact Agent
Listing Provided By
RE/MAX All Pro - Sugar Grove







