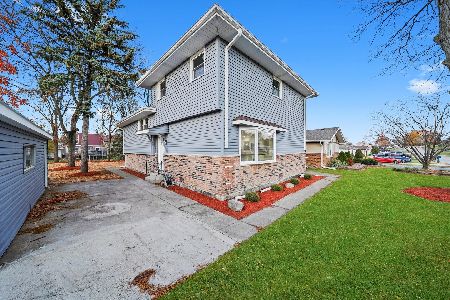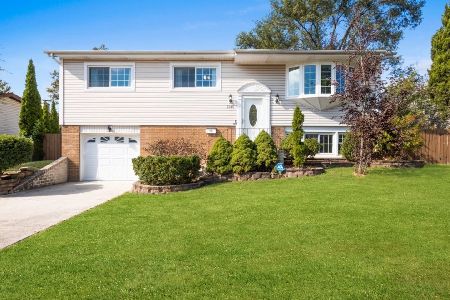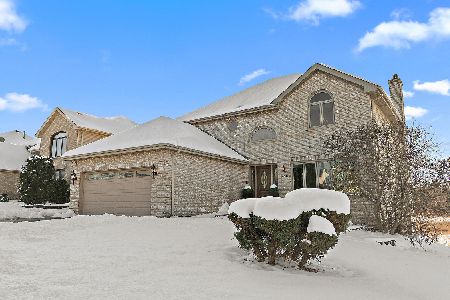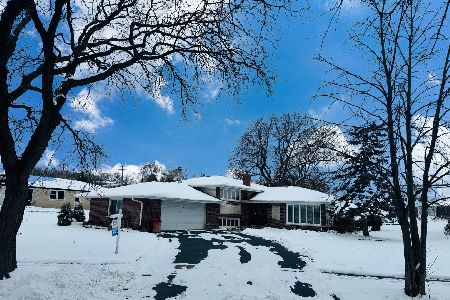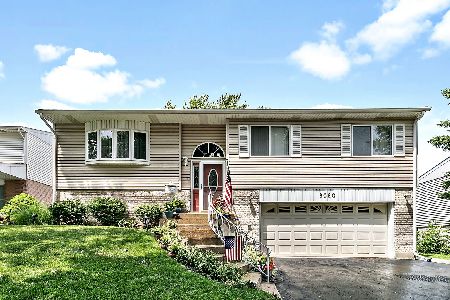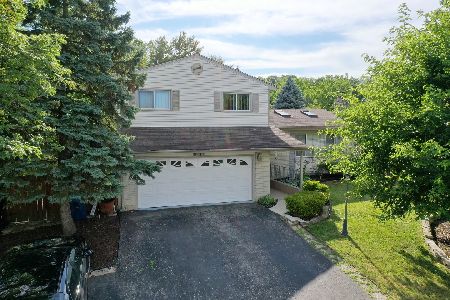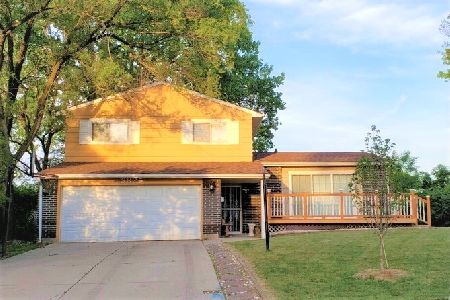9071 Chestnut Drive, Hickory Hills, Illinois 60457
$260,000
|
Sold
|
|
| Status: | Closed |
| Sqft: | 1,696 |
| Cost/Sqft: | $156 |
| Beds: | 4 |
| Baths: | 3 |
| Year Built: | 1967 |
| Property Taxes: | $6,559 |
| Days On Market: | 2037 |
| Lot Size: | 0,23 |
Description
Located near Forest Preserves and Trails this beautifully appointed large 2 Story home is the one you have been searching for! True 4 bedroom, 2.1 Baths Beauty has been meticulously maintained by long term owners and has been freshened up & painted recently to make sure you have nothing to do but to move in. You will love the traditional functional layout, spacious kitchen with oak cabinets and stainless steel appliances, hardwood floors in all bedrooms, living room, separate dining room, large family room with fireplace and a patio door leading to a cozy back yard that is perfect outdoor activities. Master en suite offers it's own recently updated bath with an elegant vanity and glass shower. Guest bathroom has also been updated leaving new owners very little if any to do! Majority of light fixtures have recently been replaced throughout! Homes in the neighborhood are well maintained, new asphalt has just been laid on the adjacent street making this subdivision even more desirable! Plenty of street and driveway parking! Close to Highways, transportation, shopping, restaurants and all desired amenities! Walking distance to gorgeous trails and parks! Schedule your showing now!
Property Specifics
| Single Family | |
| — | |
| Traditional | |
| 1967 | |
| Full | |
| — | |
| No | |
| 0.23 |
| Cook | |
| — | |
| — / Not Applicable | |
| None | |
| Lake Michigan,Public | |
| Public Sewer | |
| 10747489 | |
| 18344100270000 |
Nearby Schools
| NAME: | DISTRICT: | DISTANCE: | |
|---|---|---|---|
|
Grade School
Frank A Brodnicki Elementary Sch |
109 | — | |
|
Middle School
Geo T Wilkins Junior High School |
109 | Not in DB | |
|
High School
Argo Community High School |
217 | Not in DB | |
|
Alternate Elementary School
Gladness V Player Primary Center |
— | Not in DB | |
Property History
| DATE: | EVENT: | PRICE: | SOURCE: |
|---|---|---|---|
| 7 Aug, 2020 | Sold | $260,000 | MRED MLS |
| 1 Jul, 2020 | Under contract | $265,000 | MRED MLS |
| 19 Jun, 2020 | Listed for sale | $265,000 | MRED MLS |





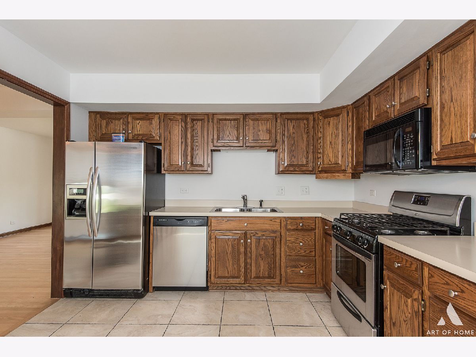
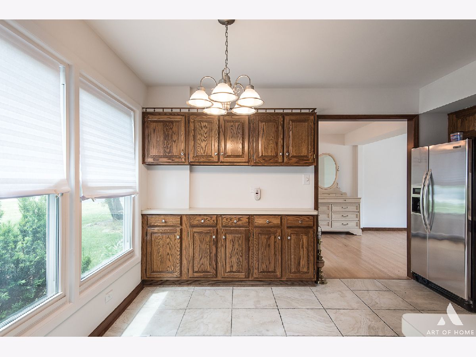
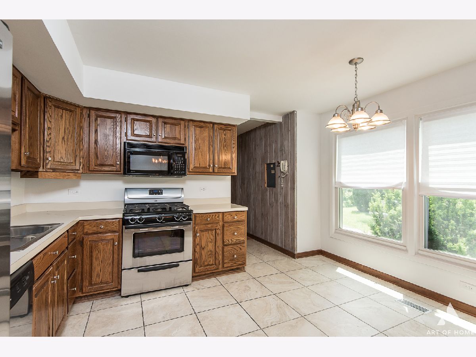
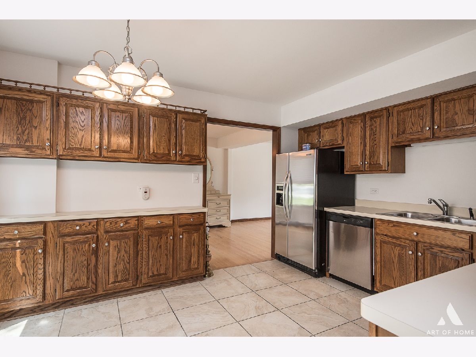
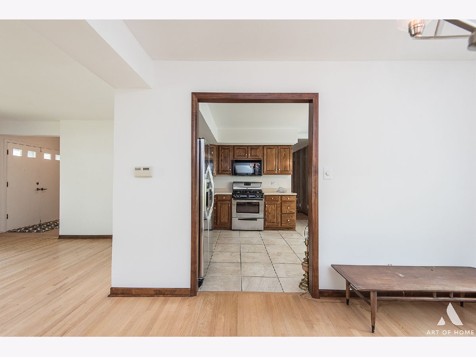
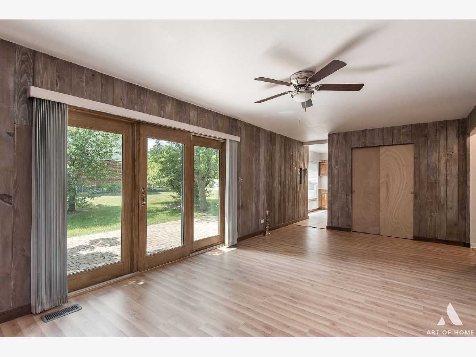
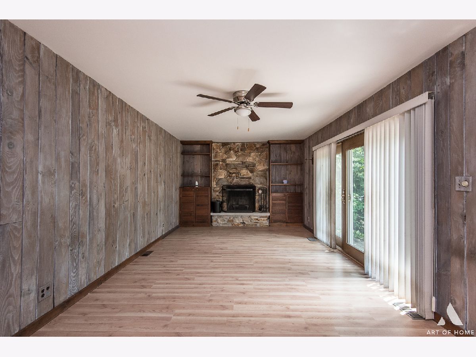
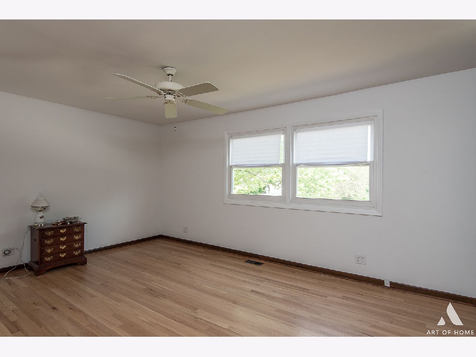
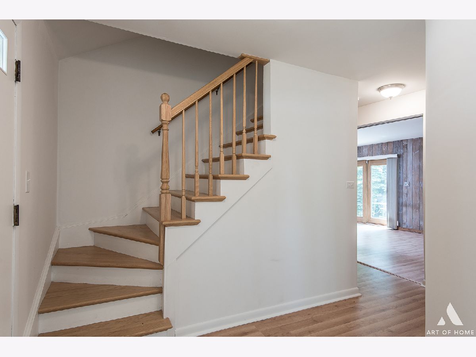
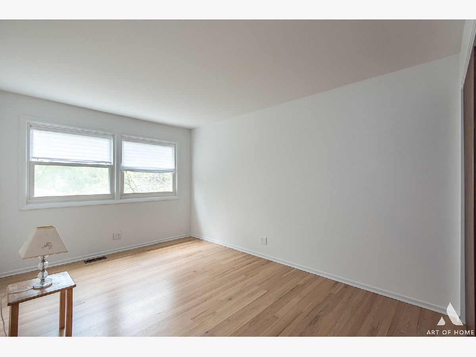
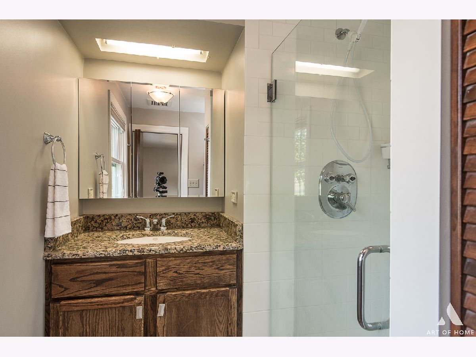
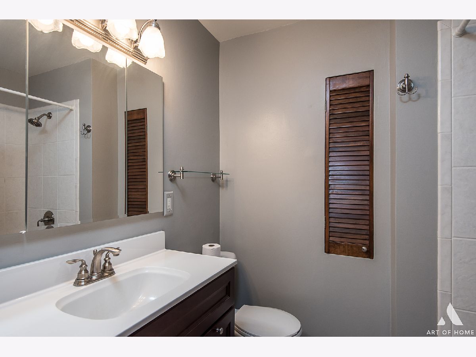
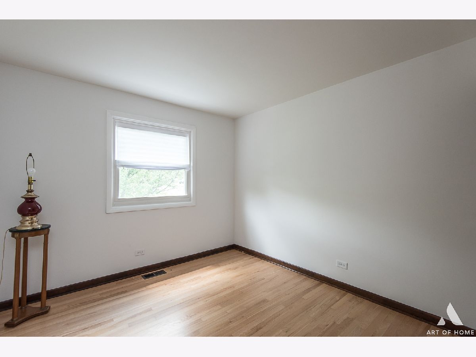
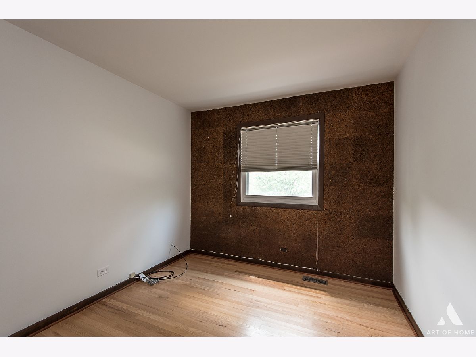
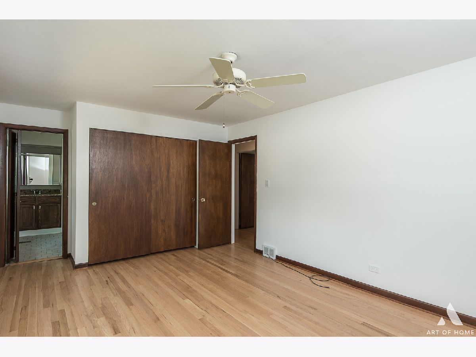
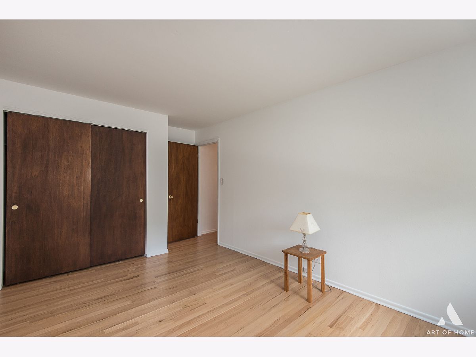
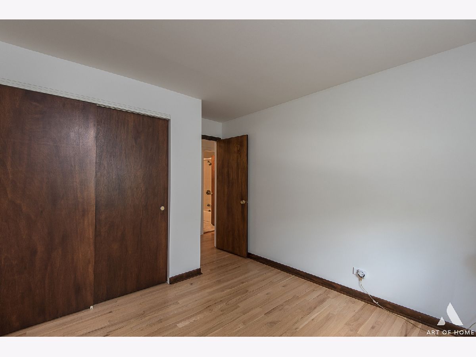
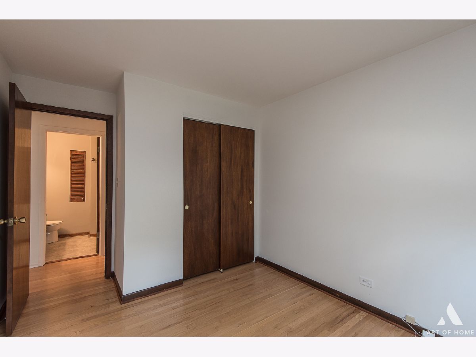
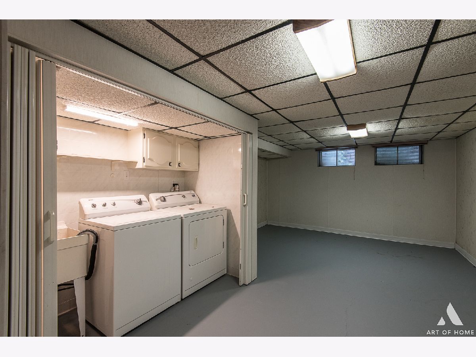
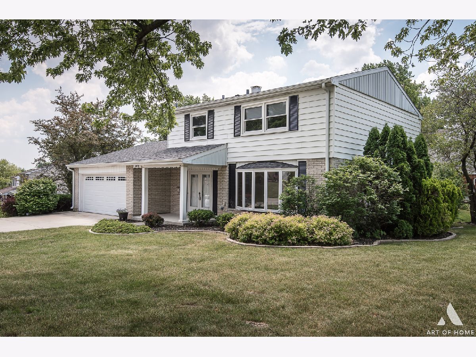
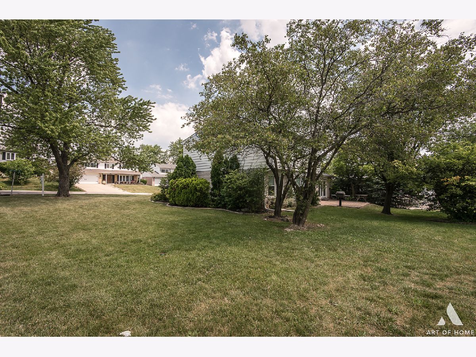
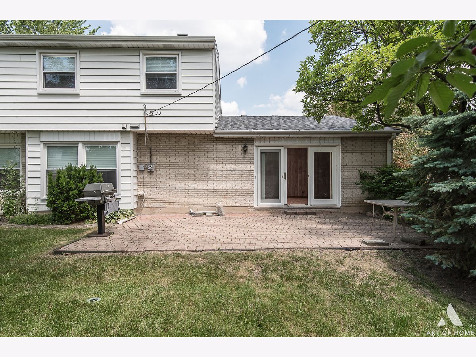
Room Specifics
Total Bedrooms: 4
Bedrooms Above Ground: 4
Bedrooms Below Ground: 0
Dimensions: —
Floor Type: Hardwood
Dimensions: —
Floor Type: Hardwood
Dimensions: —
Floor Type: Hardwood
Full Bathrooms: 3
Bathroom Amenities: Separate Shower
Bathroom in Basement: 0
Rooms: Recreation Room
Basement Description: Partially Finished
Other Specifics
| 2 | |
| — | |
| Concrete | |
| Patio, Storms/Screens | |
| Corner Lot | |
| 90X107X16X43X51X91 | |
| — | |
| Full | |
| Hardwood Floors | |
| Double Oven, Range, Microwave, Dishwasher, Washer, Dryer | |
| Not in DB | |
| Horse-Riding Trails, Curbs, Sidewalks, Street Lights, Street Paved | |
| — | |
| — | |
| — |
Tax History
| Year | Property Taxes |
|---|---|
| 2020 | $6,559 |
Contact Agent
Nearby Similar Homes
Nearby Sold Comparables
Contact Agent
Listing Provided By
Boutique Home Realty

