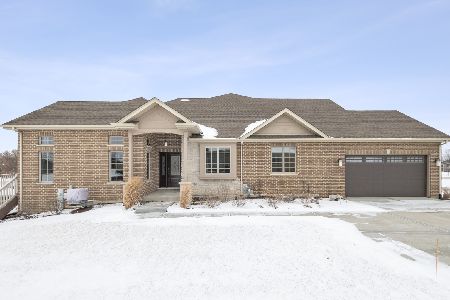9075 Arbour Walk Drive, Frankfort, Illinois 60423
$422,000
|
Sold
|
|
| Status: | Closed |
| Sqft: | 2,352 |
| Cost/Sqft: | $183 |
| Beds: | 3 |
| Baths: | 3 |
| Year Built: | 2000 |
| Property Taxes: | $8,358 |
| Days On Market: | 2104 |
| Lot Size: | 0,00 |
Description
Elegantly updated and decorated with only the best! This home will please the fussiest buyer. There is nothing to do but move right in and enjoy! No expense has been spared! NEW Karistan carpeting, Benjamin Moore paint throughout,Casablanca fans, gorgeous Pella front door & sidelights, Pella back door, fabulous maintenance free Trex deck with internet controlled post cap lighting and electric or manual awning overlooking a gorgeous private setting. Refinished hardwood flooring,Pottery Barn light fixtures, stunning bathrooms and laundry room, epoxied garage flooring, all new appliances including a double oven, new faucet & backsplash. All this and a new HVAC system Aprilaire humidifier electronic air cleaner, sump pump, battery operated back up and ejector pump.Custom window treatments & Plantation Shutters. All new landscaping. The full finished basement with bedroom, bathroom and storage galore makes this home just perfect! Like looking at a Better Homes & Garden Magazine!
Property Specifics
| Condos/Townhomes | |
| 1 | |
| — | |
| 2000 | |
| Full | |
| GRAND PRAIRIE | |
| No | |
| — |
| Will | |
| Pheasant Run Estates | |
| 170 / Monthly | |
| Insurance,Exterior Maintenance,Lawn Care,Scavenger,Snow Removal | |
| Public | |
| Public Sewer | |
| 10694792 | |
| 1909224130500000 |
Property History
| DATE: | EVENT: | PRICE: | SOURCE: |
|---|---|---|---|
| 24 Feb, 2016 | Sold | $320,000 | MRED MLS |
| 1 Feb, 2016 | Under contract | $355,000 | MRED MLS |
| — | Last price change | $360,000 | MRED MLS |
| 10 Nov, 2015 | Listed for sale | $360,000 | MRED MLS |
| 18 Jun, 2020 | Sold | $422,000 | MRED MLS |
| 2 May, 2020 | Under contract | $429,990 | MRED MLS |
| — | Last price change | $439,900 | MRED MLS |
| 21 Apr, 2020 | Listed for sale | $439,900 | MRED MLS |
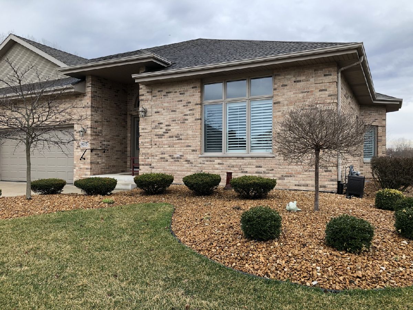
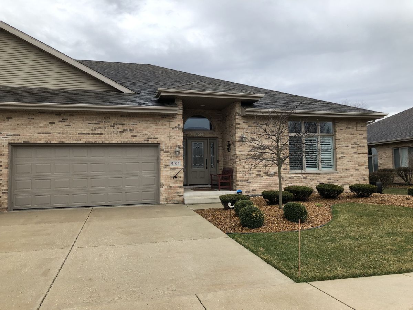
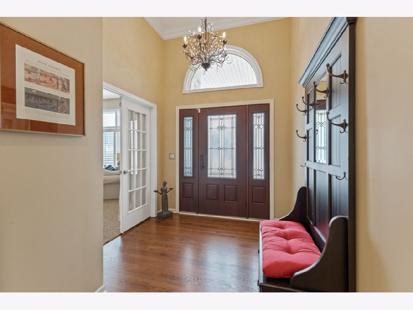
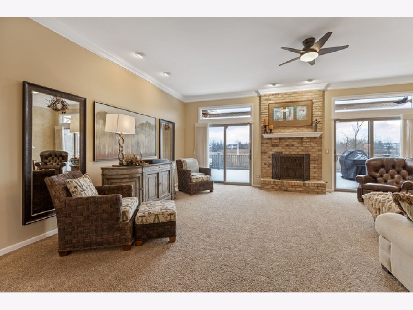
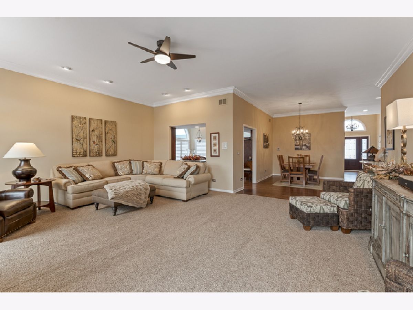
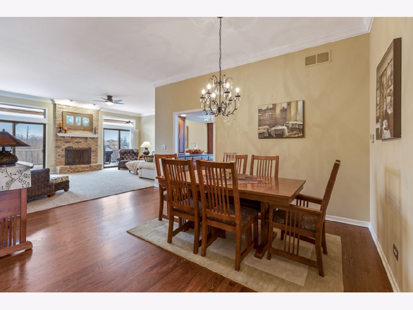
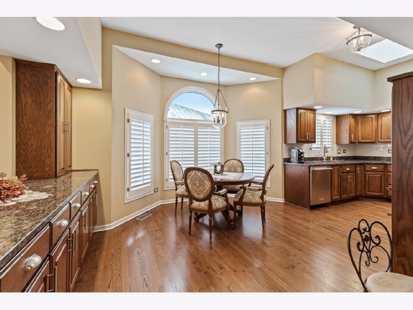
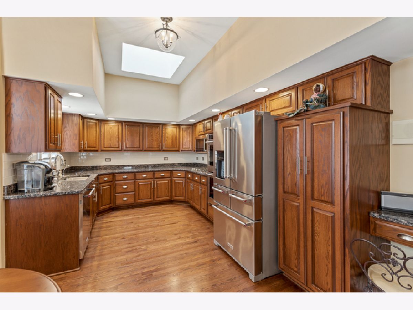
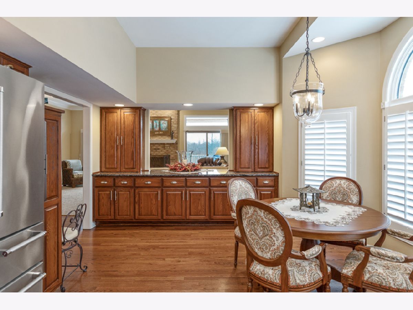
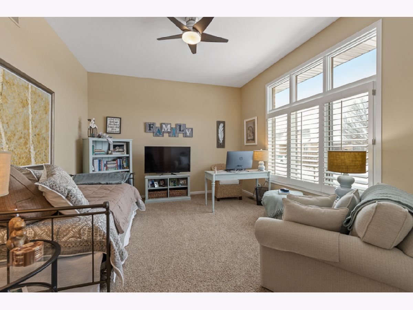
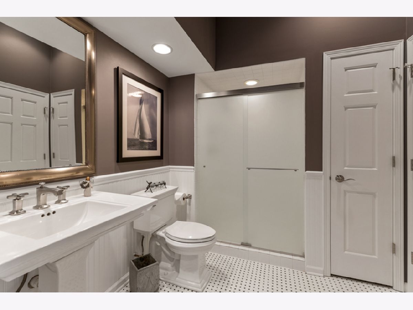
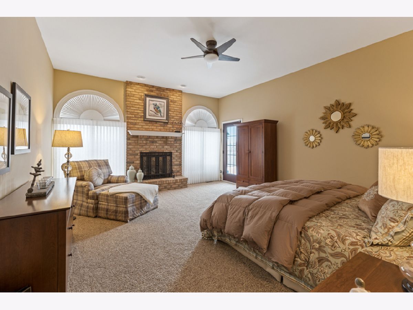
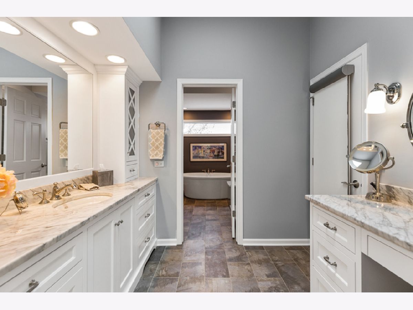
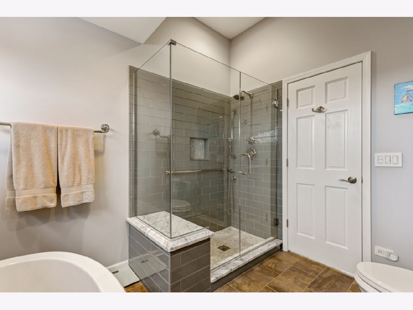
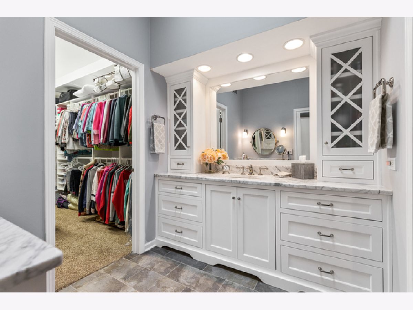
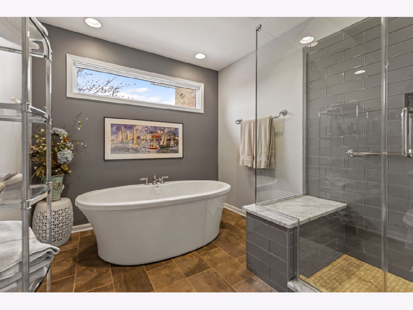
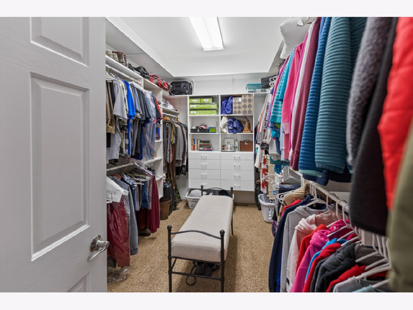
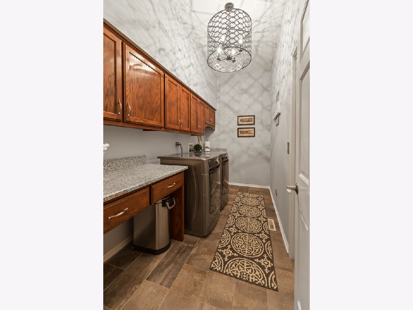
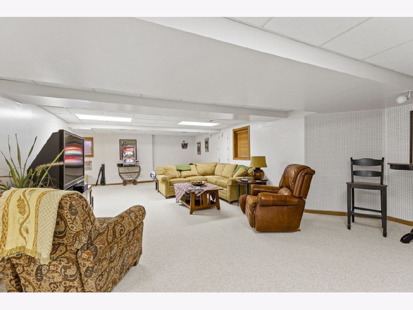
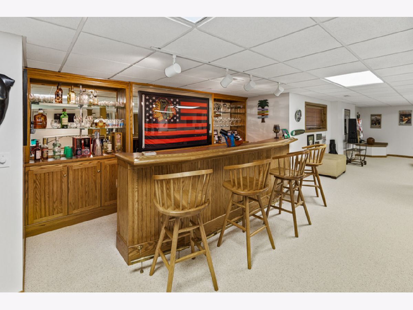
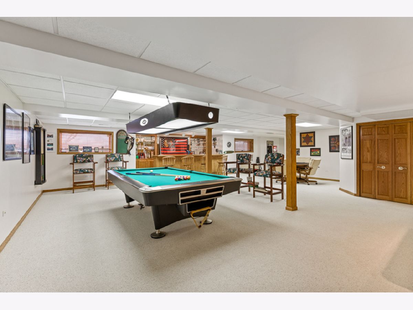
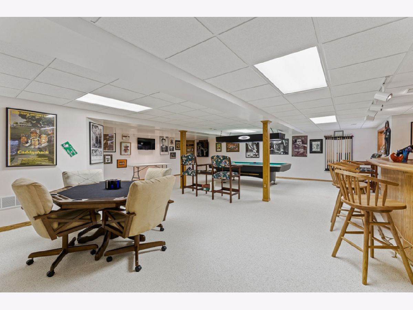
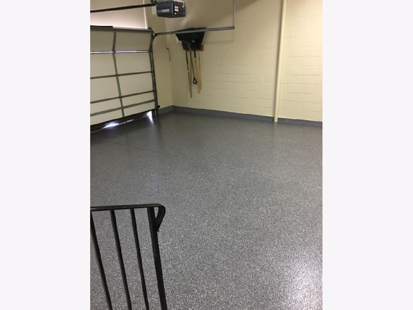
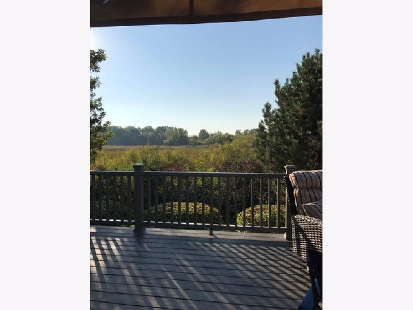
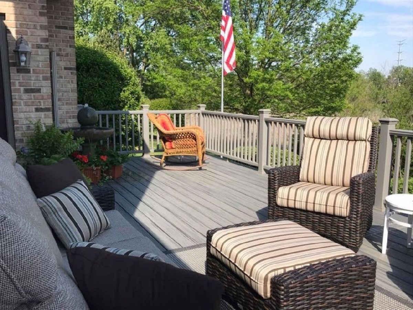
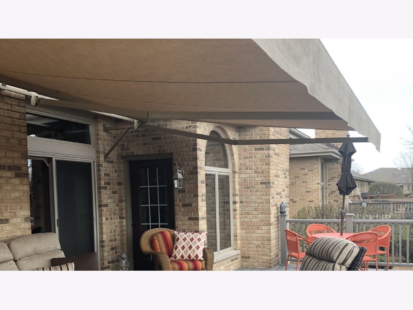
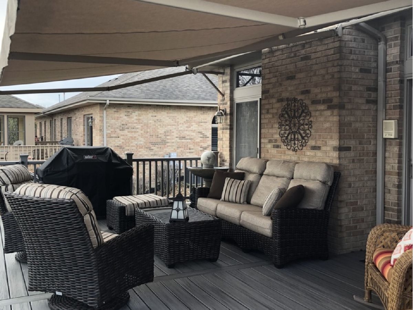
Room Specifics
Total Bedrooms: 3
Bedrooms Above Ground: 3
Bedrooms Below Ground: 0
Dimensions: —
Floor Type: Carpet
Dimensions: —
Floor Type: Carpet
Full Bathrooms: 3
Bathroom Amenities: Whirlpool,Separate Shower,Double Sink
Bathroom in Basement: 1
Rooms: Breakfast Room,Recreation Room,Walk In Closet
Basement Description: Finished
Other Specifics
| 2 | |
| Concrete Perimeter | |
| Concrete | |
| Deck, End Unit | |
| Nature Preserve Adjacent,Wetlands adjacent,Landscaped | |
| 63 X 125 | |
| — | |
| Full | |
| Vaulted/Cathedral Ceilings, Skylight(s), Bar-Dry, Hardwood Floors, First Floor Bedroom, First Floor Laundry | |
| Double Oven, Microwave, Dishwasher, Refrigerator, Bar Fridge, Washer, Dryer, Disposal, Stainless Steel Appliance(s) | |
| Not in DB | |
| — | |
| — | |
| — | |
| Attached Fireplace Doors/Screen, Gas Log, Gas Starter |
Tax History
| Year | Property Taxes |
|---|---|
| 2016 | $7,903 |
| 2020 | $8,358 |
Contact Agent
Nearby Sold Comparables
Contact Agent
Listing Provided By
Murphy Real Estate Grp

