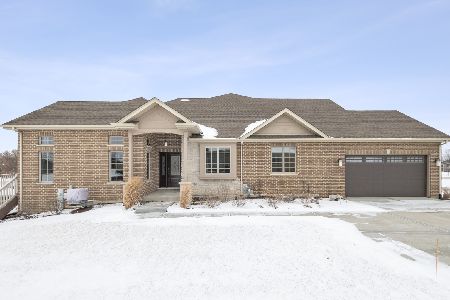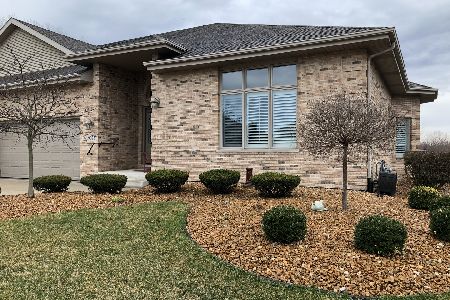9095 Arbour Walk Drive, Frankfort, Illinois 60423
$320,000
|
Sold
|
|
| Status: | Closed |
| Sqft: | 2,127 |
| Cost/Sqft: | $160 |
| Beds: | 2 |
| Baths: | 3 |
| Year Built: | 2000 |
| Property Taxes: | $6,591 |
| Days On Market: | 3476 |
| Lot Size: | 0,00 |
Description
Ranch Duplex in Pheasant Run Estates with 2 Bedrms, Plus a DEN , 3 bathrooms, Great room with hardwood flooring, oak moldings, Natural fireplace with gas starter, Casablanca Fan/Light and plantation shutters. Kitchen has hardwood flooring, skylight for natural lighting, granite countertops, and a 15 x 11 breakfast area with window seat. Master bedroom suite was custom built and has a large walk in closet. Master bathroom with custom marble sink. Main Level laundry room with Washer/Dryer and utility sink, an ironing room with shelving is located off the laundry room. French doors leading to den. Inside the den is patio doors leading to the deck and screened porch. Six panel doors throughout. English Basement fully finished with 3/4 bath and exercise area. Also huge unfinished storage area with shelves. Screened Porch in rear with electric, screens, custom bamboo blinds, ceiling fan and light. Attached 2 car garage. Very nice and well maintained home.
Property Specifics
| Condos/Townhomes | |
| 1 | |
| — | |
| 2000 | |
| English | |
| — | |
| No | |
| — |
| Will | |
| Pheasant Run Estates | |
| 160 / Monthly | |
| Insurance,Exterior Maintenance,Lawn Care,Scavenger,Snow Removal | |
| Public | |
| Public Sewer | |
| 09290941 | |
| 1909224130480000 |
Property History
| DATE: | EVENT: | PRICE: | SOURCE: |
|---|---|---|---|
| 9 Sep, 2016 | Sold | $320,000 | MRED MLS |
| 6 Aug, 2016 | Under contract | $339,900 | MRED MLS |
| — | Last price change | $349,900 | MRED MLS |
| 19 Jul, 2016 | Listed for sale | $359,900 | MRED MLS |
Room Specifics
Total Bedrooms: 2
Bedrooms Above Ground: 2
Bedrooms Below Ground: 0
Dimensions: —
Floor Type: Hardwood
Full Bathrooms: 3
Bathroom Amenities: Separate Shower,Double Sink
Bathroom in Basement: 1
Rooms: Great Room,Breakfast Room,Storage,Screened Porch,Den
Basement Description: Finished
Other Specifics
| 2 | |
| Concrete Perimeter | |
| — | |
| — | |
| Wetlands adjacent | |
| 65 X 126 | |
| — | |
| Full | |
| Skylight(s), Hardwood Floors, First Floor Bedroom, First Floor Laundry, First Floor Full Bath, Storage | |
| Range, Microwave, Dishwasher, Refrigerator, Washer, Dryer | |
| Not in DB | |
| — | |
| — | |
| — | |
| Gas Starter |
Tax History
| Year | Property Taxes |
|---|---|
| 2016 | $6,591 |
Contact Agent
Nearby Sold Comparables
Contact Agent
Listing Provided By
RE/MAX Synergy





