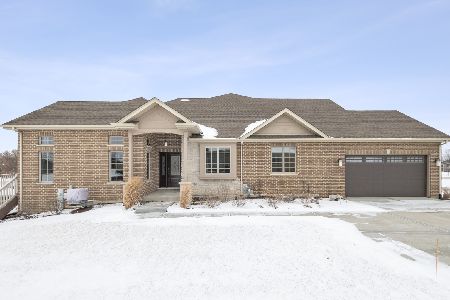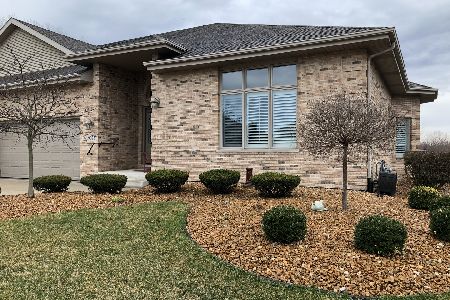9075 Arbour Walk Drive, Frankfort, Illinois 60423
$320,000
|
Sold
|
|
| Status: | Closed |
| Sqft: | 2,352 |
| Cost/Sqft: | $151 |
| Beds: | 3 |
| Baths: | 3 |
| Year Built: | 2000 |
| Property Taxes: | $7,903 |
| Days On Market: | 3729 |
| Lot Size: | 0,00 |
Description
Stunning Grand Prairie Model (largest model built in the subdivision). Total 2814 sq ft of living space....extra wide cream colored molding, 10 ft ceilings on main floor...granite counters.... seperate dining room off the kitchen, stainless appliances and kitchen sink, huge 16X30 deck opens to Nature preserve. Garage with pull down stairs, coated floor and drywall. Freshly painted interior and ready to move in. Plantation shutters throughout.....2 gas fireplaces, totally finished basement with FR, REC Rm, Bedroom, and Bath. Master has luxury bath with whirlpool tub, seperate shower, and huge walk-in closet. All the extras are in this unit! WOW!!!!!
Property Specifics
| Condos/Townhomes | |
| 1 | |
| — | |
| 2000 | |
| Full | |
| GRAND PRAIRIE | |
| No | |
| — |
| Will | |
| Pheasant Run Estates | |
| 160 / Monthly | |
| Insurance,Exterior Maintenance,Lawn Care,Scavenger,Snow Removal | |
| Public | |
| Public Sewer | |
| 09086088 | |
| 1909224130500000 |
Property History
| DATE: | EVENT: | PRICE: | SOURCE: |
|---|---|---|---|
| 24 Feb, 2016 | Sold | $320,000 | MRED MLS |
| 1 Feb, 2016 | Under contract | $355,000 | MRED MLS |
| — | Last price change | $360,000 | MRED MLS |
| 10 Nov, 2015 | Listed for sale | $360,000 | MRED MLS |
| 18 Jun, 2020 | Sold | $422,000 | MRED MLS |
| 2 May, 2020 | Under contract | $429,990 | MRED MLS |
| — | Last price change | $439,900 | MRED MLS |
| 21 Apr, 2020 | Listed for sale | $439,900 | MRED MLS |
Room Specifics
Total Bedrooms: 3
Bedrooms Above Ground: 3
Bedrooms Below Ground: 0
Dimensions: —
Floor Type: Carpet
Dimensions: —
Floor Type: Carpet
Full Bathrooms: 3
Bathroom Amenities: Whirlpool,Separate Shower,Double Sink
Bathroom in Basement: 1
Rooms: Breakfast Room,Recreation Room,Walk In Closet
Basement Description: Finished
Other Specifics
| 2 | |
| Concrete Perimeter | |
| Concrete | |
| Deck, End Unit | |
| Nature Preserve Adjacent,Wetlands adjacent,Landscaped | |
| 63 X 125 | |
| — | |
| Full | |
| Vaulted/Cathedral Ceilings, Skylight(s), Bar-Dry, Hardwood Floors, First Floor Bedroom, First Floor Laundry | |
| Double Oven, Microwave, Dishwasher, Refrigerator, Bar Fridge, Washer, Dryer, Disposal, Stainless Steel Appliance(s) | |
| Not in DB | |
| — | |
| — | |
| — | |
| Attached Fireplace Doors/Screen, Gas Log, Gas Starter |
Tax History
| Year | Property Taxes |
|---|---|
| 2016 | $7,903 |
| 2020 | $8,358 |
Contact Agent
Nearby Sold Comparables
Contact Agent
Listing Provided By
Baird & Warner






