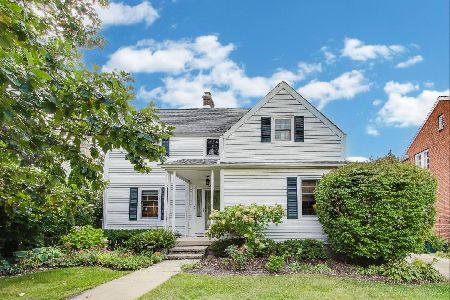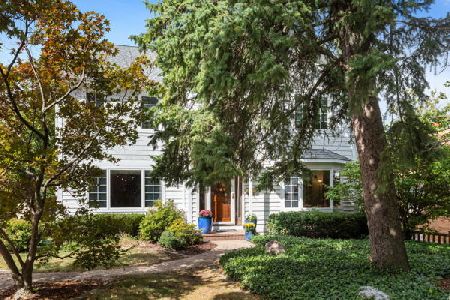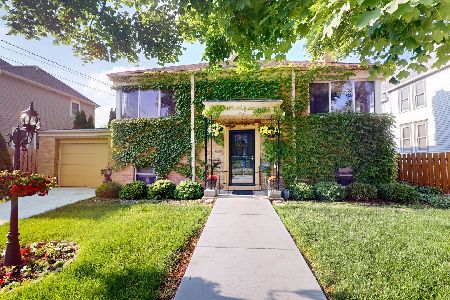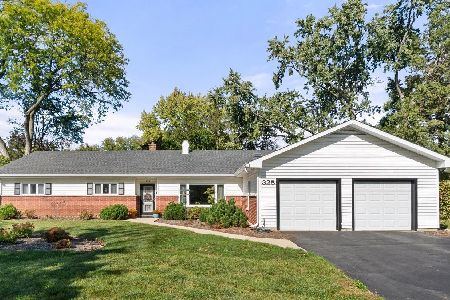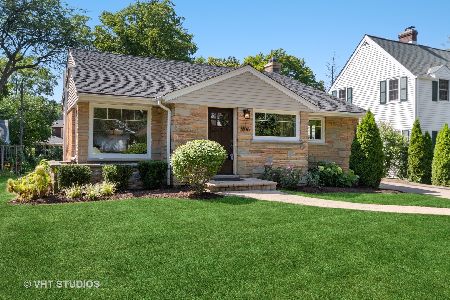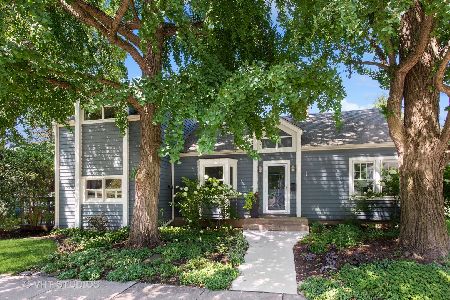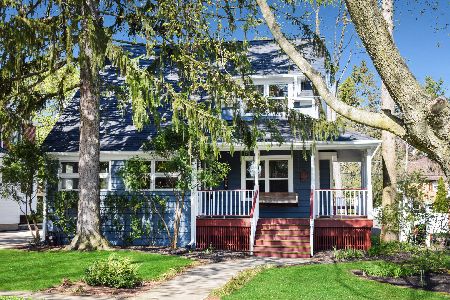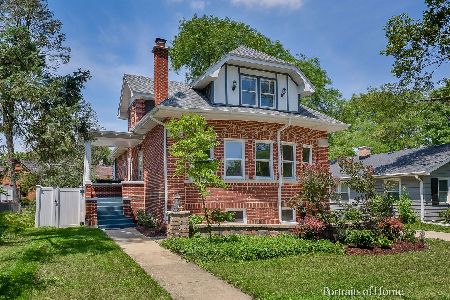908 Lexington Street, Wheaton, Illinois 60187
$366,620
|
Sold
|
|
| Status: | Closed |
| Sqft: | 1,980 |
| Cost/Sqft: | $194 |
| Beds: | 3 |
| Baths: | 2 |
| Year Built: | 1925 |
| Property Taxes: | $9,309 |
| Days On Market: | 2904 |
| Lot Size: | 0,00 |
Description
This charming white vintage farmhouse is perfectly located in the heart of Wheaton: within short walking distance to town, train, Wheaton College, and schools. Well-loved and well-maintained by its current owners, the home retains its original features, such as: glass doorknobs with skeleton keys, paneled doors, hardwood floors throughout, and an unusual floor plan. A spacious and sunny Living Room has wood-burning fireplace with adjacent Sun Room/Porch. The Dining Room off of the Kitchen is open to a cozy Family Room area. A first floor Den and half Bath are on the main floor; three bedrooms and full bath are on the 2nd floor, all with abundant windows and sunshine. Full basement is ready for finishing off. A deck overlooks nice, deep back yard. Installed within last 8 years: windows, roof, furnace, A/C.
Property Specifics
| Single Family | |
| — | |
| Farmhouse | |
| 1925 | |
| Full | |
| — | |
| No | |
| — |
| Du Page | |
| — | |
| 0 / Not Applicable | |
| None | |
| Lake Michigan | |
| Public Sewer | |
| 09812959 | |
| 0509325012 |
Nearby Schools
| NAME: | DISTRICT: | DISTANCE: | |
|---|---|---|---|
|
Grade School
Hawthorne Elementary School |
200 | — | |
|
Middle School
Franklin Middle School |
200 | Not in DB | |
|
High School
Wheaton North High School |
200 | Not in DB | |
Property History
| DATE: | EVENT: | PRICE: | SOURCE: |
|---|---|---|---|
| 28 Feb, 2018 | Sold | $366,620 | MRED MLS |
| 30 Jan, 2018 | Under contract | $385,000 | MRED MLS |
| — | Last price change | $392,000 | MRED MLS |
| 6 Dec, 2017 | Listed for sale | $392,000 | MRED MLS |
| 8 Oct, 2025 | Under contract | $650,000 | MRED MLS |
| — | Last price change | $675,000 | MRED MLS |
| 30 Sep, 2025 | Listed for sale | $675,000 | MRED MLS |
Room Specifics
Total Bedrooms: 3
Bedrooms Above Ground: 3
Bedrooms Below Ground: 0
Dimensions: —
Floor Type: Hardwood
Dimensions: —
Floor Type: Hardwood
Full Bathrooms: 2
Bathroom Amenities: —
Bathroom in Basement: 0
Rooms: Den,Sun Room
Basement Description: Unfinished
Other Specifics
| 2 | |
| — | |
| — | |
| Deck, Porch | |
| — | |
| 52 X 152 | |
| — | |
| None | |
| Hardwood Floors | |
| Range, Refrigerator | |
| Not in DB | |
| — | |
| — | |
| — | |
| Wood Burning |
Tax History
| Year | Property Taxes |
|---|---|
| 2018 | $9,309 |
| 2025 | $9,741 |
Contact Agent
Nearby Similar Homes
Nearby Sold Comparables
Contact Agent
Listing Provided By
Baird & Warner

