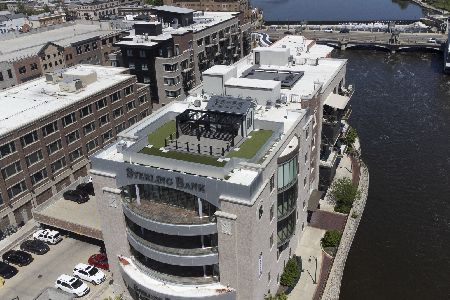908 Oak Crest Lane, St Charles, Illinois 60175
$452,500
|
Sold
|
|
| Status: | Closed |
| Sqft: | 3,052 |
| Cost/Sqft: | $154 |
| Beds: | 3 |
| Baths: | 4 |
| Year Built: | 2000 |
| Property Taxes: | $13,445 |
| Days On Market: | 2896 |
| Lot Size: | 0,00 |
Description
Updated Private End Unit with a First Floor Master Suite, Extensive Landscaping & Amazing Southern Facing Exposure. The Private Deck or "Nest" is Flanked by Trees and Open Space Beyond. The Gourmet Kitchen with Quartz Counters, Dining Room & Vaulted Living Room Flow For Everyday Living and Entertaining. Full Finished Walkout Basement W/Three Seasons Room, Bar, Finished Storage or Future Wine Cellar, Family Room, Pool Table Area & Full Bath! The Master Suite Features a Walk in Closet, Updated Spa Master Bath & Vaulted Master Suite Leading Onto the Sunny Sunroom. Huge Upstairs Office/Loft with Desk Included, Vaulted Family Room Loft with Skylights, Vaulted Guest Suite #1 & Large Guest Suite #2 Completed with a Hall Bathroom. So Many Great Features & a Great View. Nothing to Do But Move In and Relax!
Property Specifics
| Condos/Townhomes | |
| 2 | |
| — | |
| 2000 | |
| Full,Walkout | |
| CYPRESS | |
| No | |
| — |
| Kane | |
| Oak Crest | |
| 261 / Monthly | |
| Lawn Care,Snow Removal | |
| Public | |
| Public Sewer | |
| 09798086 | |
| 0929229056 |
Property History
| DATE: | EVENT: | PRICE: | SOURCE: |
|---|---|---|---|
| 2 Mar, 2012 | Sold | $375,000 | MRED MLS |
| 19 Jan, 2012 | Under contract | $399,700 | MRED MLS |
| 19 Jan, 2012 | Listed for sale | $399,700 | MRED MLS |
| 2 Apr, 2018 | Sold | $452,500 | MRED MLS |
| 3 Feb, 2018 | Under contract | $469,900 | MRED MLS |
| 12 Jan, 2018 | Listed for sale | $469,900 | MRED MLS |
Room Specifics
Total Bedrooms: 3
Bedrooms Above Ground: 3
Bedrooms Below Ground: 0
Dimensions: —
Floor Type: Carpet
Dimensions: —
Floor Type: Carpet
Full Bathrooms: 4
Bathroom Amenities: Separate Shower
Bathroom in Basement: 1
Rooms: Loft,Media Room,Enclosed Porch Heated,Foyer
Basement Description: Finished,Unfinished,Exterior Access
Other Specifics
| 2 | |
| Concrete Perimeter | |
| Brick | |
| Deck, Patio, Porch, End Unit | |
| Cul-De-Sac,Landscaped | |
| 81X41 | |
| — | |
| Full | |
| Vaulted/Cathedral Ceilings, Skylight(s), Bar-Wet, Hardwood Floors, First Floor Bedroom, First Floor Laundry | |
| Range, Microwave, Dishwasher, Refrigerator, Bar Fridge, Washer, Dryer, Disposal, Wine Refrigerator | |
| Not in DB | |
| — | |
| — | |
| — | |
| Gas Log, Gas Starter |
Tax History
| Year | Property Taxes |
|---|---|
| 2012 | $11,914 |
| 2018 | $13,445 |
Contact Agent
Nearby Sold Comparables
Contact Agent
Listing Provided By
Coldwell Banker Real Estate Group - Geneva





