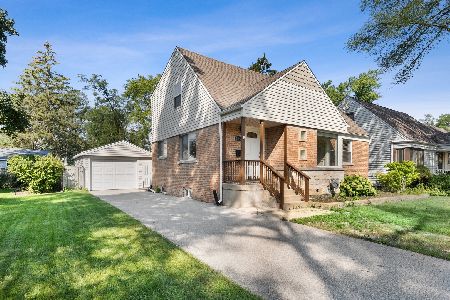908 Oakton Street, Arlington Heights, Illinois 60004
$355,000
|
Sold
|
|
| Status: | Closed |
| Sqft: | 1,039 |
| Cost/Sqft: | $337 |
| Beds: | 2 |
| Baths: | 2 |
| Year Built: | 1954 |
| Property Taxes: | $6,357 |
| Days On Market: | 1387 |
| Lot Size: | 0,18 |
Description
In the heart of Arlington Heights, this home has been updated for today's lifestyle of open concept living. Sun filled LR/DR/Kitchen combo is perfect for easy entertaining. Kitchen with stainless steel appliances, breakfast bar and plentiful counter & cabinet space. Outstanding floor plan ~ expansive living space. Originally this home was a 3BR- DR was created to facilitate a more functional floor plan. Fabulous Lower Level features four versatile living areas - bring your ideas for work, play or relaxation. Bathroom features a Roma Steam bath in the shower! Heated towel rack too. So much storage space and walk in closet. Laundry Room could also be utilized as an office - washer & dryer are located in closet. Sump pump. Large, deep yard has been beautifully landscaped. Patio & hot tub! Washer and dryer are oversized and recently installed. Newer garage door. Many windows replaced. Basement refrigerator is included. All this plus highly rated schools- Olive/Thomas/Hersey. This one is truly special!
Property Specifics
| Single Family | |
| — | |
| — | |
| 1954 | |
| — | |
| — | |
| No | |
| 0.18 |
| Cook | |
| — | |
| — / Not Applicable | |
| — | |
| — | |
| — | |
| 11335179 | |
| 03204140210000 |
Nearby Schools
| NAME: | DISTRICT: | DISTANCE: | |
|---|---|---|---|
|
Grade School
Olive-mary Stitt School |
25 | — | |
|
Middle School
Thomas Middle School |
25 | Not in DB | |
|
High School
John Hersey High School |
214 | Not in DB | |
Property History
| DATE: | EVENT: | PRICE: | SOURCE: |
|---|---|---|---|
| 8 Apr, 2022 | Sold | $355,000 | MRED MLS |
| 3 Mar, 2022 | Under contract | $349,900 | MRED MLS |
| 1 Mar, 2022 | Listed for sale | $349,900 | MRED MLS |
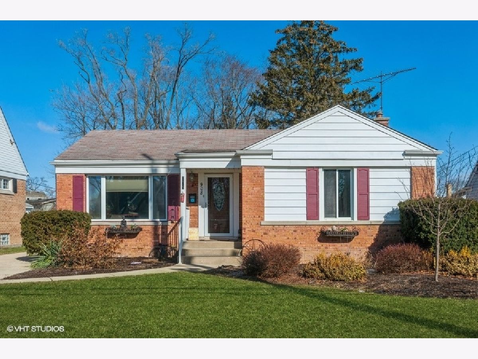
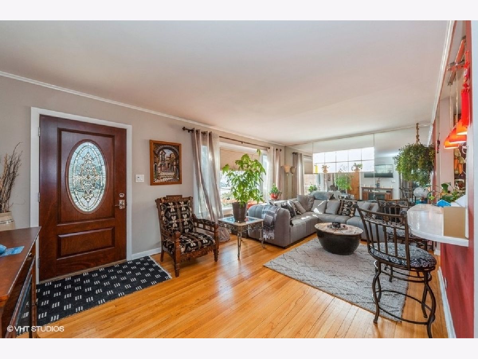
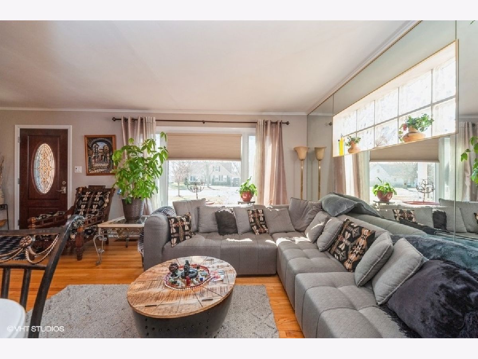
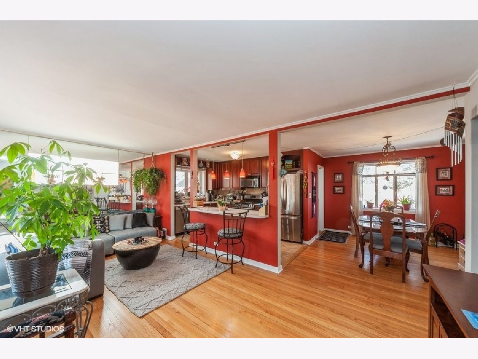
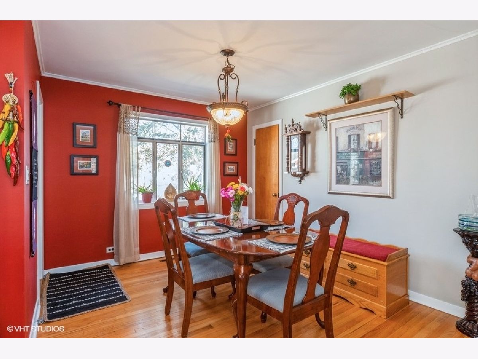
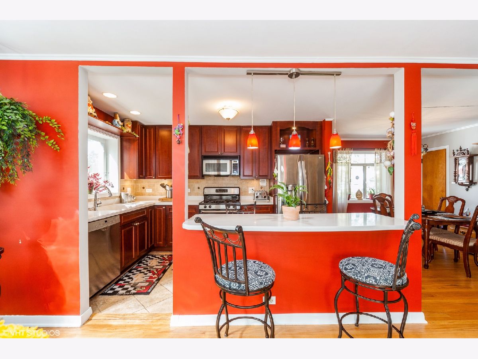
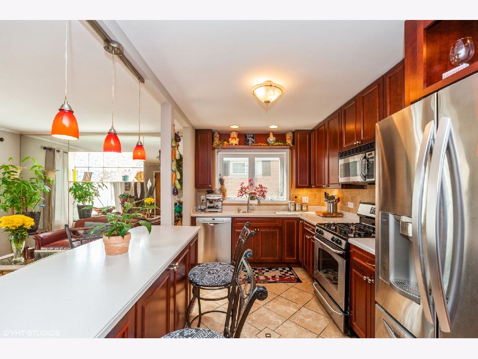
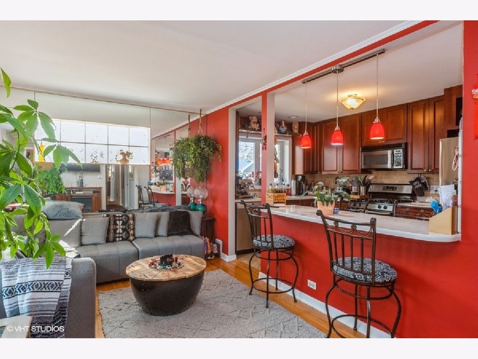
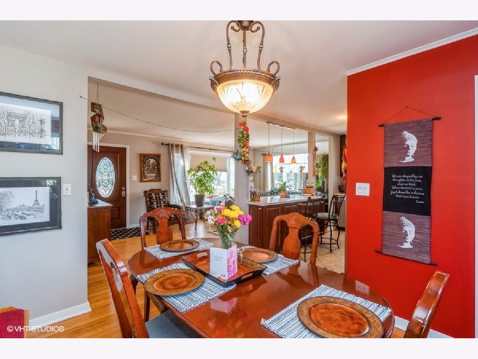
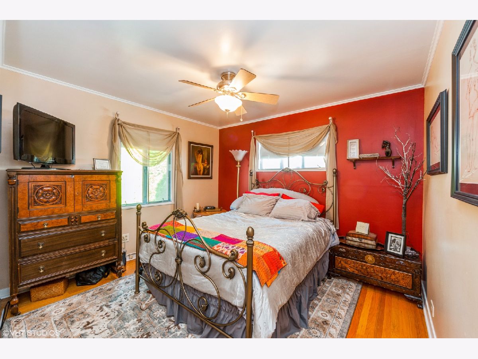
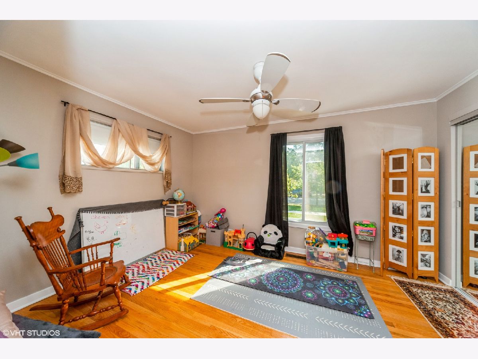
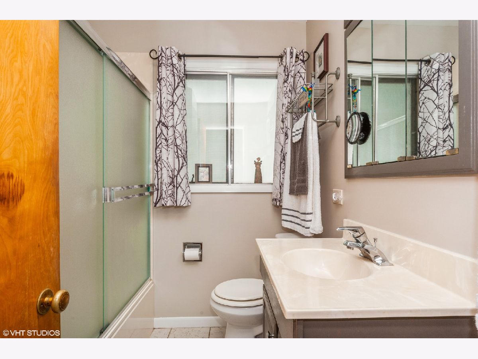
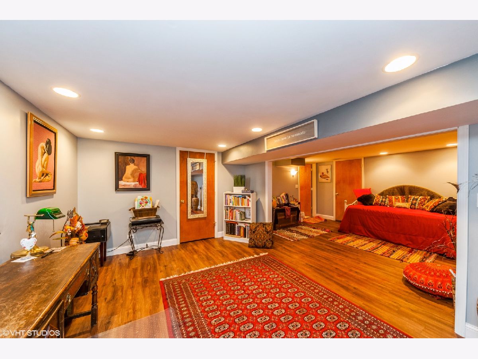
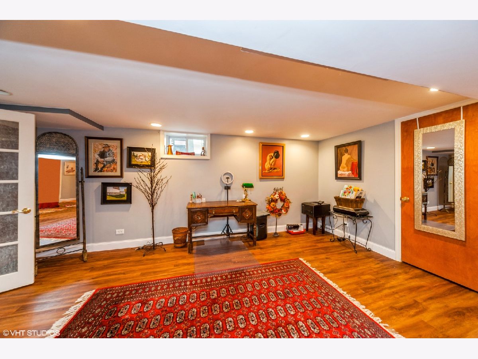
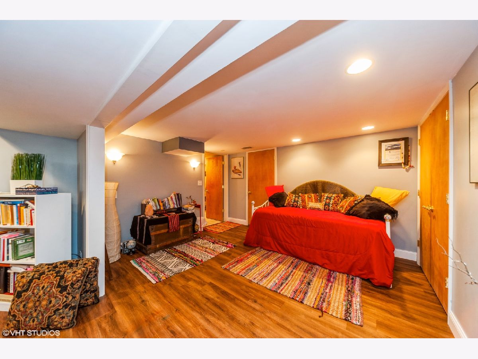
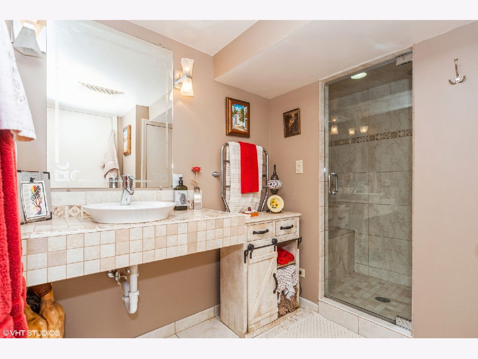
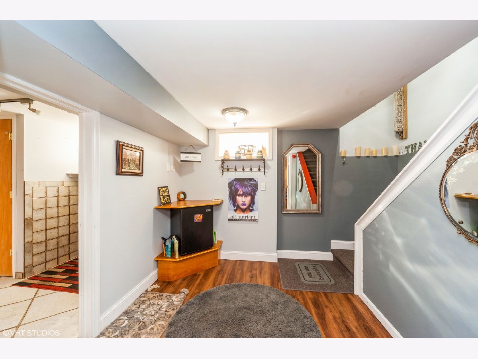
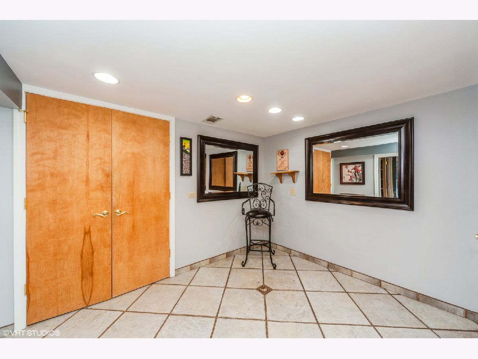
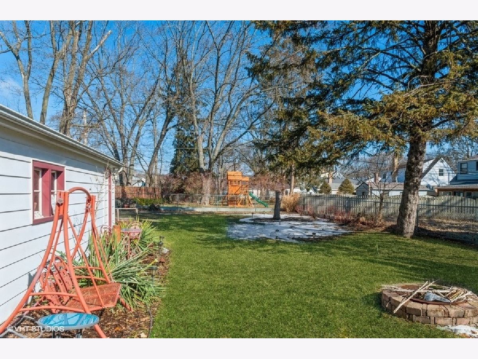
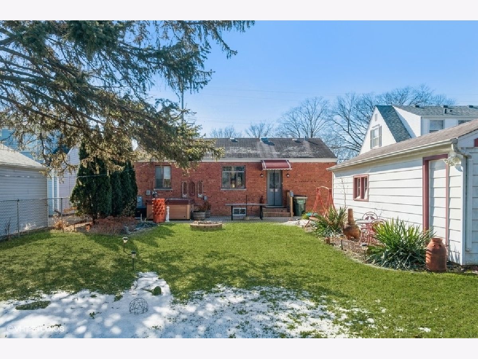
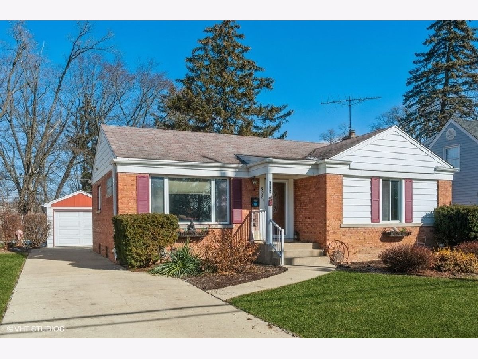
Room Specifics
Total Bedrooms: 2
Bedrooms Above Ground: 2
Bedrooms Below Ground: 0
Dimensions: —
Floor Type: —
Full Bathrooms: 2
Bathroom Amenities: Separate Shower
Bathroom in Basement: 1
Rooms: —
Basement Description: Finished
Other Specifics
| 1 | |
| — | |
| Concrete | |
| — | |
| — | |
| 52X153 | |
| — | |
| — | |
| — | |
| — | |
| Not in DB | |
| — | |
| — | |
| — | |
| — |
Tax History
| Year | Property Taxes |
|---|---|
| 2022 | $6,357 |
Contact Agent
Nearby Sold Comparables
Contact Agent
Listing Provided By
Forse Real Estate LLC



