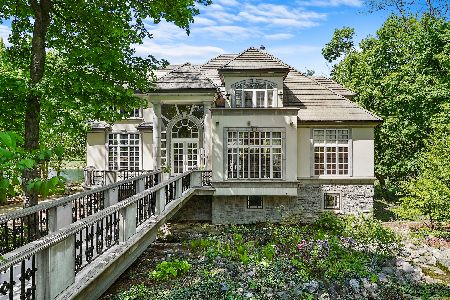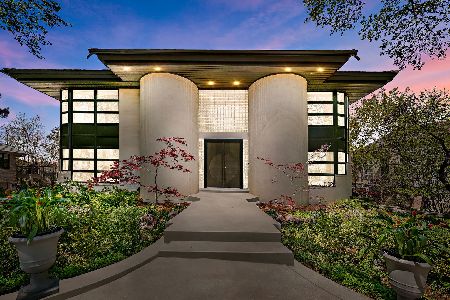908 Saint Stephens Grn, Oak Brook, Illinois 60523
$1,300,000
|
Sold
|
|
| Status: | Closed |
| Sqft: | 8,201 |
| Cost/Sqft: | $183 |
| Beds: | 5 |
| Baths: | 6 |
| Year Built: | 1990 |
| Property Taxes: | $17,297 |
| Days On Market: | 2797 |
| Lot Size: | 0,80 |
Description
The Best of Oak Brook. Largest site in Trinity. Calm, cool blue waterfront views beyond natural landscaping. (Pond is only 3-5 ft. deep). Well constructed brick home w/volume ceilings, 8 ft. doors, separate but open floorplan, rare 1st fl. Jr. Suite for guests or aging parents. 2 story Family Room with exquisite views of nature and ponds. Open, large Kitchen w/ Center Island. Relax in lrg 3 season getaway. Handsome library w/ fireplace & addtl 1st flr. office. Four 2nd fl. bedrms, jack&jill suite plus private bath in 1 bdrms. Fin. walk-out lower level w/bar, fireplace & full bath. 3 c garage w/addtl. carport & HEATED DRIVEWAY! Room for an elevator. 3 HVAC, Paver patios & carport too. Freshly painted. Acclaimed Dist. 53 & Hinsdale Central, dist. 86. 20 min. to airports, EZ access to tollways, Low Taxes.....million dollar views.
Property Specifics
| Single Family | |
| — | |
| Traditional | |
| 1990 | |
| Full,Walkout | |
| — | |
| Yes | |
| 0.8 |
| Du Page | |
| Trinity Lakes | |
| 750 / Annual | |
| Insurance,Lake Rights | |
| Lake Michigan | |
| Public Sewer | |
| 09958469 | |
| 0634204011 |
Nearby Schools
| NAME: | DISTRICT: | DISTANCE: | |
|---|---|---|---|
|
Grade School
Brook Forest Elementary School |
53 | — | |
|
Middle School
Butler Junior High School |
53 | Not in DB | |
|
High School
Hinsdale Central High School |
86 | Not in DB | |
Property History
| DATE: | EVENT: | PRICE: | SOURCE: |
|---|---|---|---|
| 12 Jun, 2019 | Sold | $1,300,000 | MRED MLS |
| 5 May, 2019 | Under contract | $1,500,000 | MRED MLS |
| — | Last price change | $1,659,000 | MRED MLS |
| 21 May, 2018 | Listed for sale | $1,750,000 | MRED MLS |
Room Specifics
Total Bedrooms: 5
Bedrooms Above Ground: 5
Bedrooms Below Ground: 0
Dimensions: —
Floor Type: Carpet
Dimensions: —
Floor Type: Carpet
Dimensions: —
Floor Type: Carpet
Dimensions: —
Floor Type: —
Full Bathrooms: 6
Bathroom Amenities: Whirlpool,Separate Shower,Double Sink
Bathroom in Basement: 1
Rooms: Bedroom 5,Breakfast Room,Office,Library,Exercise Room,Foyer,Utility Room-Lower Level,Deck,Sun Room,Loft
Basement Description: Finished,Exterior Access
Other Specifics
| 3 | |
| — | |
| Concrete,Side Drive,Heated | |
| Deck, Patio, Brick Paver Patio, Storms/Screens | |
| Landscaped,Pond(s),Water View | |
| 32,360 SF | |
| — | |
| Full | |
| Vaulted/Cathedral Ceilings, Skylight(s), Bar-Wet, First Floor Bedroom, First Floor Laundry, First Floor Full Bath | |
| Double Oven, Microwave, Dishwasher, High End Refrigerator, Bar Fridge, Freezer, Washer, Dryer, Disposal, Built-In Oven | |
| Not in DB | |
| Horse-Riding Area, Horse-Riding Trails, Street Lights, Street Paved | |
| — | |
| — | |
| — |
Tax History
| Year | Property Taxes |
|---|---|
| 2019 | $17,297 |
Contact Agent
Nearby Sold Comparables
Contact Agent
Listing Provided By
Coldwell Banker Residential






