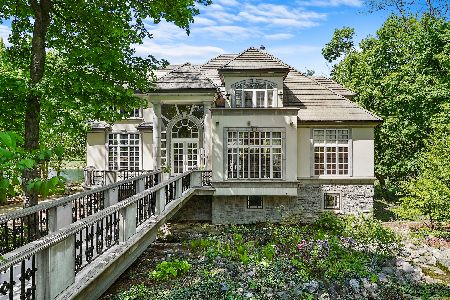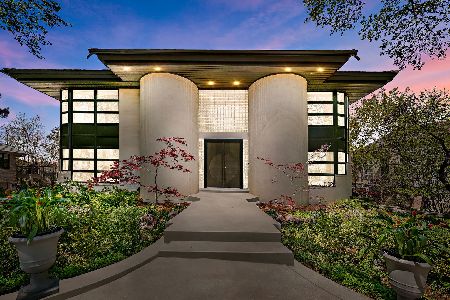912 St Stephens Green, Oak Brook, Illinois 60523
$1,810,000
|
Sold
|
|
| Status: | Closed |
| Sqft: | 7,904 |
| Cost/Sqft: | $278 |
| Beds: | 5 |
| Baths: | 8 |
| Year Built: | 1996 |
| Property Taxes: | $14,443 |
| Days On Market: | 2684 |
| Lot Size: | 0,50 |
Description
Old world luxury meets contemporary elegance in exquisite one-of-a-kind waterfront residence in prestigious St Stephens Green. Breathtaking water views abound from curved walls of windows. Ceilings soar to great heights w views of the sky. Formal foyer looks to voluminous living/great room with unparalleled views of the lake. Wraparound balcony. Waterfall/moat feature w bridge. Expansive master suite boasts unique multi-level master bath, private balcony overlooking lake & formal dressing room. Handsome library features private hidden office & has direct views of the water. Gourmet chef's kitchen features pizza oven, top of the line SS appliances and a generous cooks' island. LL family room appears to float on water. Magnificent theater room seats 13 for private screenings or performances on custom stage. 3rd flr loft features dry sauna. Rooftop deck is an ideal place to entertain among the treetops. 1st flr bdrm could easily be living room. Low taxes. Oak Brook/Hinsdale Central School
Property Specifics
| Single Family | |
| — | |
| Tri-Level | |
| 1996 | |
| Partial | |
| — | |
| Yes | |
| 0.5 |
| Du Page | |
| Trinity Lakes | |
| 775 / Annual | |
| Insurance | |
| Lake Michigan,Public | |
| Public Sewer | |
| 10072374 | |
| 0634204013 |
Nearby Schools
| NAME: | DISTRICT: | DISTANCE: | |
|---|---|---|---|
|
Grade School
Brook Forest Elementary School |
53 | — | |
|
Middle School
Butler Junior High School |
53 | Not in DB | |
|
High School
Hinsdale Central High School |
86 | Not in DB | |
Property History
| DATE: | EVENT: | PRICE: | SOURCE: |
|---|---|---|---|
| 28 Mar, 2019 | Sold | $1,810,000 | MRED MLS |
| 6 Jan, 2019 | Under contract | $2,199,998 | MRED MLS |
| 10 Sep, 2018 | Listed for sale | $2,199,998 | MRED MLS |
Room Specifics
Total Bedrooms: 5
Bedrooms Above Ground: 5
Bedrooms Below Ground: 0
Dimensions: —
Floor Type: Travertine
Dimensions: —
Floor Type: Wood Laminate
Dimensions: —
Floor Type: Hardwood
Dimensions: —
Floor Type: —
Full Bathrooms: 8
Bathroom Amenities: —
Bathroom in Basement: 0
Rooms: Bedroom 5,Breakfast Room,Exercise Room,Foyer,Gallery,Library,Loft,Office,Theatre Room,Walk In Closet
Basement Description: Finished,Sub-Basement
Other Specifics
| 4 | |
| — | |
| Circular,Side Drive | |
| Balcony, Deck, Patio, Brick Paver Patio, Storms/Screens | |
| Irregular Lot,Lake Front,Water View | |
| 209X77X193X91X61 | |
| — | |
| Full | |
| — | |
| Double Oven, Microwave, Dishwasher, High End Refrigerator, Freezer, Washer, Dryer, Disposal, Stainless Steel Appliance(s) | |
| Not in DB | |
| Street Lights, Street Paved | |
| — | |
| — | |
| — |
Tax History
| Year | Property Taxes |
|---|---|
| 2019 | $14,443 |
Contact Agent
Nearby Sold Comparables
Contact Agent
Listing Provided By
Baird & Warner






