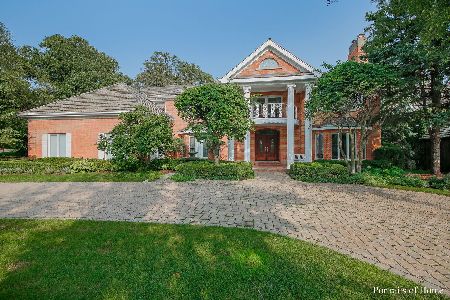902 St. Stephens Green, Oak Brook, Illinois 60523
$1,374,700
|
Sold
|
|
| Status: | Closed |
| Sqft: | 6,500 |
| Cost/Sqft: | $238 |
| Beds: | 4 |
| Baths: | 6 |
| Year Built: | 1993 |
| Property Taxes: | $13,142 |
| Days On Market: | 4098 |
| Lot Size: | 0,52 |
Description
Magnificent Home in Premier Section of Oakbrook, in The Highest Rated And Blue Ribbon School District Near Shopping And Great Restaurants. This Home Features Great Architectual Details, 2 Story Foyer with Circular Staircases, Outstanding Floor Plan with Generous Room Sizes and Towering Ceilings,Chefs Kitchen,Cherrywood Library,5 Fireplaces, An Exceptional Walkout Lower Level,Priced to Sell, Oakbrook at its FINEST!!
Property Specifics
| Single Family | |
| — | |
| — | |
| 1993 | |
| Full,Walkout | |
| — | |
| No | |
| 0.52 |
| Du Page | |
| Trinity Lakes | |
| 875 / Annual | |
| None | |
| Lake Michigan | |
| Public Sewer | |
| 08762580 | |
| 0634204026 |
Nearby Schools
| NAME: | DISTRICT: | DISTANCE: | |
|---|---|---|---|
|
Grade School
Brook Forest Elementary School |
53 | — | |
|
Middle School
Butler Junior High School |
53 | Not in DB | |
|
High School
Hinsdale Central High School |
86 | Not in DB | |
Property History
| DATE: | EVENT: | PRICE: | SOURCE: |
|---|---|---|---|
| 2 Feb, 2015 | Sold | $1,374,700 | MRED MLS |
| 21 Nov, 2014 | Under contract | $1,549,000 | MRED MLS |
| 27 Oct, 2014 | Listed for sale | $1,549,000 | MRED MLS |
Room Specifics
Total Bedrooms: 4
Bedrooms Above Ground: 4
Bedrooms Below Ground: 0
Dimensions: —
Floor Type: Carpet
Dimensions: —
Floor Type: Carpet
Dimensions: —
Floor Type: Carpet
Full Bathrooms: 6
Bathroom Amenities: Whirlpool,Separate Shower,Double Sink,Full Body Spray Shower,Soaking Tub
Bathroom in Basement: 1
Rooms: Exercise Room,Foyer,Library,Office,Recreation Room
Basement Description: Finished,Exterior Access
Other Specifics
| 3 | |
| Concrete Perimeter | |
| Concrete | |
| Deck, Patio, Brick Paver Patio, Storms/Screens | |
| Corner Lot,Landscaped,Wooded | |
| 125 X 182 | |
| Pull Down Stair | |
| Full | |
| Vaulted/Cathedral Ceilings, Skylight(s), Bar-Dry, Bar-Wet, Hardwood Floors | |
| — | |
| Not in DB | |
| Street Paved | |
| — | |
| — | |
| Wood Burning, Attached Fireplace Doors/Screen, Gas Log, Gas Starter, Includes Accessories |
Tax History
| Year | Property Taxes |
|---|---|
| 2015 | $13,142 |
Contact Agent
Nearby Sold Comparables
Contact Agent
Listing Provided By
Re/Max Signature Homes





