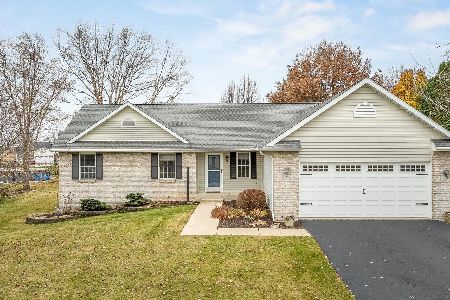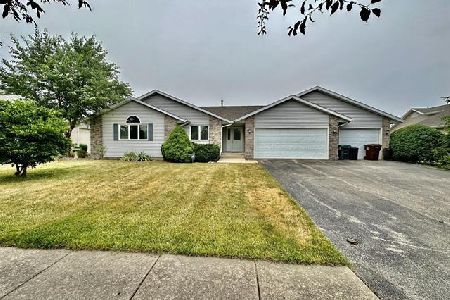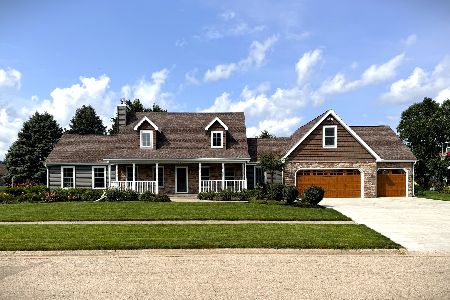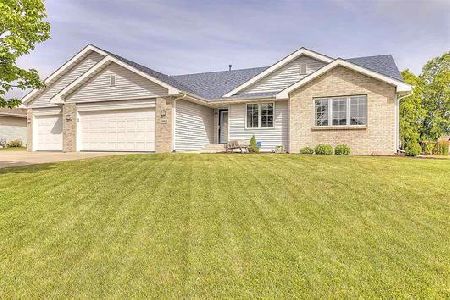908 Stephanie Lane, Winnebago, Illinois 61088
$332,000
|
Sold
|
|
| Status: | Closed |
| Sqft: | 3,060 |
| Cost/Sqft: | $108 |
| Beds: | 3 |
| Baths: | 4 |
| Year Built: | 1995 |
| Property Taxes: | $8,438 |
| Days On Market: | 490 |
| Lot Size: | 0,58 |
Description
Spacious 2-story home with over 3,000 sq. ft. of finished living space, located in the desirable Greenlee Estates Subdivision of Winnebago. Upon entering, you'll be greeted by an elegant open staircase in the entryway, leading to formal living and dining rooms perfect for entertaining. The kitchen features classic oak cabinetry, stainless steel appliances, a convenient desk area, and plenty of space for a large table. Sliding doors off the kitchen lead to a deck and fenced backyard, offering great outdoor living space. The kitchen opens to the cozy family room, complete with a fireplace framed by two large windows, creating a warm and inviting atmosphere. Upstairs, you'll find three bedrooms, including a spacious main suite with a tray ceiling, walk-in closet, and a private en-suite bath featuring a double vanity, stand-up shower, jetted tub, and pocket doors for added privacy. The lower level is fully finished and includes a large rec room, workshop area, bathroom, and a walk-out to the backyard, adding even more functional space for hobbies, relaxation, or entertaining. Additional highlights include first-floor laundry, a half bath and a 3-car attached garage, providing plenty of room for parking and storage. Ideal for those looking for a blend of formal spaces and open-concept living, this home offers comfort, style, and function in a desirable neighborhood.
Property Specifics
| Single Family | |
| — | |
| — | |
| 1995 | |
| — | |
| — | |
| No | |
| 0.58 |
| Winnebago | |
| — | |
| 0 / Not Applicable | |
| — | |
| — | |
| — | |
| 12166511 | |
| 1416255004 |
Nearby Schools
| NAME: | DISTRICT: | DISTANCE: | |
|---|---|---|---|
|
Grade School
Dorothy Simon Elementary School |
323 | — | |
|
High School
Winnebago High School |
323 | Not in DB | |
Property History
| DATE: | EVENT: | PRICE: | SOURCE: |
|---|---|---|---|
| 24 Oct, 2024 | Sold | $332,000 | MRED MLS |
| 21 Sep, 2024 | Under contract | $329,000 | MRED MLS |
| 17 Sep, 2024 | Listed for sale | $329,000 | MRED MLS |
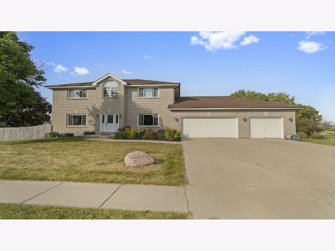
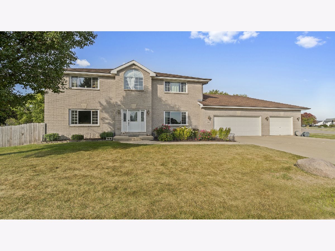
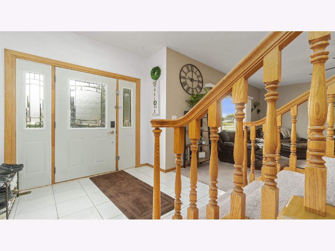
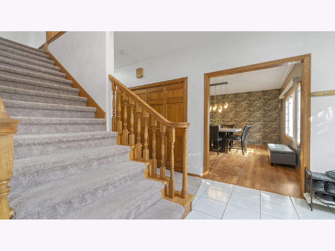
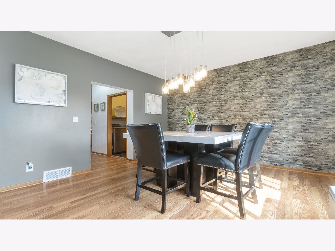
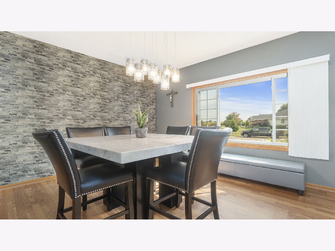
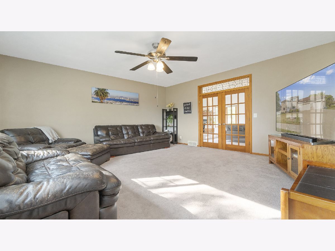
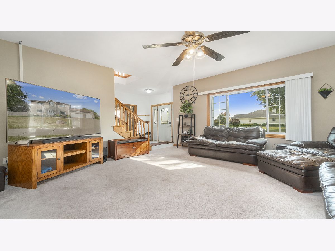
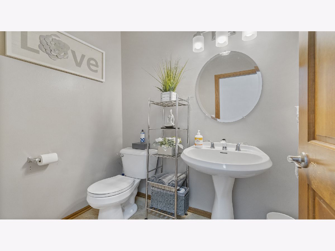
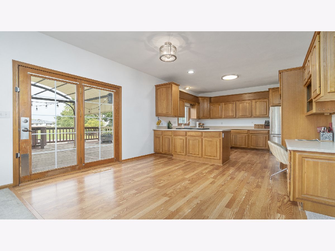
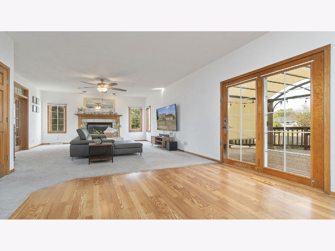
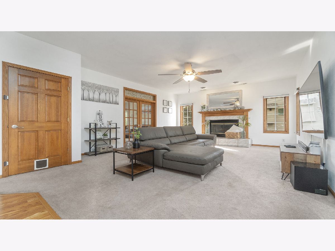
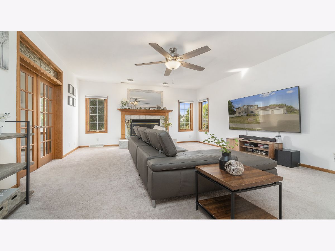
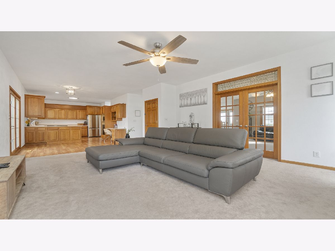
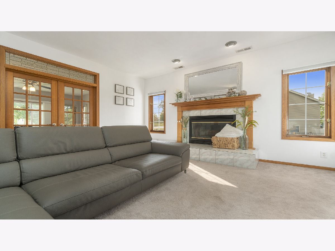
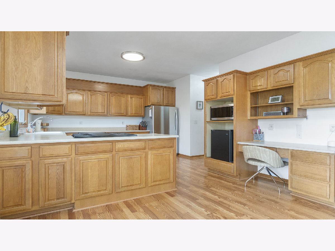
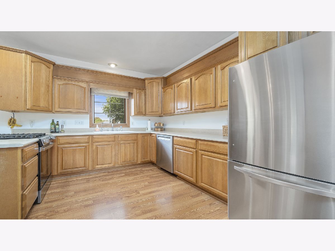
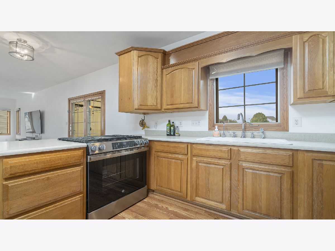
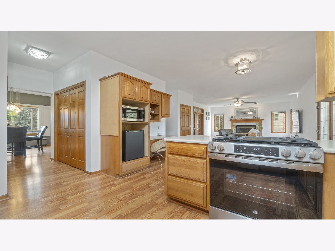
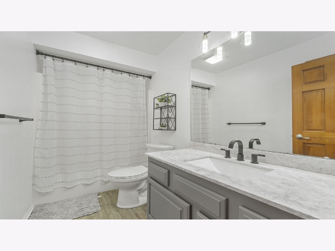
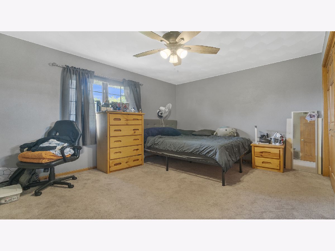
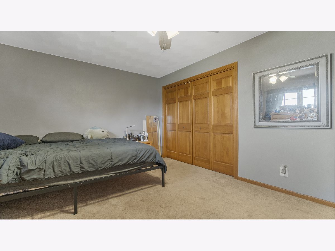
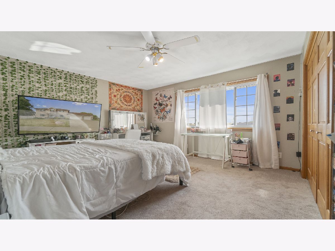
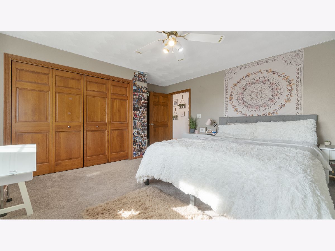
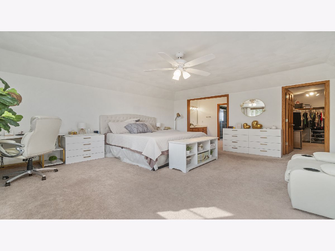
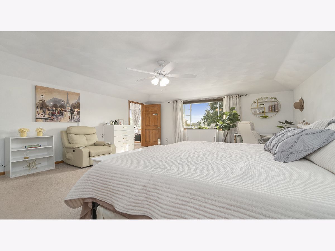
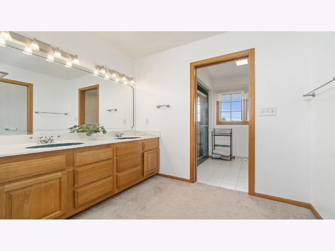
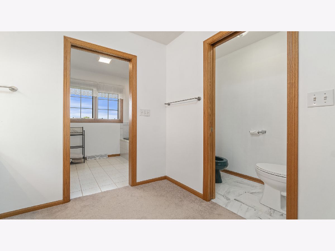
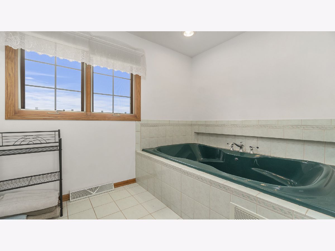
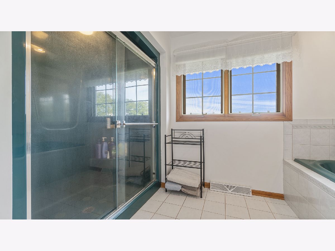
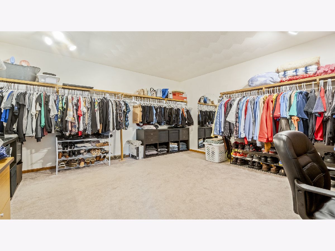
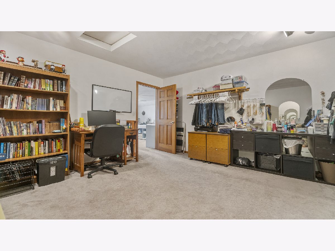
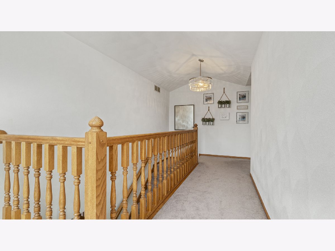
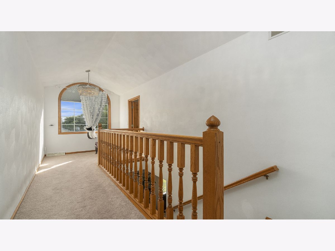
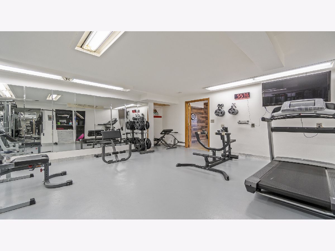
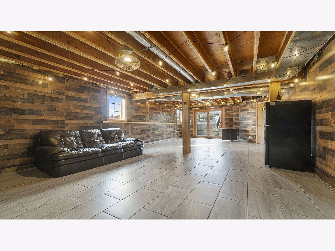
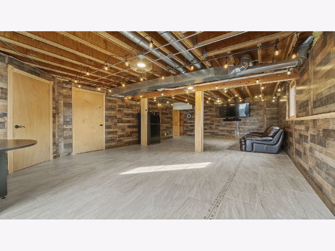
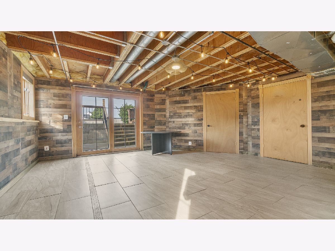
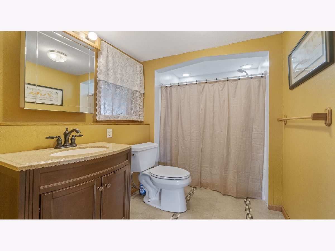
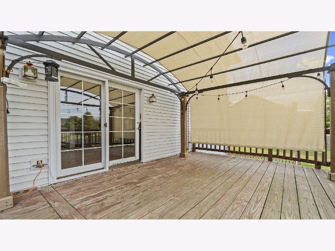
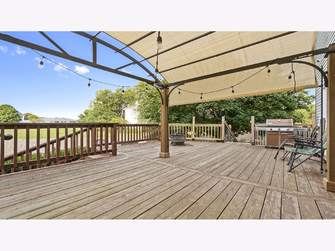
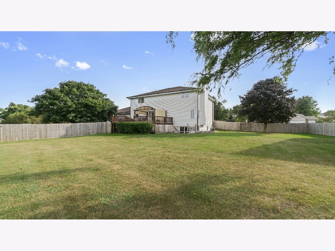
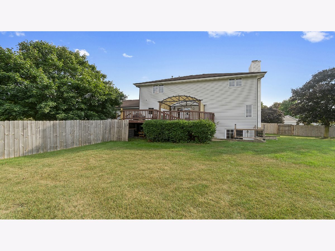
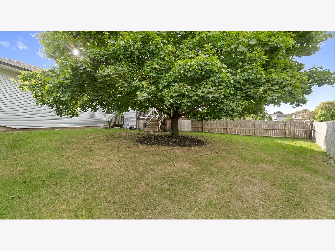
Room Specifics
Total Bedrooms: 3
Bedrooms Above Ground: 3
Bedrooms Below Ground: 0
Dimensions: —
Floor Type: —
Dimensions: —
Floor Type: —
Full Bathrooms: 4
Bathroom Amenities: —
Bathroom in Basement: 1
Rooms: —
Basement Description: Finished
Other Specifics
| 3 | |
| — | |
| — | |
| — | |
| — | |
| 152.1 X 219.71 X 179.96 X | |
| — | |
| — | |
| — | |
| — | |
| Not in DB | |
| — | |
| — | |
| — | |
| — |
Tax History
| Year | Property Taxes |
|---|---|
| 2024 | $8,438 |
Contact Agent
Nearby Sold Comparables
Contact Agent
Listing Provided By
Keller Williams Realty Signature

