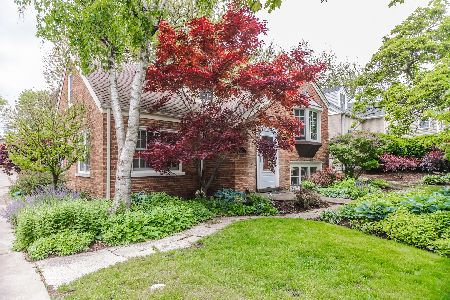908 Stoddard Avenue, Wheaton, Illinois 60187
$320,000
|
Sold
|
|
| Status: | Closed |
| Sqft: | 1,440 |
| Cost/Sqft: | $228 |
| Beds: | 3 |
| Baths: | 2 |
| Year Built: | 1949 |
| Property Taxes: | $6,312 |
| Days On Market: | 3576 |
| Lot Size: | 0,00 |
Description
You will be charmed by this adorable and completely updated Cape Cod set in an unbeatable walk-to-train location. Sunshine pours into the spacious Living Room across the hall from the Dining Room. A first floor Family Room provides access to a screened porch overlooking a fully fenced yard. Large Master Bedroom has built-in bookcases and is steps from shared Bath. More great features include: newly refinished hardwood floors on most of first floor, updated kitchen with new solid-surface counter tops and sink, new kitchen floor, newly remodeled baths, new carpet, all walls repainted, new windows, new HVAC, and new electrical panel. Unfinished basement ready for a future Rec Room. Walk to College, train, schools, and Prairie Path.
Property Specifics
| Single Family | |
| — | |
| Cape Cod | |
| 1949 | |
| Full | |
| — | |
| No | |
| — |
| Du Page | |
| — | |
| 0 / Not Applicable | |
| None | |
| Lake Michigan | |
| Public Sewer | |
| 09184827 | |
| 0510319020 |
Nearby Schools
| NAME: | DISTRICT: | DISTANCE: | |
|---|---|---|---|
|
Grade School
Washington Elementary School |
200 | — | |
|
Middle School
Franklin Middle School |
200 | Not in DB | |
|
High School
Wheaton North High School |
200 | Not in DB | |
Property History
| DATE: | EVENT: | PRICE: | SOURCE: |
|---|---|---|---|
| 22 Jun, 2012 | Sold | $245,000 | MRED MLS |
| 3 May, 2012 | Under contract | $250,000 | MRED MLS |
| 26 Apr, 2012 | Listed for sale | $250,000 | MRED MLS |
| 13 Jul, 2016 | Sold | $320,000 | MRED MLS |
| 27 May, 2016 | Under contract | $329,000 | MRED MLS |
| — | Last price change | $339,000 | MRED MLS |
| 5 Apr, 2016 | Listed for sale | $349,000 | MRED MLS |
Room Specifics
Total Bedrooms: 3
Bedrooms Above Ground: 3
Bedrooms Below Ground: 0
Dimensions: —
Floor Type: Carpet
Dimensions: —
Floor Type: Hardwood
Full Bathrooms: 2
Bathroom Amenities: —
Bathroom in Basement: 0
Rooms: Screened Porch
Basement Description: Unfinished
Other Specifics
| 1.5 | |
| — | |
| Concrete | |
| Patio, Porch Screened | |
| — | |
| 57 X 138 | |
| — | |
| None | |
| Hardwood Floors, First Floor Bedroom, First Floor Full Bath | |
| Double Oven, Microwave, Dishwasher, Refrigerator, Washer, Dryer | |
| Not in DB | |
| Sidewalks, Street Lights, Street Paved | |
| — | |
| — | |
| — |
Tax History
| Year | Property Taxes |
|---|---|
| 2012 | $5,632 |
| 2016 | $6,312 |
Contact Agent
Nearby Similar Homes
Nearby Sold Comparables
Contact Agent
Listing Provided By
Baird & Warner








