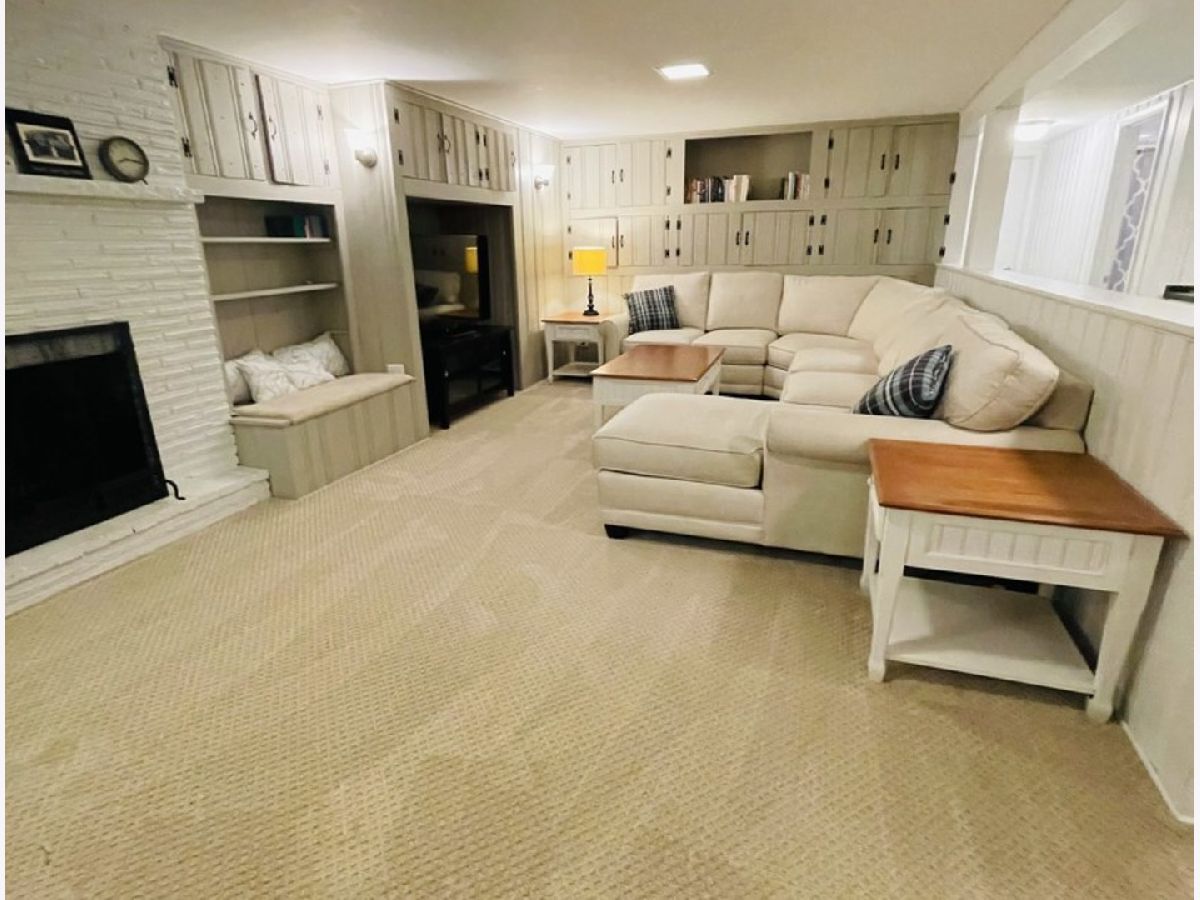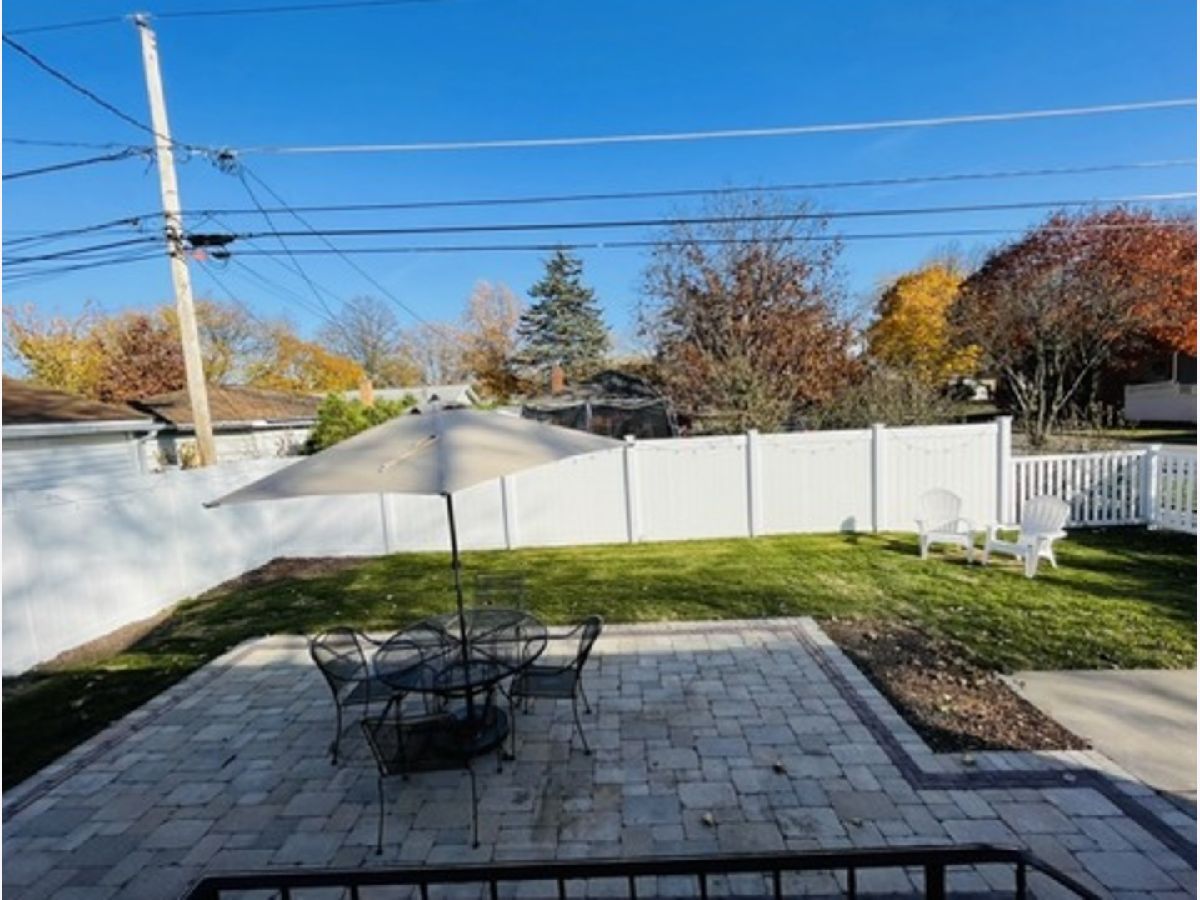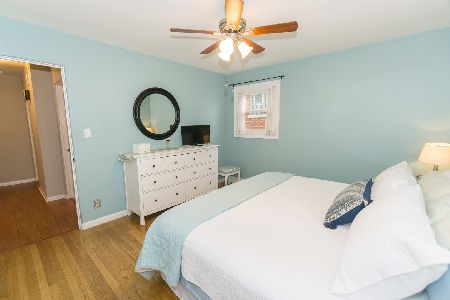901 Community Drive, La Grange Park, Illinois 60526
$447,000
|
Sold
|
|
| Status: | Closed |
| Sqft: | 1,682 |
| Cost/Sqft: | $256 |
| Beds: | 3 |
| Baths: | 3 |
| Year Built: | 1956 |
| Property Taxes: | $6,564 |
| Days On Market: | 1847 |
| Lot Size: | 0,14 |
Description
Hard to find 4 bedroom, 2.5 bath raised ranch with 2 car attached (and heated) garage. Home features newer windows, new carpet, fresh paint, new boiler, and gorgeous new patio and vinyl fence. On the first floor you can find 3 spacious bedrooms, 1 full and 1 half bath, and spacious living room great for entertaining. Kitchen features granite countertops, white cabinets, new windows, two ovens and portable island that sellers will leave to the new homeowner. Full finished basement nearly doubles your living space and provides an abundance of storage space. Newly carpeted basement also offers a 4th bedroom(or home office) and full bathroom. Walking distance to numerous parks, grocery store, and Forest Road Elementary school. Also in the highly desirable Lyons Township School district. Truly an ideal location with wonderful neighbors! MLS #10969631
Property Specifics
| Single Family | |
| — | |
| — | |
| 1956 | |
| — | |
| — | |
| No | |
| 0.14 |
| Cook | |
| — | |
| 0 / Not Applicable | |
| — | |
| — | |
| — | |
| 10969631 | |
| 15332080120000 |
Nearby Schools
| NAME: | DISTRICT: | DISTANCE: | |
|---|---|---|---|
|
Grade School
Forest Road Elementary School |
102 | — | |
|
Middle School
Park Junior High School |
102 | Not in DB | |
|
High School
Lyons Twp High School |
204 | Not in DB | |
Property History
| DATE: | EVENT: | PRICE: | SOURCE: |
|---|---|---|---|
| 20 Dec, 2012 | Sold | $242,000 | MRED MLS |
| 24 Nov, 2012 | Under contract | $269,900 | MRED MLS |
| 17 Nov, 2012 | Listed for sale | $269,900 | MRED MLS |
| 31 Mar, 2021 | Sold | $447,000 | MRED MLS |
| 20 Jan, 2021 | Under contract | $429,900 | MRED MLS |
| 13 Jan, 2021 | Listed for sale | $429,900 | MRED MLS |






















Room Specifics
Total Bedrooms: 4
Bedrooms Above Ground: 3
Bedrooms Below Ground: 1
Dimensions: —
Floor Type: —
Dimensions: —
Floor Type: —
Dimensions: —
Floor Type: —
Full Bathrooms: 3
Bathroom Amenities: —
Bathroom in Basement: 1
Rooms: —
Basement Description: Partially Finished
Other Specifics
| 2 | |
| — | |
| — | |
| — | |
| — | |
| 6250 | |
| — | |
| — | |
| — | |
| — | |
| Not in DB | |
| — | |
| — | |
| — | |
| — |
Tax History
| Year | Property Taxes |
|---|---|
| 2012 | $6,261 |
| 2021 | $6,564 |
Contact Agent
Nearby Similar Homes
Nearby Sold Comparables
Contact Agent
Listing Provided By
Metro Realty Inc.








