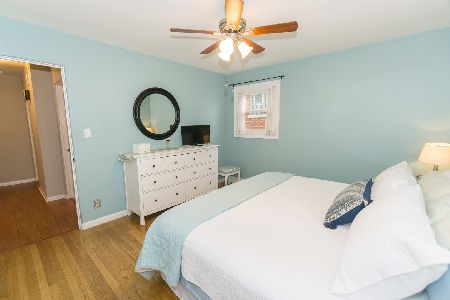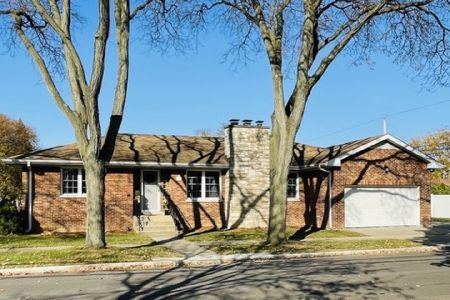905 Community Drive, La Grange Park, Illinois 60526
$345,000
|
Sold
|
|
| Status: | Closed |
| Sqft: | 1,248 |
| Cost/Sqft: | $280 |
| Beds: | 3 |
| Baths: | 2 |
| Year Built: | 1955 |
| Property Taxes: | $4,799 |
| Days On Market: | 2456 |
| Lot Size: | 0,14 |
Description
Welcome to the center of La Grange Park. This meticulously maintained 3 Bedroom (all on main floor), 2 Full Bathrooms (one in basement) Brick Ranch Bungalow Features Hardwood Floors, Kitchen with 42" Cabinets, Corian Countertops, Breakfast Eating Area, Stainless Steel Appliances, back Door out to your Nicely Fenced in Yard perfect for BBQ and Entertaining on the Patio, with 2 Car Detached Garage. Basement has HUGE Entertainment Room with built in Wet Bar, Full Bathroom, Laundry Room, Utility Room, Workshop and EXTRA STORAGE. Short walk to Forest Road Elementary School, Parks, and Conveniently located to nearby Downtown La Grange, METRA Train, Forest Preserve with walking & biking trails, and picnic areas. See Seller Homework sheet for complete list of Home Details!
Property Specifics
| Single Family | |
| — | |
| Bungalow | |
| 1955 | |
| Full | |
| — | |
| No | |
| 0.14 |
| Cook | |
| — | |
| 0 / Not Applicable | |
| None | |
| Lake Michigan | |
| Public Sewer | |
| 10381231 | |
| 15332080110000 |
Nearby Schools
| NAME: | DISTRICT: | DISTANCE: | |
|---|---|---|---|
|
Grade School
Forest Road Elementary School |
102 | — | |
|
Middle School
Park Junior High School |
102 | Not in DB | |
|
High School
Lyons Twp High School |
204 | Not in DB | |
Property History
| DATE: | EVENT: | PRICE: | SOURCE: |
|---|---|---|---|
| 17 Jul, 2019 | Sold | $345,000 | MRED MLS |
| 16 May, 2019 | Under contract | $350,000 | MRED MLS |
| 15 May, 2019 | Listed for sale | $350,000 | MRED MLS |
Room Specifics
Total Bedrooms: 3
Bedrooms Above Ground: 3
Bedrooms Below Ground: 0
Dimensions: —
Floor Type: Carpet
Dimensions: —
Floor Type: Carpet
Full Bathrooms: 2
Bathroom Amenities: —
Bathroom in Basement: 1
Rooms: Foyer,Workshop,Utility Room-Lower Level,Storage,Recreation Room
Basement Description: Finished
Other Specifics
| 2 | |
| Concrete Perimeter | |
| Concrete | |
| Patio | |
| — | |
| 50X124 | |
| Pull Down Stair | |
| None | |
| Bar-Wet, Hardwood Floors, Wood Laminate Floors, First Floor Bedroom, First Floor Full Bath | |
| Range, Microwave, Dishwasher, Refrigerator | |
| Not in DB | |
| Tennis Courts, Sidewalks, Street Lights, Street Paved | |
| — | |
| — | |
| — |
Tax History
| Year | Property Taxes |
|---|---|
| 2019 | $4,799 |
Contact Agent
Nearby Similar Homes
Nearby Sold Comparables
Contact Agent
Listing Provided By
Baird & Warner










