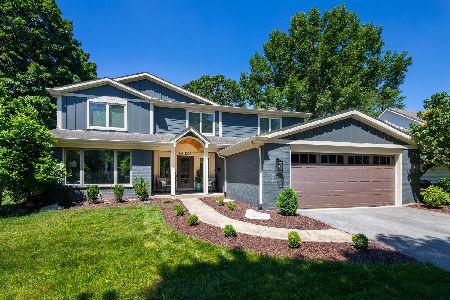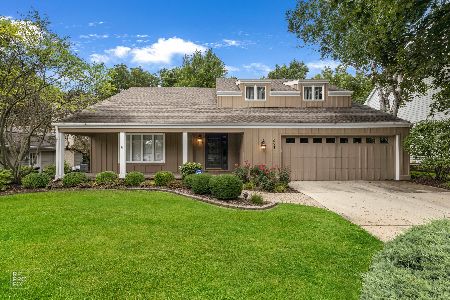909 Heatherton Drive, Naperville, Illinois 60563
$360,000
|
Sold
|
|
| Status: | Closed |
| Sqft: | 2,613 |
| Cost/Sqft: | $153 |
| Beds: | 4 |
| Baths: | 3 |
| Year Built: | 1969 |
| Property Taxes: | $11,889 |
| Days On Market: | 2199 |
| Lot Size: | 0,27 |
Description
DRAMTIC PRICE IMPROVEMENT! Great opportunity in "Cress Creek" to make this home your own... cosmetically update, expand or start new! Backing to the McDowell Woods Forest Preserve, nature is your backyard neighbor & you even have views of the Cress Creek Country Club golf course out your front door. This 4 BR 2600+ square feet home has a full basement, hardwood flooring in many rooms and the kitchen is open to the family room. Walk-in closets in the bedrooms and 2.1 baths in all. The home is being offered in "as in" condition. You can't best the convenience of the location, close proximity to award winning District 203 Schools, the train, tollway & to downtown Naperville (which you can walk or bike to "connecting onto" the Riverwalk trails in the Forest Preserve out your back door!). Cress Creek is an active Golf/Swim/Tennis neighborhood!
Property Specifics
| Single Family | |
| — | |
| Traditional | |
| 1969 | |
| Full | |
| — | |
| No | |
| 0.27 |
| Du Page | |
| Cress Creek | |
| — / Not Applicable | |
| None | |
| Lake Michigan | |
| Public Sewer | |
| 10608355 | |
| 0711401009 |
Nearby Schools
| NAME: | DISTRICT: | DISTANCE: | |
|---|---|---|---|
|
Grade School
Mill Street Elementary School |
203 | — | |
|
Middle School
Jefferson Junior High School |
203 | Not in DB | |
|
High School
Naperville North High School |
203 | Not in DB | |
Property History
| DATE: | EVENT: | PRICE: | SOURCE: |
|---|---|---|---|
| 12 May, 2020 | Sold | $360,000 | MRED MLS |
| 30 Apr, 2020 | Under contract | $399,000 | MRED MLS |
| — | Last price change | $425,000 | MRED MLS |
| 12 Jan, 2020 | Listed for sale | $425,000 | MRED MLS |
Room Specifics
Total Bedrooms: 4
Bedrooms Above Ground: 4
Bedrooms Below Ground: 0
Dimensions: —
Floor Type: Hardwood
Dimensions: —
Floor Type: Hardwood
Dimensions: —
Floor Type: Hardwood
Full Bathrooms: 3
Bathroom Amenities: —
Bathroom in Basement: 0
Rooms: Breakfast Room
Basement Description: Unfinished
Other Specifics
| 2 | |
| Concrete Perimeter | |
| Asphalt | |
| Patio | |
| Forest Preserve Adjacent,Wooded,Mature Trees | |
| 80X144 | |
| — | |
| Full | |
| Hardwood Floors, First Floor Laundry | |
| Range, Microwave, Dishwasher, Refrigerator, Washer, Dryer | |
| Not in DB | |
| Park, Curbs, Street Lights | |
| — | |
| — | |
| — |
Tax History
| Year | Property Taxes |
|---|---|
| 2020 | $11,889 |
Contact Agent
Nearby Similar Homes
Nearby Sold Comparables
Contact Agent
Listing Provided By
Baird & Warner








