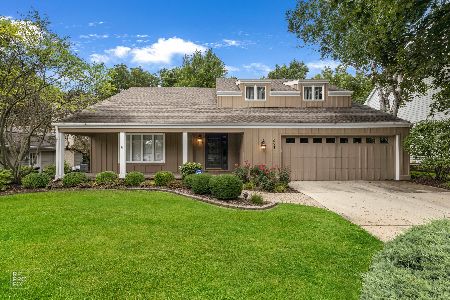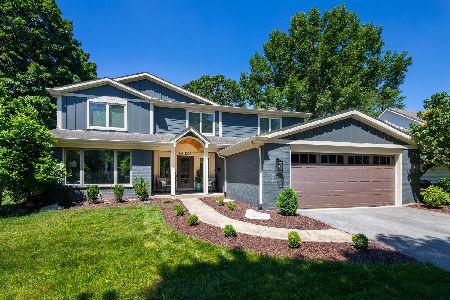913 Heatherton Drive, Naperville, Illinois 60563
$500,000
|
Sold
|
|
| Status: | Closed |
| Sqft: | 2,607 |
| Cost/Sqft: | $199 |
| Beds: | 4 |
| Baths: | 3 |
| Year Built: | 1968 |
| Property Taxes: | $11,015 |
| Days On Market: | 3575 |
| Lot Size: | 0,00 |
Description
TERRIFIC 4 BR HOME & LOCATION IN CRESS CREEK FOR THOSE THAT LOVE THE OUTDOORS! STEPS TO ENTER THE MCDOWELL FOREST PRESERVE CONNECTING TO THE DUPAGE RIVER TRAILS & TO THE NAPERVILLE RIVERWALK (1.7 MILES TO DT NAPERVILLE). ENJOY THE SPECATACULAR VIEWS & SUNSETS FROM THE SUN SPLASHED YEAR ROUND CUSTOM SUNROOM ADDITION W/3 WALLS OF CUSTOM MARVIN CASEMENT WINDOWS. THE UPDATED KITCHEN FEATURES A BRAND NEW SS FRIG & DW, BIRCH CABINETS, A CUSTOM BUTLER'S PANTRY & CREATES THE PERFECT ENTERTAINING CIRCLE W/THE FAMILY ROOM & SUNROOM. ENJOY HARDWOOD FLOORS, MARVIN WINDOWS THROUGHOUT 4 GOOD SIZED BRS & UPDATED BATHS. THE 1ST FLR LAUNDRY CENTER DOUBLES AS A LARGE MUDROOM W/DIRECT ACCESS TO THE PAVER PATIO & GARDENS. A PEEK INTO THE GARAGE SHOWS AN EXTRA SPACE THAT IS PERFECT FOR LAWN TOOLS. THE HOME OFFERS MANY EXPANSION POSSIBLITIES ALSO. FULL BASEMENT OFFERS GREAT STORAGE + A FIN. GAME RM & REC RM. COLORFUL GARDENS & PRICELESS VIEWS! GREAT VALUE 5 MINUTES FROM THE TRAIN, I-88, 203 SCHOOLS!
Property Specifics
| Single Family | |
| — | |
| Traditional | |
| 1968 | |
| Full | |
| — | |
| No | |
| — |
| Du Page | |
| Cress Creek | |
| 25 / Voluntary | |
| Insurance | |
| Lake Michigan | |
| Public Sewer | |
| 09185986 | |
| 0711401008 |
Nearby Schools
| NAME: | DISTRICT: | DISTANCE: | |
|---|---|---|---|
|
Grade School
Mill Street Elementary School |
203 | — | |
|
Middle School
Jefferson Junior High School |
203 | Not in DB | |
|
High School
Naperville North High School |
203 | Not in DB | |
Property History
| DATE: | EVENT: | PRICE: | SOURCE: |
|---|---|---|---|
| 20 Jun, 2016 | Sold | $500,000 | MRED MLS |
| 22 Apr, 2016 | Under contract | $519,000 | MRED MLS |
| 6 Apr, 2016 | Listed for sale | $519,000 | MRED MLS |
Room Specifics
Total Bedrooms: 4
Bedrooms Above Ground: 4
Bedrooms Below Ground: 0
Dimensions: —
Floor Type: Carpet
Dimensions: —
Floor Type: Wood Laminate
Dimensions: —
Floor Type: Wood Laminate
Full Bathrooms: 3
Bathroom Amenities: —
Bathroom in Basement: 0
Rooms: Game Room,Play Room,Heated Sun Room
Basement Description: Partially Finished
Other Specifics
| 2 | |
| Concrete Perimeter | |
| Asphalt | |
| — | |
| Forest Preserve Adjacent | |
| 86 X 133 | |
| — | |
| Full | |
| Hardwood Floors | |
| Range, Microwave, Dishwasher, Refrigerator, Washer, Dryer, Disposal | |
| Not in DB | |
| Sidewalks, Street Lights, Street Paved | |
| — | |
| — | |
| Wood Burning, Gas Starter |
Tax History
| Year | Property Taxes |
|---|---|
| 2016 | $11,015 |
Contact Agent
Nearby Similar Homes
Nearby Sold Comparables
Contact Agent
Listing Provided By
Baird & Warner








