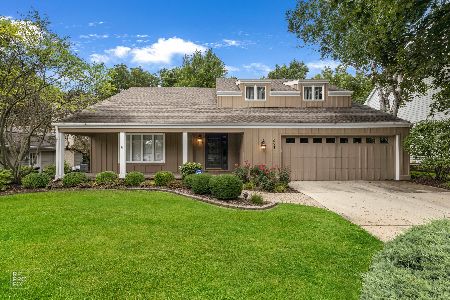917 Heatherton Drive, Naperville, Illinois 60563
$525,000
|
Sold
|
|
| Status: | Closed |
| Sqft: | 2,644 |
| Cost/Sqft: | $204 |
| Beds: | 4 |
| Baths: | 3 |
| Year Built: | 1968 |
| Property Taxes: | $10,911 |
| Days On Market: | 3712 |
| Lot Size: | 0,00 |
Description
Cress Creek Country Club golf course community. Amazing $275K renovations/upgrades: Kitchen-custom cherry cabinets floor to ceiling-some with glass fronts, stainless steel appliances, 5 burner gas cooktop, double oven and warming drawer, granite counter-tops, custom lighting; Family room-custom cherry bookcases and cabinets-some with glass fronts, 50" plasma TV, surround sound speaker system, bar w/mini frig, built in desk area; updated master bathroom. Family room is open gorgeous sunroom. Hardwood flooring first and second floor. Updated paint colors throughout. Newer carpet and paint in huge rec room. Tear-off roof, Hardie Board siding and new windows in 2007. Private access from backyard to McDowell Forest Preserve w/miles of trails; 1.5 miles to Naperville North High School; 2.2 miles to downtown Naperville and 2.75 miles to train station. QUICK CLOSE POSSIBLE.
Property Specifics
| Single Family | |
| — | |
| French Provincial | |
| 1968 | |
| Full | |
| — | |
| No | |
| — |
| Du Page | |
| Cress Creek | |
| 25 / Voluntary | |
| Insurance,Other | |
| Lake Michigan | |
| Public Sewer | |
| 09090984 | |
| 0711401007 |
Nearby Schools
| NAME: | DISTRICT: | DISTANCE: | |
|---|---|---|---|
|
Grade School
Mill Street Elementary School |
203 | — | |
|
Middle School
Jefferson Junior High School |
203 | Not in DB | |
|
High School
Naperville North High School |
203 | Not in DB | |
Property History
| DATE: | EVENT: | PRICE: | SOURCE: |
|---|---|---|---|
| 26 Feb, 2016 | Sold | $525,000 | MRED MLS |
| 19 Dec, 2015 | Under contract | $539,900 | MRED MLS |
| 21 Nov, 2015 | Listed for sale | $539,900 | MRED MLS |
Room Specifics
Total Bedrooms: 4
Bedrooms Above Ground: 4
Bedrooms Below Ground: 0
Dimensions: —
Floor Type: Hardwood
Dimensions: —
Floor Type: Hardwood
Dimensions: —
Floor Type: Hardwood
Full Bathrooms: 3
Bathroom Amenities: No Tub
Bathroom in Basement: 0
Rooms: Foyer,Recreation Room,Heated Sun Room,Utility Room-Lower Level
Basement Description: Finished
Other Specifics
| 2 | |
| Concrete Perimeter | |
| Asphalt | |
| Patio, Storms/Screens | |
| Forest Preserve Adjacent,Landscaped | |
| 80 X 144 | |
| Unfinished | |
| Full | |
| Skylight(s), Bar-Dry, Hardwood Floors | |
| Double Oven, Microwave, Dishwasher, High End Refrigerator, Bar Fridge, Washer, Dryer, Disposal, Stainless Steel Appliance(s) | |
| Not in DB | |
| Sidewalks, Street Lights, Street Paved | |
| — | |
| — | |
| Attached Fireplace Doors/Screen, Gas Log |
Tax History
| Year | Property Taxes |
|---|---|
| 2016 | $10,911 |
Contact Agent
Nearby Similar Homes
Nearby Sold Comparables
Contact Agent
Listing Provided By
Coldwell Banker Residential








