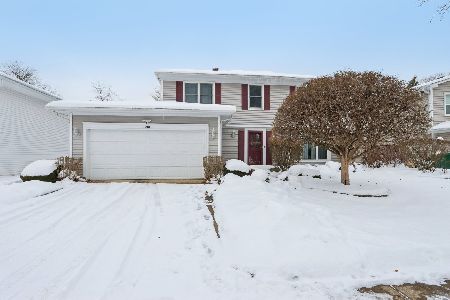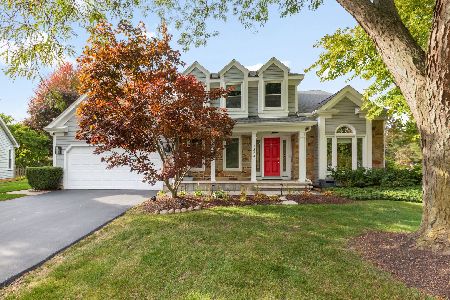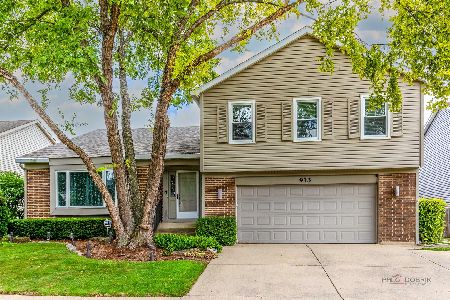909 Hobson Drive, Buffalo Grove, Illinois 60089
$440,000
|
Sold
|
|
| Status: | Closed |
| Sqft: | 2,040 |
| Cost/Sqft: | $210 |
| Beds: | 4 |
| Baths: | 3 |
| Year Built: | 1985 |
| Property Taxes: | $10,375 |
| Days On Market: | 1720 |
| Lot Size: | 0,16 |
Description
Beautiful Buffalo Grove home where all your best memories will be made! So many stunning modern updates including new AC and thermostat (2020), lighting fixtures (2020), updated kitchen (2019), half bathroom (2019), and engineered hardwood flooring (2019)! The foyer and L-shaped living/dining room are filled with warm natural light from the large bay window. Hardwood floors carry through to this gorgeous updated kitchen featuring granite counters, stainless steel appliances, subway tile backsplash, custom white cabinetry, and a farmhouse-style apron sink. A casual dining area features sliding doors which walk out to your private patio where you can barbecue or dine al fresco. Inviting family room with plush carpeting off the attached 2-car garage and mud/laundry room with extra storage. A beautiful half bathroom with modern quartz vanity completes the main level. Upstairs, retire to your master suite featuring airy vaulted ceilings, a deep walk-in closet, an updated ensuite full bathroom with a quartz vanity, and a custom tile separate shower with glass doors. Three spacious bedrooms with ample closet space and natural light share a hallway bath with a tile shower/tub combo. Professionally landscaped, fenced yard with mature trees and a concrete patio to enjoy the warmer seasons! Great location close to everything Buffalo Grove has to offer including shopping, dining, Metra train, parks, and so much more! Award-winning schools include Tripp Elementary, Aptakisic Junior High and Stevenson High School!
Property Specifics
| Single Family | |
| — | |
| Colonial | |
| 1985 | |
| None | |
| — | |
| No | |
| 0.16 |
| Lake | |
| Highland Grove | |
| 0 / Not Applicable | |
| None | |
| Lake Michigan,Public | |
| Public Sewer | |
| 11039169 | |
| 15283060020000 |
Nearby Schools
| NAME: | DISTRICT: | DISTANCE: | |
|---|---|---|---|
|
Grade School
Tripp School |
102 | — | |
|
Middle School
Aptakisic Junior High School |
102 | Not in DB | |
|
High School
Adlai E Stevenson High School |
125 | Not in DB | |
Property History
| DATE: | EVENT: | PRICE: | SOURCE: |
|---|---|---|---|
| 1 Jun, 2021 | Sold | $440,000 | MRED MLS |
| 4 Apr, 2021 | Under contract | $429,000 | MRED MLS |
| 1 Apr, 2021 | Listed for sale | $429,000 | MRED MLS |
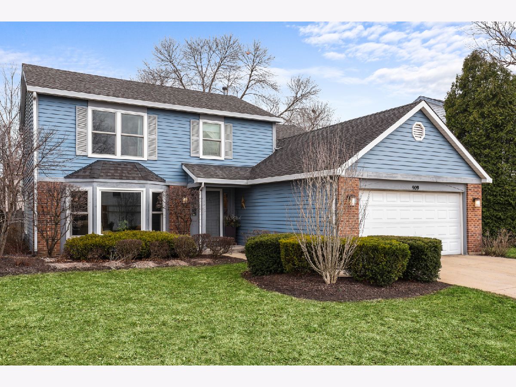
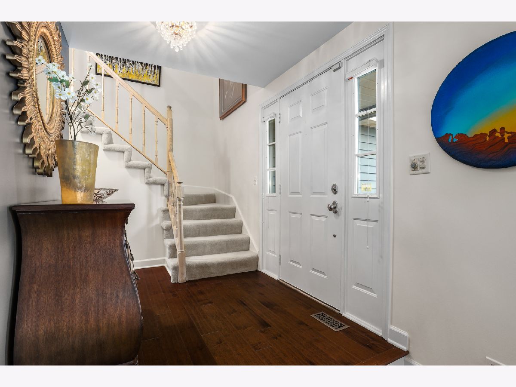
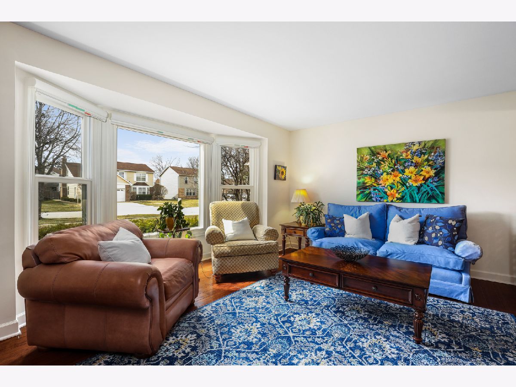
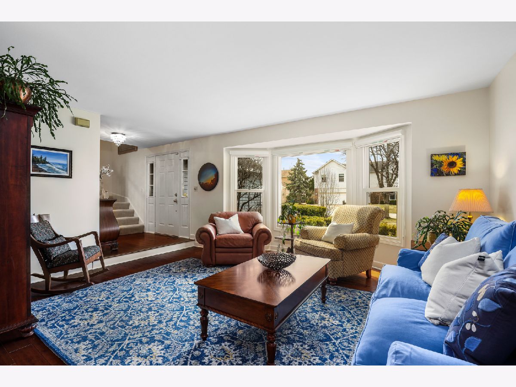
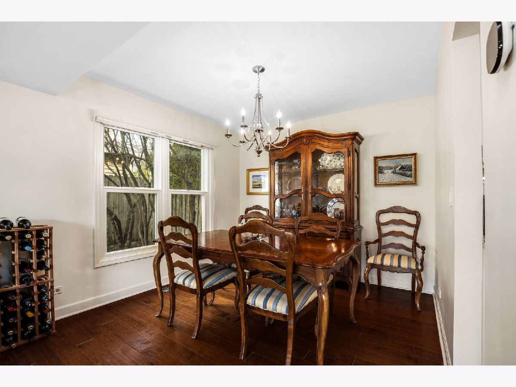
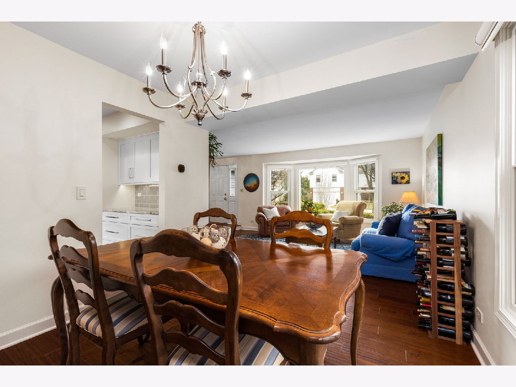

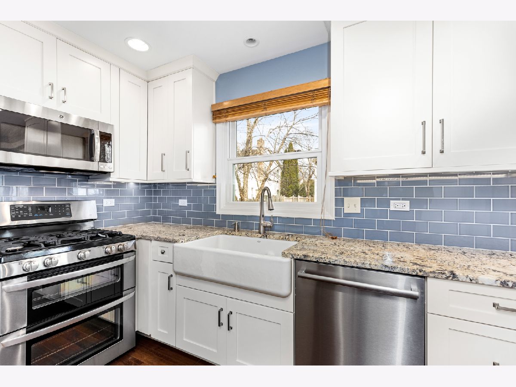

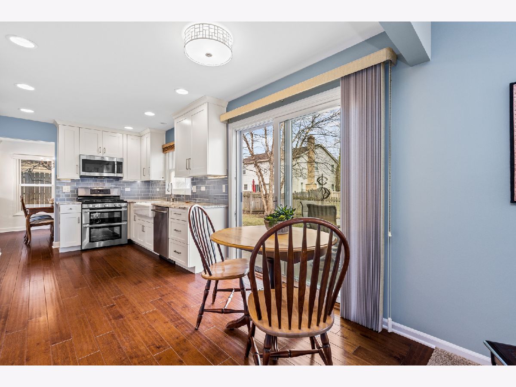
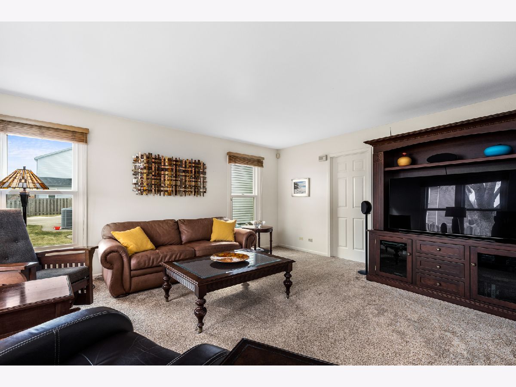
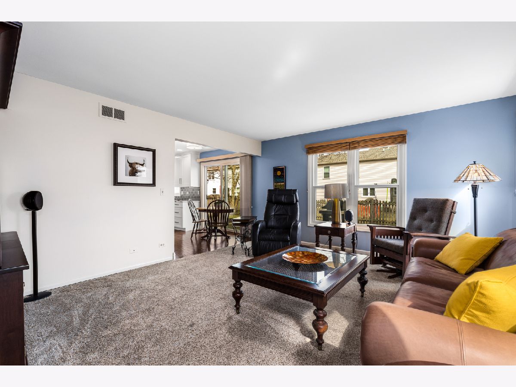
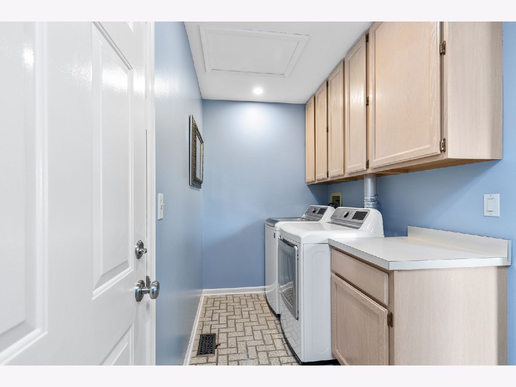

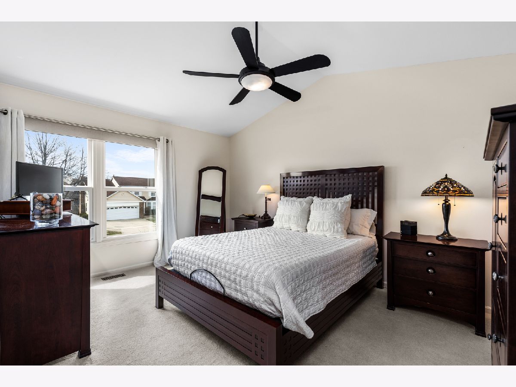
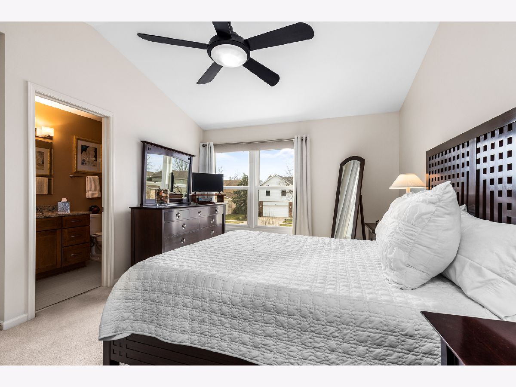
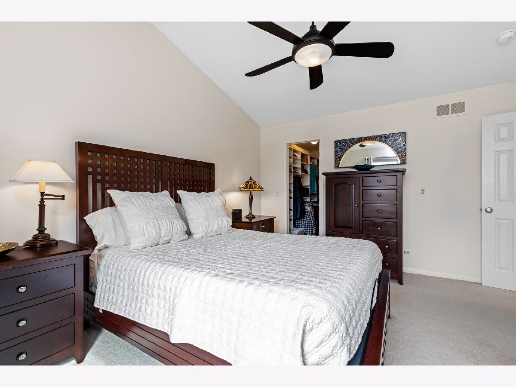

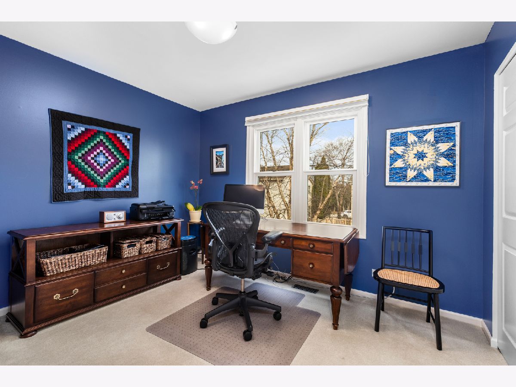

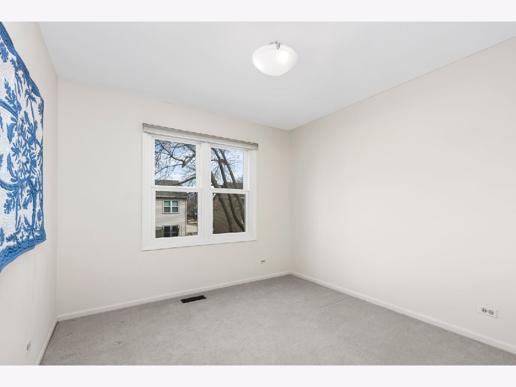

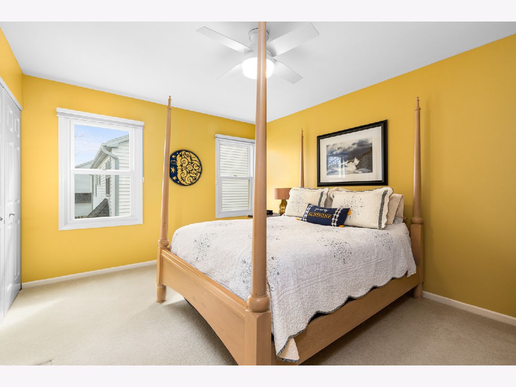




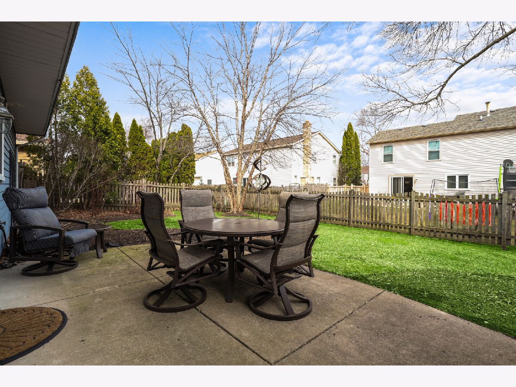


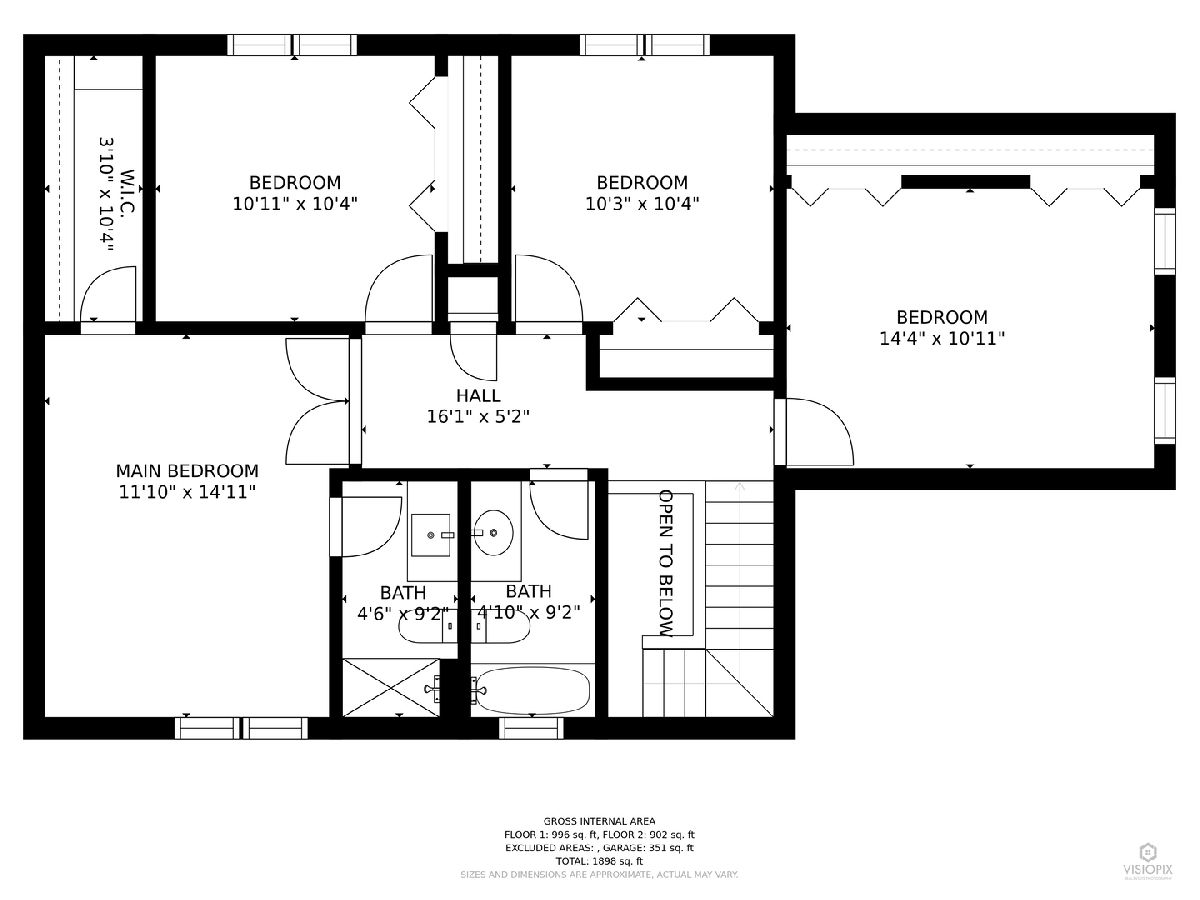



Room Specifics
Total Bedrooms: 4
Bedrooms Above Ground: 4
Bedrooms Below Ground: 0
Dimensions: —
Floor Type: Carpet
Dimensions: —
Floor Type: Carpet
Dimensions: —
Floor Type: Carpet
Full Bathrooms: 3
Bathroom Amenities: Separate Shower
Bathroom in Basement: 0
Rooms: Eating Area,Foyer,Walk In Closet
Basement Description: Slab
Other Specifics
| 2 | |
| Concrete Perimeter | |
| Concrete | |
| Patio | |
| Fenced Yard,Landscaped,Mature Trees | |
| 6930 | |
| Unfinished | |
| Full | |
| Vaulted/Cathedral Ceilings, Hardwood Floors, Walk-In Closet(s) | |
| Double Oven, Microwave, Dishwasher, Refrigerator, Freezer, Washer, Dryer, Disposal, Stainless Steel Appliance(s) | |
| Not in DB | |
| Park, Curbs, Sidewalks, Street Lights, Street Paved | |
| — | |
| — | |
| — |
Tax History
| Year | Property Taxes |
|---|---|
| 2021 | $10,375 |
Contact Agent
Nearby Similar Homes
Nearby Sold Comparables
Contact Agent
Listing Provided By
Compass

